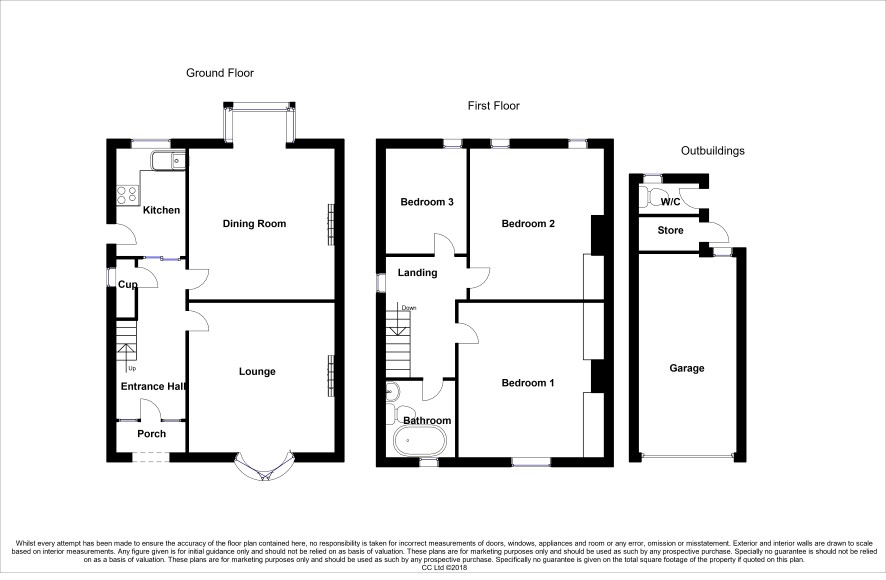3 Bedrooms Detached house for sale in 57 Hawthorn Avenue, Gainsborough, Lincolnshire DN21 | £ 90,000
Overview
| Price: | £ 90,000 |
|---|---|
| Contract type: | For Sale |
| Type: | Detached house |
| County: | Lincolnshire |
| Town: | Gainsborough |
| Postcode: | DN21 |
| Address: | 57 Hawthorn Avenue, Gainsborough, Lincolnshire DN21 |
| Bathrooms: | 0 |
| Bedrooms: | 3 |
Property Description
For sale by auction on Tuesday, 11 Jun 2019 at 18:30
Venue: Thonock Park (Gainsborough Golf Club) Belt Road, Thonock, Gainsborough, DN21 1PZ
Situation:
The property is situate on Hawthorn Avenue, a popular area of this Lincolnshire market Town, close to the town centre. Gainsborough has a wealth of facilities and amenities along with good accesss to surrounding towns and City of Lincoln.
Description:
A traditionally constructed detached house occupying a larger than average plot in need of a full scheme of modernisation and improvement works throughout but benefitting from well proportioned accommodation. An internal viewing is a must to appreciate the scope this property offers.
Accommodation:
Entrance Hallway:
Wooden part glazed Entrance door with side windows and decorative fan light, stairs rising to first floor, access to under stairs storage which has single glazed wooden window to the side elevation. Radiator.
Lounge: 3.80m x 3.73m (12'6 x 12'3)
Having uPVC double glazed bow window to the front elevation, radiator, brick effect fire place and hearth with wooden decorative surround and gas fire.
Dining Room: 3.84m x 3.74m (12'7 x 12'3)
Having a single glazed bay window to the rear elevation, radiator, and fireplace with electric fire feature.
First Floor Landing:
Wooden single glazed window to the side elevation, loft access. Doors to:
Bedroom One: 3.82m x 3.73m (12'6 x 12'3)
Having uPVC double glazed window to the front elevation radiator below, wardrobe built into the alcove with drawers below.
Bedroom Two: 3.82m x 3.43m (12'6 x 11'3)
2 x wooden single glazed windows to the rear elevation overlooking the garden with radiator below. Double wardrobe built into the alcove beside the chimney breast.
Bedroom Three: 2.14m x 2.74m (7'0 x 9'0)
Having a wooden single glazed window to the rear elevation overlooking the garden with radiator below.
Bathroom: 1.84m x 1.92m (6'0 x 6'4)
Having uPVC double glazed window to the front elevation, radiator, three piece bathroom suite comprising of low level w.C., pedestal wash hand basin and bath with tiled splashbacks.
Externally:
To the front is a hedged lined and gated garden which is gravelled for low maintenance with planted borders, a driveway allowing off road parking for multiple vehicles leading to single brick built Garage with up and over door, brick built storage unit to the rear one housing a w.C. To the rear of the property is an enclosed garden with crazy paving patio feature, mainly set to lawn with mature planted borders a pathway leading down to the garden to the rear where there is further mature shrubs and bushes and a variety of trees including fruiting tree.
General Remarks
Possession
Vacant possession will be given upon completion.
Viewing
Strictly by appointment with Auction House.
Services
Prospective purchasers are advised to make their own enquiries of the relevant statutory authorities. Nb: Services, Apparatus and Equipment have not been tested by Auction House and therefore cannot be verified as being in working order. The buyer is advised to obtain verification from their Solicitor/Surveyor.
These particulars are believed to be correct but their accuracy is not guaranteed and they do not form any part of any contract. Information relating to Rating and Town & Country Planning matters has been obtained by verbal enquiry only. Prospective purchasers are advised to make their own enquiries of the appropriate Authority. All measurements, areas and distances are approximate only. Potential purchasers are advised to check them.
EPC Rating: D
Additional Fees
Administration Charge - £750 inc VAT payable on exchange of contracts.
Please see the legal pack for any disbursements listed that may become payable by the purchaser on completion.
Price Information
* Guides are provided as an indication of each seller's minimum expectation. They are not necessarily figures which a property will sell for and may change at any time prior to the auction. Each property will be offered subject to a Reserve (a figure below which the Auctioneer cannot sell the property during the auction) which we expect will be set within the Guide Range or no more than 10% above a single figure Guide.
Additional Fees Information
Please be aware there may be additional fees payable on top of the final sale price. This includes and are not limited to administration charges and buyer's premium fees payable on exchange, and disbursements payable on completion. Please ensure you check the property information page for a list of any relevant additional fees as well as reading the legal pack for any disbursements.
Property Location
Similar Properties
Detached house For Sale Gainsborough Detached house For Sale DN21 Gainsborough new homes for sale DN21 new homes for sale Flats for sale Gainsborough Flats To Rent Gainsborough Flats for sale DN21 Flats to Rent DN21 Gainsborough estate agents DN21 estate agents



.png)