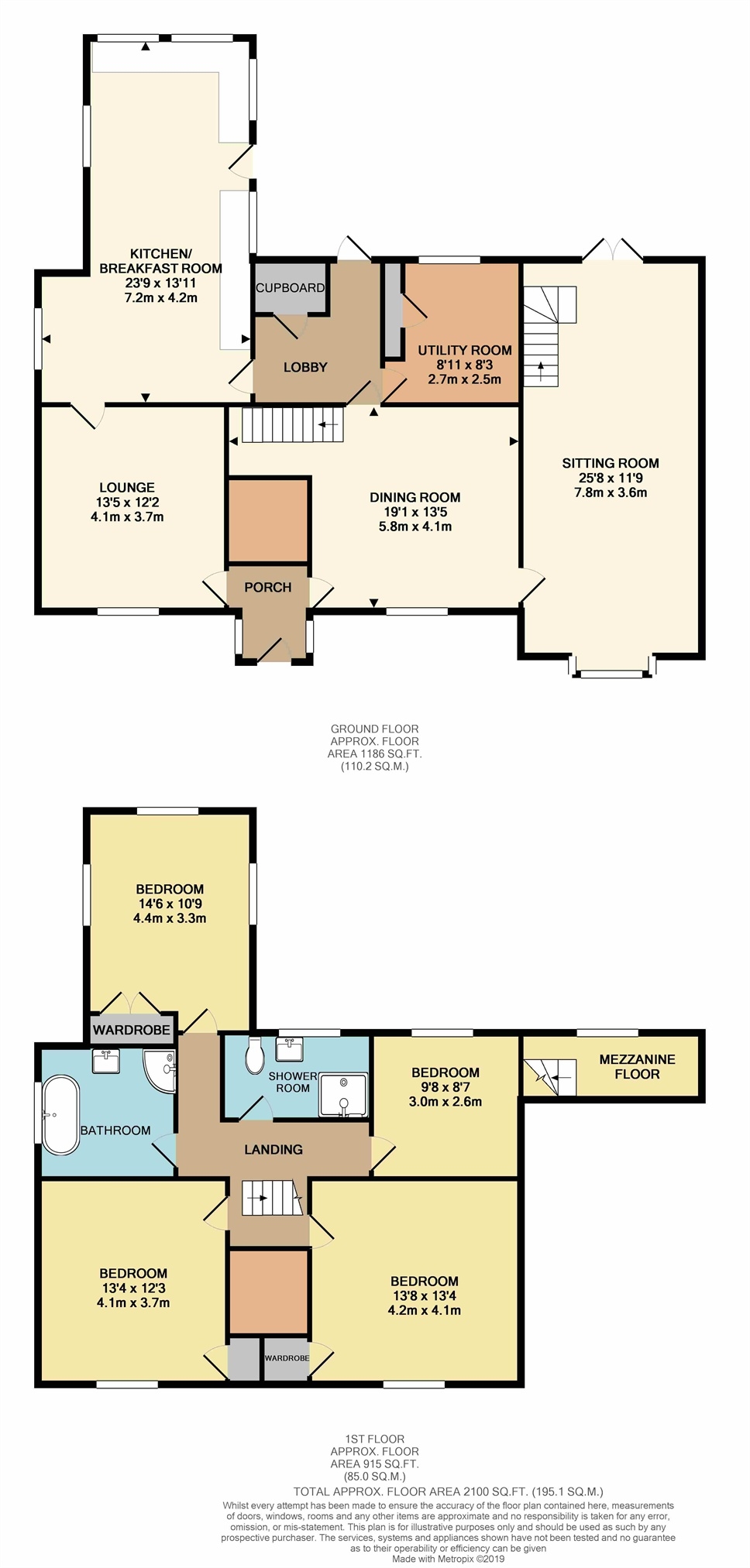4 Bedrooms Detached house for sale in 6 Head Street, Goldhanger, Maldon, Essex CM9 | £ 850,000
Overview
| Price: | £ 850,000 |
|---|---|
| Contract type: | For Sale |
| Type: | Detached house |
| County: | Essex |
| Town: | Maldon |
| Postcode: | CM9 |
| Address: | 6 Head Street, Goldhanger, Maldon, Essex CM9 |
| Bathrooms: | 0 |
| Bedrooms: | 4 |
Property Description
Stunning grade II listed family home in central village location, dating back to 1600, full of character and charm, established front and rear gardens. Three reception rooms including a tudor sitting room, kitchen and four bedrooms, office, workshop and parking for multiple cars overall plot measure
Main Description
"The Old Pump House" is a beautiful grade II listed property sitting in the centre of Goldhanger, a quintessential country village along the Blackwater Estuary. We believe that parts of the property date back to 1600 this is evident in the fully restored Tudor sitting room. Formerly a Wheelwright's workshop and garage, coupled with the original fuel pumps in the front garden you really can paint a picture of the property's history. It has also been run as an award winning Tea Room/Art Gallery.
Location
First and foremost, the "The old Pump House" is a home, proportionate spaces are finished with style that compliments the property's age. A large red brick chimney sits in the centre of the smaller sitting room and the dining room and services both rooms with open fires. Sliding sash windows in both rooms look out over the front garden and village centre. The dining room offers enough space for a large table and chairs. The aforementioned larger sitting room has vaulted ceiling, beams and a box bay window and underfloor heating, and overlooks the well-stocked front garden and historic village centre. A versatile Mezzanine floor can be accessed from the main sitting room, it can be an office or another space to absorb the history.
Notes
The details above do not form any offer or contract. We make detailed enquiries of the seller to ensure the information provided is as accurate as possible. The purchaser should satisfy themselves by inspection or otherwise as to the accuracy of statements within the details. All measurements and floor plans are approximate
Hardy-King Estate Agents do not test services or appliances in any property offered for sale. Such detail should be verified by the purchaser.
Entrance Porch
Entrance door, tiled floor, windows to each side.
Sitting Room Two
Sliding sash window to front, exposed beams, exposed red brick chimney breast with inset log burner, and radiator.
Dining Room
Sliding sash window to front, exposed beams, exposed red brick chimney breast with open fire and radiator, tiled floor, under-stairs storage area, stairs to first floor.
Sitting Room One
Box bay window to front, picture window to front, French doors to rear, underfloor heating, tiled floor, open fire with exposed flue, exposed beams and stairs to Mezzanine floor.
Rear Lobby
Door to rear garden, tiled floor, radiator and built in cupboar
Utility Room
Window to rear, Belfast sink, wooden worktop, plumbing for washing machine and tumble dryer, water cylinder and cupboard. There is a Toilet to the side.
Kitchen Breakfast Room
Two windows to rear and two windows to each side, door to rear garden. Wooden worktops with drawers and cupboards beneath, five burner Rangemaster cooker can remain, space for table and chairs. Under floor heating and ceiling spot lights.
First Floor
Landing
Airing cupboard, ceiling spot lights and loft access.
Bedroom One
Sliding sash window to front, exposed original Elm floor boards, walk in wardrobe, fire place, radiator and loft access.
Bedroom Two
Sliding sash window to front, exposed floor boards, fire place, radiator and loft access.
Bedroom Three
Window to rear and a window to each side, built in wardrobe, two radiators.
Bedroom Four
Double glazed window to rear, painted floor boards and radiator.
Bathroom
Double glazed window to side, Velux style window, roll top slipper bath with shower attachment, walk in shower, wash hand basin, tiled flooring, and underfloor heating.
Shower Room
Double glazed window to rear, heated towel rail and radiator, toilet, wash hand basin, corner shower cubicle, and ceiling spot lights.
Outside
Rear Garden
The overall plot measures 0.22 acres approx also has access from drive... The rear garden measures 92ft approx, and has a lawn, flower and shrub beds, and fruit trees, including Quince, Apple, Pear and Medlar, veggie patch and a Greenhouse. Two sheds at the rear to remain.
Driveway
Block paved, off road parking for multiple vehicles.
Garage
Up and over door, power and light.
Barn
u-shaped, 28ft x 31ft at its maximum points, vaulted ceiling, power and light, pit, double doors to front and side
Office
The main office space measures 18'5 x 8'2, two windows to rear and two Velux style windows, in addition to the office space there is another room currently used as a dark room. All have underfloor heating.
Car port
Space for a vehicle, double doors to front and access to garden.
Outside WC
Toilet, wash hand basin, tiled flooring and ceiling spot lights.
Front Garden
Red brick walkways, lawn, established flower, rose and shrub beds, and two historic fuel pumps.
Property Location
Similar Properties
Detached house For Sale Maldon Detached house For Sale CM9 Maldon new homes for sale CM9 new homes for sale Flats for sale Maldon Flats To Rent Maldon Flats for sale CM9 Flats to Rent CM9 Maldon estate agents CM9 estate agents



.png)











