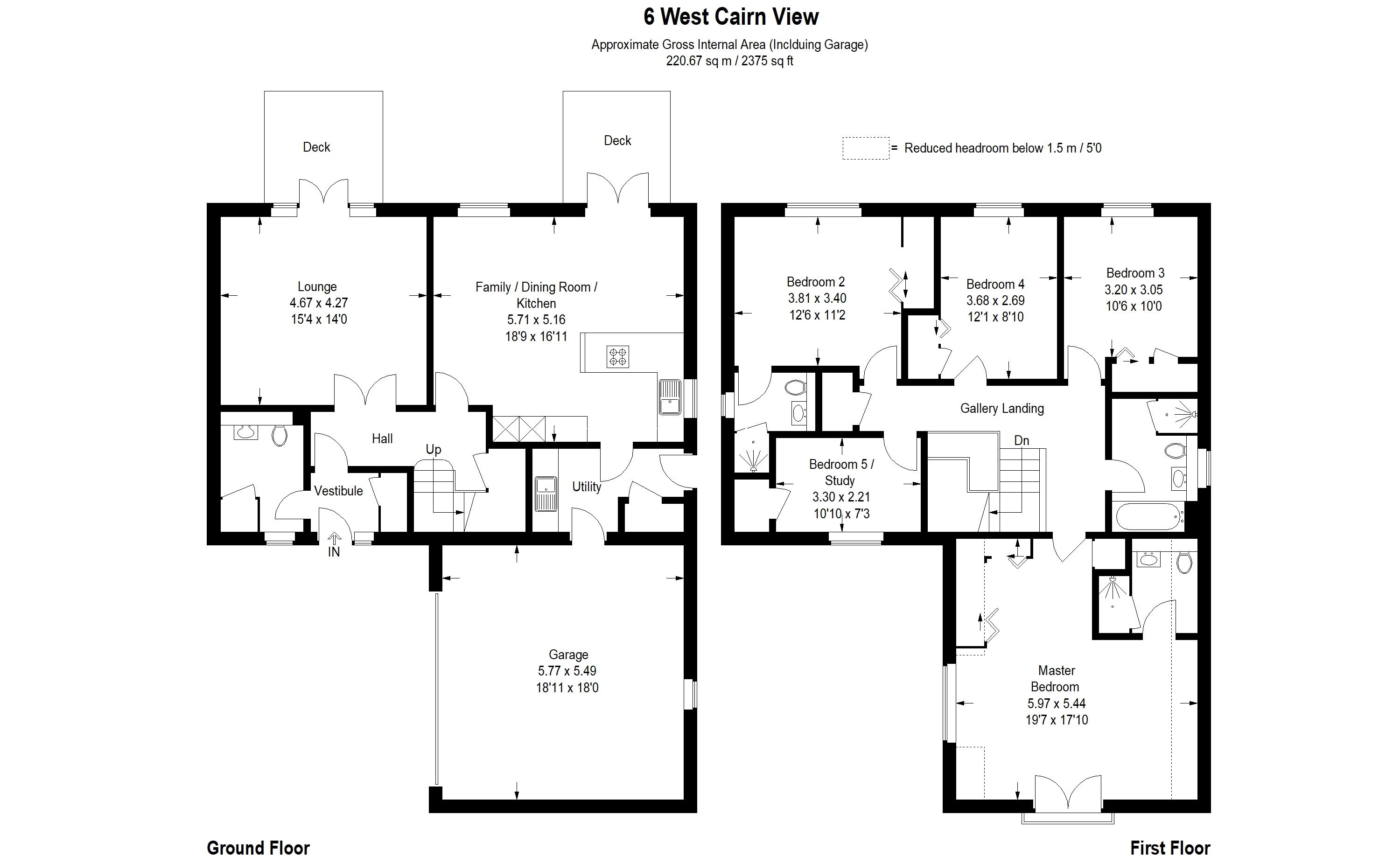5 Bedrooms Detached house for sale in 6 West Cairn View, Murieston, Livingston EH54 | £ 464,500
Overview
| Price: | £ 464,500 |
|---|---|
| Contract type: | For Sale |
| Type: | Detached house |
| County: | West Lothian |
| Town: | Livingston |
| Postcode: | EH54 |
| Address: | 6 West Cairn View, Murieston, Livingston EH54 |
| Bathrooms: | 4 |
| Bedrooms: | 5 |
Property Description
Alba property are pleased to offer to the market this magnificent detached villa located in the ever popular Murieston district of Livingston, providing a substantial family home and occupying a generous plot within this 'Cala' development. The charming l-shaped 'Dewar' enjoys a spacious lounge a generous kitchen/family area. The lower level W.C, utility and excellent storage further compliment this stunning family home. On the upper level are five well proportioned bedrooms, two of which have en suite shower rooms and there is excellent storage by way of fitted wardrobes. The stylish family bathroom has been finished in a white suite with separate shower cubicle, which completes the upper level. In addition the property benefits from private fenced rear gardens, double garage and driveway parking for several vehicles. Viewing really is essential to appreciate the level of accommodation being offered.
Entrance
The bright entrance hall gives access to the down stairs WC and there is a built in cupboard providing storage space. Ceiling light. Alarm. Radiator. Oak and glass door to the main hallway
Hallway
The hallway gives access to the lounge, kitchen/family area and stairs to the upper level. This area benefits from a built in under stair cupboard providing storage space. Amtico flooring with carpet to the stairs. Ceiling light. Radiator. Smoke alarm. Oak and glass French doors to the lounge and door to the kitchen.
Cloakroom
The down stairs WC has an opaque window to the front of the property and comprises: Vanity unit with push button WC and wash hand basin with mixer tap. The room benefits from a large cupboard which could be made into a shower as the plumbing is already in situ. Ceiling light. Radiator. Amtico flooring
Lounge
The spacious lounge has French doors out to the rear garden. Carpet. Ceiling light. Radiator. Ample space for free standing furniture.
Kitchen/Family Area
The spacious bright kitchen has been fitted with a modern range of wall and base units with contrasting work surface over. Inset sink with mixer tap and drainer. Integrated oven and dish washer. The 5 ring gas hob has been inset into the beakfast bar area. Integrated fridge/freezer. Two radiators. Three ceiling lights. The room benefits from a window and French doors to the rear of the property which allow an abundance of natural light into the room. Door to the utility area
Utility
The utility area has a door to the side of the property and a door into the garage. There are units and work surface which match the kitchen. Space for washing machine and tumble drier. Built in cupboard housing the water tank. Ceiling light. Radiator. Amtico flooring
Master Bedroom
The very spacious master bedroom has dual aspect windows to the front of the property which allows an abundance of natural light into the room. Carpet. Ceiling light. Radiator. The room benefits from built in wardrobes with bifold doors providing hanging and shelving space. Door to the en suite
En Suite
The en suite comprises. Shower cubicle with mains shower, vanity with push button WC and wash hand basin. Opaque window to the side of the property. Partial tiling to the walls. Amtico flooring. Ceiling light.
Family Bathroom
The large family bathroom has an opaque window to the side of the property and comprises: Separate shower cubicle, vanity with push button WC and wash hand basin, bath with centre mixer tap and hand held shower. Partial tiling to the walls. Amtico flooring. Ceiling light. Radiator.
Bedroom 2
The second double bedroom has a window to the rear of the property. Carpet. Ceiling light. Radiator. The room benefits from built in wardrobes with bifold doors. Door to the en suite
En-Suite
The en suite has a window to the rear of the property and comprises: Shower cubicle, vanity with push button WC and wash hand basin with mixer tap. Partial tiling to the walls. Amtico flooring. Radiator. Ceiling light.
Bedroom 3
The third double room has a window to the rear of the property. Carpet. Ceiling light. Radiator. This room benefits from built in wardrobes with bifold doors.
Bedroom 4
The fourth double room has a window to the rear of the property. Carpet. Ceiling light. Radiator. Ample space for free standing furniture
Bedroom 5/Study
The fith room has a window to the front on the property. Built in cupboard providing hanging and shelving space. Carpet. Ceiling light. Radiator.
Garage
There is a double garage with electric up and over door. Power and light. The boiler is housed in the garage
Externally
The front of the property has a mono bloc driveway providing off street parking for a number of vehicles and a small lawn area. The rear garden has a private enclosed garden which has a large decked area and lawn area.
Property Location
Similar Properties
Detached house For Sale Livingston Detached house For Sale EH54 Livingston new homes for sale EH54 new homes for sale Flats for sale Livingston Flats To Rent Livingston Flats for sale EH54 Flats to Rent EH54 Livingston estate agents EH54 estate agents



.png)











