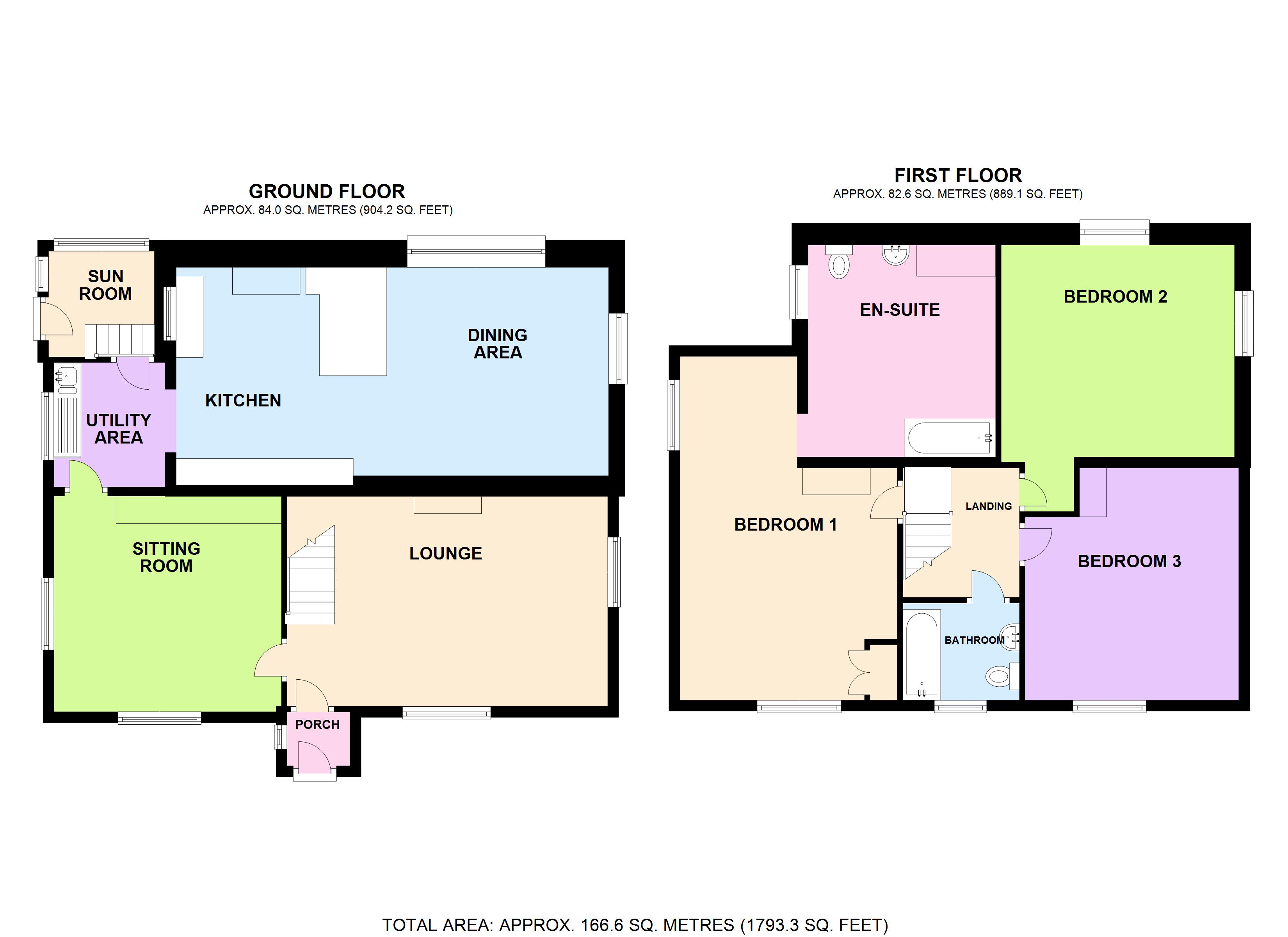3 Bedrooms Detached house for sale in 744 Preston Old Road, Feniscowles, Blackburn, Lancashire BB2 | £ 695,000
Overview
| Price: | £ 695,000 |
|---|---|
| Contract type: | For Sale |
| Type: | Detached house |
| County: | Lancashire |
| Town: | Blackburn |
| Postcode: | BB2 |
| Address: | 744 Preston Old Road, Feniscowles, Blackburn, Lancashire BB2 |
| Bathrooms: | 2 |
| Bedrooms: | 3 |
Property Description
Overview
House Network are delighted to offer this exceptionally historic, detached, extended home complete with a former 13th Century corn mill ruin in the grounds with an amazing history of its own plus a river running through the land to the lower side. This 3 bedrooms home, which has previously been 2 cottages with an extension built in 1830, has fabulous period features such as extremely thick stone walls, generous rooms and offers huge potential. There are also 2 cellars and just under 2 acres of land with entrance through a private driveway. The property has just had new double glazing installed, a recent gas boiler and has a variety of potential layouts including the first floor where there were previously 4 bedrooms. In brief the property comprises: Porch, lounge, sitting room, utility area with access to the sun room and open doorway to the large dining kitchen, situated in the oldest part and having magnificent extra thick stone walls. On the 1st floor there are the bathroom, 3 double bedrooms, the master being of particularly generous size and having a good size en-suite which was previously a double bedroom. Externally there is a private driveway leading down to the house, large garden area, woodland, part ownership of the river, rear garden, greenhouse plus the spectacular mill ruin. There are also fabulous commuting links and a golf course and train station within easy reach . Also the stone within the mill itself is reportedly worth a lot of money on its own. The property covers approximately 1793 sqft.
Viewings via house network ltd.
Porch
Window to side.
Lounge 13'11 x 19'2 (4.23m x 5.85m)
Window to side, window to front, fireplace, two radiators, parquet wooden flooring, stairs.
Sitting Room 12'9 x 13'10 (3.89m x 4.21m)
Window to front, window to side, open fire set in stone, radiator, parquet wooden flooring.
Utility Area 7'9 x 6'9 (2.37m x 2.06m)
Base units, stainless steel sink with mixer tap with double drainer and tiled surround, window to side, open plan.
Kitchen 11'10 x 26'3 (3.61m x 8.00m)
Fitted with a matching range of base and eye level units with worktop space over, breakfast bar, built-in eye level oven, two windows to side, window to rear, fireplace, radiators, dining area.
Sun Room
Window to rear, window to side, stairs, door.
Landing
Fitted carpet.
Bedroom 1 21'3 x 14'1 (6.48m x 4.30m)
Window to front, window to side, boiler cupboard, two radiators, fitted carpet flooring.
En-suite
Fitted with three piece suite comprising panelled bath with shower over, pedestal wash hand basin and low-level WC, tiled walls, window to side, radiator, fitted carpet flooring, open plan.
Bedroom 2 11'11 x 13'10 (3.62m x 4.21m)
Window to rear, window to side, two radiators.
Bedroom 3 13'9 x 12'10 (4.19m x 3.90m)
Window to front, radiator, fitted carpet flooring.
Bathroom
Fitted with three piece suite comprising panelled bath, pedestal wash hand basin and low-level WC, tiled walls, window to front, radiator.
Outside
Externally there is a private driveway leading down to the house, large garden area, woodland, part ownership of the river, rear garden, greenhouse plus the spectacular mill ruin. There are also fabulous commuting links and the stone within the mill itself is reportedly worth a lot of money on its own.
The Mill
Superb historic building dating back to the 13th century with former uses including a cotton mill, corn mill, paper mill and wollen mill. The owner can provide a lot of original documents, some hand written, which all add to the history of this property. They also have a reasonably comprehensive list of all the uses of the mill plus the owners.
Property Location
Similar Properties
Detached house For Sale Blackburn Detached house For Sale BB2 Blackburn new homes for sale BB2 new homes for sale Flats for sale Blackburn Flats To Rent Blackburn Flats for sale BB2 Flats to Rent BB2 Blackburn estate agents BB2 estate agents



.png)











