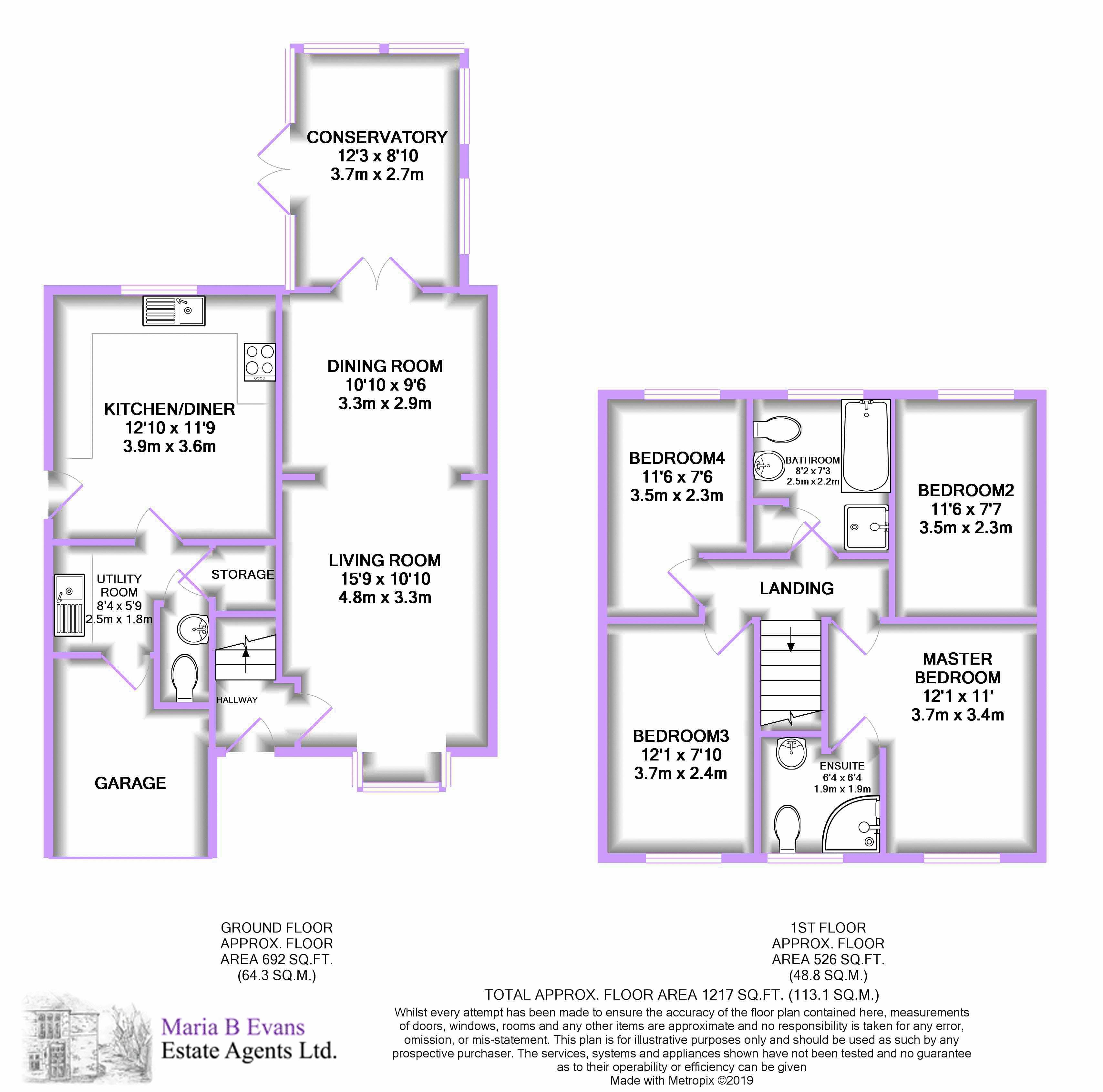4 Bedrooms Detached house for sale in 79 Hedgerows Road, Leyland PR26 | £ 235,000
Overview
| Price: | £ 235,000 |
|---|---|
| Contract type: | For Sale |
| Type: | Detached house |
| County: | Lancashire |
| Town: | Leyland |
| Postcode: | PR26 |
| Address: | 79 Hedgerows Road, Leyland PR26 |
| Bathrooms: | 2 |
| Bedrooms: | 4 |
Property Description
This attractive four-bedroom family home is set in an ideal location for villages and commuter routes alike. On a popular and well-established development, the property also includes two reception rooms, uPVC conservatory, breakfast kitchen with utility and cloakrooms off, en suite facilities to the master bedroom, driveway parking for two cars and an integral store.
The timber panelled door with opaque glass insert opens to the hall with a pendant light, radiator and stairs to the first floor. The laminate flooring continues through into the lounge which has a leaded bay window to the front and a pendant light for evenings. The room’s main feature is the limed oak Adam-style fire surround with a gas coal fire resting on the granite hearth and having a matching inset. There are also two radiators to supplement warmth on colder nights.
The laminate flooring continues through a broad opening to the dining room which also has a pendant light and radiator. From here, French windows open to the uPVC conservatory with central combined light and fan. A further set of French windows open to the garden, having woodland views.
The spacious dining kitchen is fitted with a range of beech effect wall and base units to include drawers, display shelves and a wine rack and having ceramic splash tiling between levels which co-ordinates with the slate-effect vinyl flooring. Black granite worktops surround and incorporate a one-and-a-half bowl stainless steel side-draining sink unit and mixer tap which is set beneath the window to the rear. Cooking facilities are provided by a four-ring gas hob with an aeg canopy extractor fan over and double oven and grill below. There is plumbing for an automatic dishwasher and space for a fridge freezer as well as ample room for a table and chairs.
A part-glazed door opens to the side and a further door leads to the utility room with under-stairs cupboard and fitted with further beech effect base units, a stainless-steel side-draining sink unit and mixer tap, plumbing for an automatic washing machine and space for a tumble dryer. From here, a door opens to the large storeroom which was part of the former garage and now provides excellent space for bikes and garden equipment.
Completing the ground floor accommodation, the cloakroom has a vinyl floor, a pendant light, extractor fan and the two-piece white suite comprises a wall-mounted wash hand basin and low-flush w.C.
On the first floor, the landing has access to the insulated loft and white panelled doors open into each of the rooms. The master bedroom, which has a diamond leaded double-glazed window to the front, pendant light and radiator, is fitted with two beech-effect double wardrobes and drawer bank to the bedside. The en suite has a diamond leaded double-glazed opaque window to the rear and is fitted with a white three-piece suite comprising an Aqualisa power-shower cubicle, vanity cupboard with inset wash hand basin and splash-back, and a low-flush w.C. For convenience there is Rhino flooring, a pendant light, electric shaver point and a radiator to warm the towels.
Bedrooms two, three and four all have pendant lighting, radiators and diamond leaded double-glazed windows, bedroom two to the front and bedrooms three and four to the rear.
The fully-tiled family bathroom has an opaque double-glazed window to the rear, pendant light, extractor fan and fitted mirror. The three-piece white suite comprises a pedestal wash hand basin, panelled bath and low-flush w.C. An airing cupboard houses the hot water cylinder tank.
The property is approached via a Tarmacadam driveway providing parking for two cars and leading to an integral store with up and over door, power and light – part of the former single garage. To one side of the driveway is a lawn area with a corner shrub bed and to the other is a paved path to a timber side gate opening to the rear garden.
The easy maintenance, south-facing rear garden is laid to paved patio, ideal for container planting, with pebbled shrub borders to three sides and fully enclosed by panel fencing. The garden overlooks adjoining woodland and there is an outside tap for convenience.
Viewing is strictly by appointment through Maria B Evans Estate Agents
We are reliably informed that the Tenure of the property is Freehold.
Please note:
Room measurements given in these property details are approximate and are supplied as a guide only.
All land measurements are supplied by the Vendor and should be verified by the buyer's solicitor. We
would advise that all services, appliances and heating facilities be confirmed in working order by an
appropriately registered service company or surveyor on behalf of the buyer as Maria B. Evans Estate
Agency cannot be held responsible for any faults found. No responsibility can be accepted for any
expenses incurred by prospective purchasers.
Sales Office: 34 Town Road, Croston, PR26 9RB T: Rentals T: F: W: E:
Company No 8160611 Registered Office: 5a The Common, Parbold, Lancs WN8 7HA
Property Location
Similar Properties
Detached house For Sale Leyland Detached house For Sale PR26 Leyland new homes for sale PR26 new homes for sale Flats for sale Leyland Flats To Rent Leyland Flats for sale PR26 Flats to Rent PR26 Leyland estate agents PR26 estate agents



.png)










