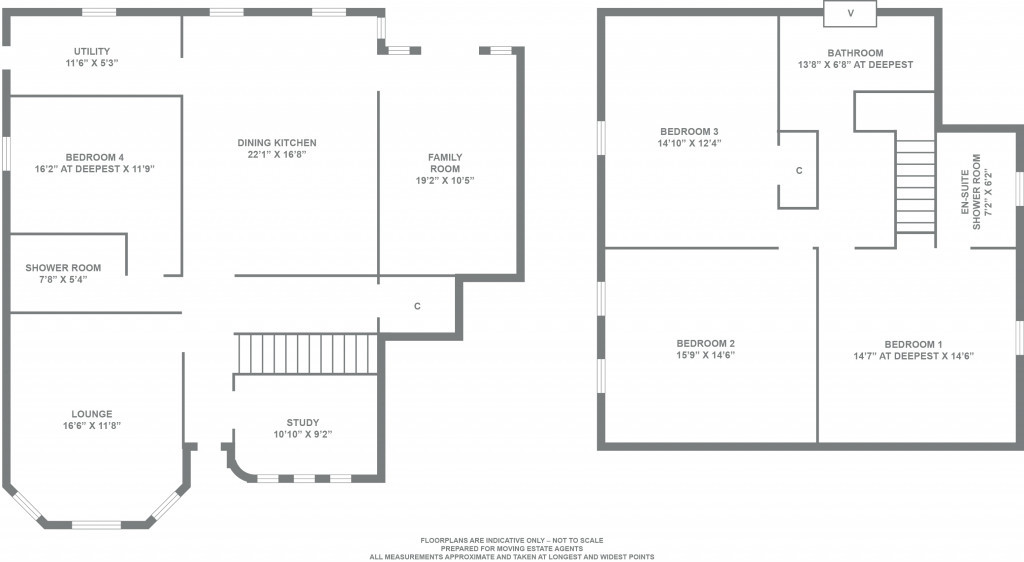4 Bedrooms Detached house for sale in 8 Cadder Road, Bishopbriggs, Glasgow G64 | £ 435,000
Overview
| Price: | £ 435,000 |
|---|---|
| Contract type: | For Sale |
| Type: | Detached house |
| County: | Glasgow |
| Town: | Glasgow |
| Postcode: | G64 |
| Address: | 8 Cadder Road, Bishopbriggs, Glasgow G64 |
| Bathrooms: | 3 |
| Bedrooms: | 4 |
Property Description
Presented to the market in immaculate, ‘walk in’ condition, this extended four-bedroom detached bungalow has a spacious and flexible layout which will attract a variety of viewers. It is set in one of the most prestigious addresses in an extremely sought-after residential area within Bishopbriggs close to all the local amenities this has to offer and within easy access to local primary and secondary schools.
This outstanding detached bungalow is creatively redesigned and extended occupying a generous level plot and offering superb family accommodation over two levels. The property has been finished to an uncompromising standard with specification including real wood oak flooring throughout the majority of the ground floor, stylish sanitary wear and a bespoke professionally fitted and integrated kitchen, The property is entered through a covered porch with glazed UPVC door leading to a welcoming t-shaped reception hallway with large under stair storage, staircase off to the upper landing and access off to all main apartments. Overlooking the front of the property is a formal lounge with a deep three light bay windowed formation and feature fireplace and a fifth bedroom currently utilised as a home office. Located to the side is a large double bedroom and a stunning shower room with contemporary two-piece white suite and cubicle with electric shower. Enjoying pleasant aspects over gardens at the rear is a truly outstanding kitchen/dining area with adjacent family room/sitting room giving direct access via French doors to decking at the rear. The bespoke, professionally fitted and integrated kitchen has a central breakfasting island and a range of base and wall mounted storage units finished in gloss black with contrasting solid oak butchers block work surface areas, tiled splash back and inset one and a half bowl sink unit with side drainer and mixer tap. Integral to the kitchen is an electric oven, microwave, dishwasher, Halogen ceramic touch control hob and extractor hood. The kitchen also gives access off to a large rear facing utility room with door direct to the side of the property. The upper landing provides access off to three extremely well-proportioned double bedrooms, two of which have in-built wardrobe space, and the master of which benefits from a stunning en-suite shower room with a large shower cubicle. The internal accommodation is completed by an impressive family bathroom with porcelain tiled floor, heated towel rail, wash hand basin, W.C, Jacuzzi bath and large shower cubicle with thermostatic mixer shower and Velux window.
The property itself further benefits from gas central heating, double glazing and a burglar alarm. Externally, the property has a sizeable driveway to the front for several cars which leads to an integral garage with remote controlled door, power and lighting. The fully enclosed rear garden is level, child friendly and mostly laid to lawn and raised deck seating areas.
Viewing is strongly recommended to appreciate all this superb family home has to offer.
EPC = C
Measurements:
Lounge 16’6” x 11’8”
Bedroom 5 / Study 10’10” x 9’2”
Dining Kitchen 22’1” x 16’8”
Family Room 19’2” x 10’5”
Bedroom 4 16’2”(at deepest) x 11’9”
Downstairs Shower room 7’8” x 5’4”
Utility 11’6” x 5’3”
Upstairs:
Master Bedroom 14’7”(at deepest) x 14’6”
En-Suite 7’2” x 6’2”
Bedroom 2 15’9” x 14’6”
Bedroom 3 14’10” x 12’4”
Bathroom 13’8” x 6’8” (at deepest)
(All measurements are approximate and are taken at longest and widest points)
Features:
Stunning Extended detached bungalow
Beautifully presented, flexible family accommodation
Large lounge with bay window
Stunning Kitchen with black gloss units and wooden worktops
Open plan dining area
Family room with French doors to garden
Utility room
Downstairs shower room
4 bedrooms
Master en-suite
5th bedroom / study
Stylish family bathroom
Landscaped gardens with raised decked area
Gas central heating, double glazing
Alarm
Garage with remote- controlled door
Large driveway
Property Location
Similar Properties
Detached house For Sale Glasgow Detached house For Sale G64 Glasgow new homes for sale G64 new homes for sale Flats for sale Glasgow Flats To Rent Glasgow Flats for sale G64 Flats to Rent G64 Glasgow estate agents G64 estate agents



.png)











