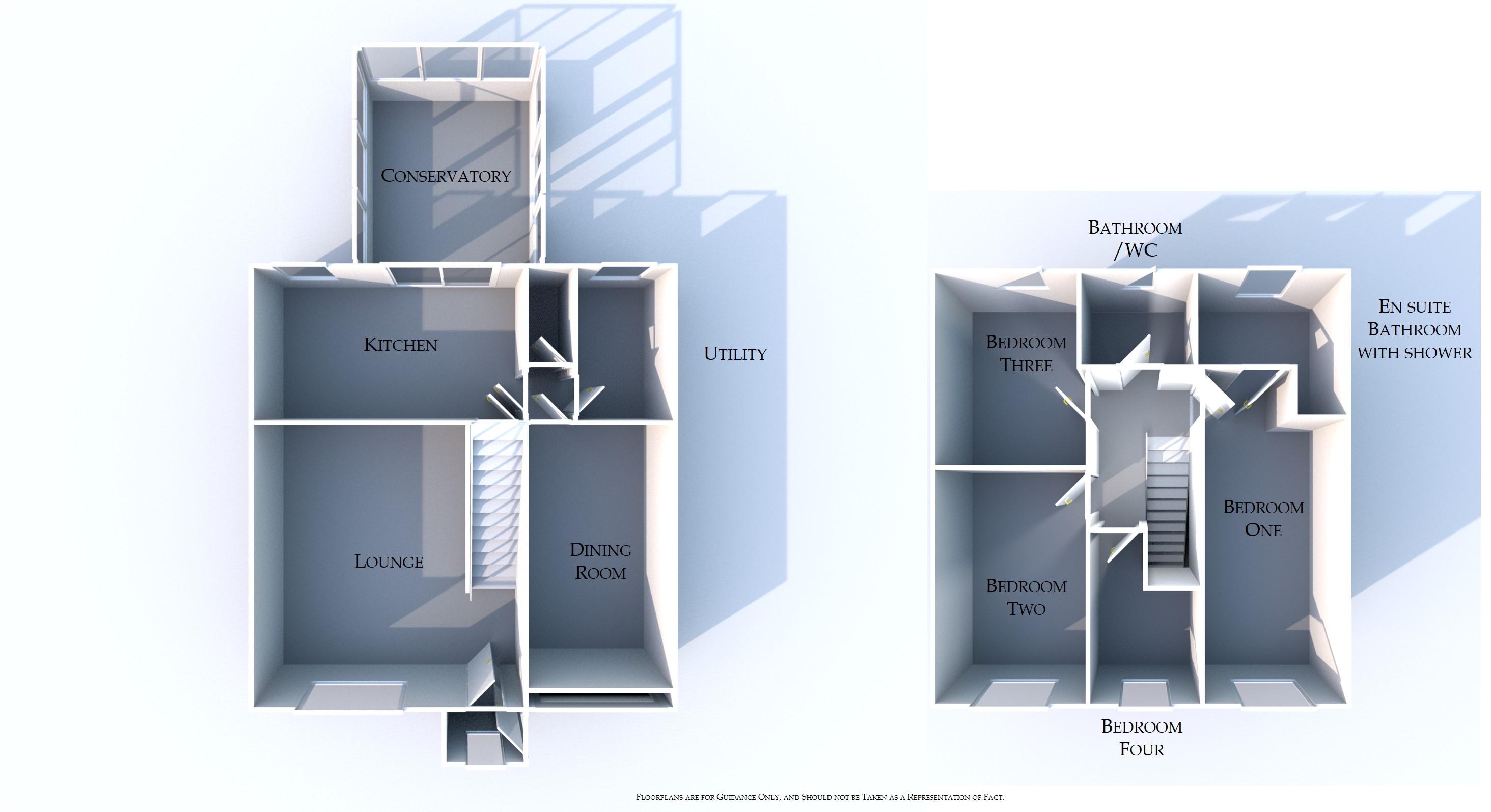4 Bedrooms Detached house for sale in 8 Spring Clough Drive, Oldham OL8 | £ 225,000
Overview
| Price: | £ 225,000 |
|---|---|
| Contract type: | For Sale |
| Type: | Detached house |
| County: | Greater Manchester |
| Town: | Oldham |
| Postcode: | OL8 |
| Address: | 8 Spring Clough Drive, Oldham OL8 |
| Bathrooms: | 2 |
| Bedrooms: | 4 |
Property Description
Spacious modern four bedroomed detached family home that is situated in a quiet and convenient residential area off Warren Lane with easy access to Oldham centre, local schools and amenities and just a short drive from the North West motorway network. The living accommodation comprises briefly of an entrance vestibule, lounge, modern fitted kitchen/diner, UPVC double glazed conservatory, ground floor WC, utility room and dining room (formerly the garage). To the first floor is a master bedroom with large jacuzzi bathroom en suite, three further bedrooms and luxury bathroom WC. Outside there is an enclosed garden with sunny aspect to the rear, whilst to the front there is a smaller garden area with driveway and hard standing providing off road parking facilities. This fine property benefits further from the installation of gas fire central heating and double-glazed windows throughout and can only be fully appreciated from an internal inspection which is strongly recommended.
Accommodation
entrance Double glazed front door opening into the entrance vestibule with central heating radiator, double glazed window to the front and inner door opening through to the lounge.
Lounge 15' 9" x 15' 0" (4.8m x 4.57m) Wall mounted gas fire and surround, central heating radiator, dado rail, staircase leading to the first floor and double glazed window to the front.
Kitchen diner 8' 6" x 15' 0" (2.59m x 4.57m) Fitted with a range of modern built in kitchen units with work surfaces, sink unit with mixer taps, integral oven, hob, and extractor hood, splash back tiling, tiled floor, under stairs storage cupboard, plumbed for automatic washing machine, double glazed window to the rear and double glazed patio doors to the rear leading through to the conservatory.
Conservatory 11' 10" x 10' 2" (3.61m x 3.1m) UPVC double glazed construction spacious room with light power supply.
Inner vestibule Entrance to dining room.
Dining room (formerly the garage) 15' 7" x 7' 10" (4.75m x 2.39m) Solid wood floor covering, light and power supply.
Utility room 8' 11" x 5' 5" (2.72m x 1.65m) Central heating radiator, built in kitchen units, work surfaces, stainless steel sink unit, plumbed for automatic washing machine, splash back tiling, tiled floor, central heating radiator and double glazed window to the rear.
Ground floor WC Luxury modern two piece suite in white, including vanity sink unit, heated chrome towel rail, tiled walls and floor and extractor fan.
First floor
landing Entrance to insulated loft.
Bedroom one 18' 7" x 8' 7" (5.66m x 2.62m) Fitted with a range of built in wardrobes and bedroom furniture, central heating radiator and double glazed window to the front.
En-suite bathroom WC 5' 6" x 8' 6" (1.68m x 2.59m) Modern three-piece jacuzzi suite in white, chrome taps and fittings including shower mixer taps, separate shower cubicle with bi-folding door, fully tiled walls and floor, panelled ceiling with sunken spotlighting, central heating radiator and double glazed window to the rear.
Bedroom two 13' 1" x 8' 5" (3.99m x 2.57m) Modern built in wardrobes, central heating radiator and double glazed window to the front.
Bedroom three 11' 1" x 8' 5" (3.38m x 2.57m) Built in wardrobes central heating radiator and double glazed window to the rear.
Bedroom four 9' 8" x 6' 3" (2.95m x 1.91m) Central heating radiator, storage cupboard over staircase and double glazed window to the front.
Bathroom WC Luxury modern three piece suite in white, chrome taps and fittings including shower mixer taps, wall mounted shower, fully tiled walls and floor, panelled ceiling with sunken spotlighting, central heating radiator and double glazed window to the rear.
Outside To the rear there is an enclosed garden with sunny aspect with patio lawn shrubs, timber store shed and flower borders all enclosed by boundary fencing. To the front of the property there is a driveway and hard standing area providing off road parking facilities and a small garden with flower borders.
Property Location
Similar Properties
Detached house For Sale Oldham Detached house For Sale OL8 Oldham new homes for sale OL8 new homes for sale Flats for sale Oldham Flats To Rent Oldham Flats for sale OL8 Flats to Rent OL8 Oldham estate agents OL8 estate agents



.png)











