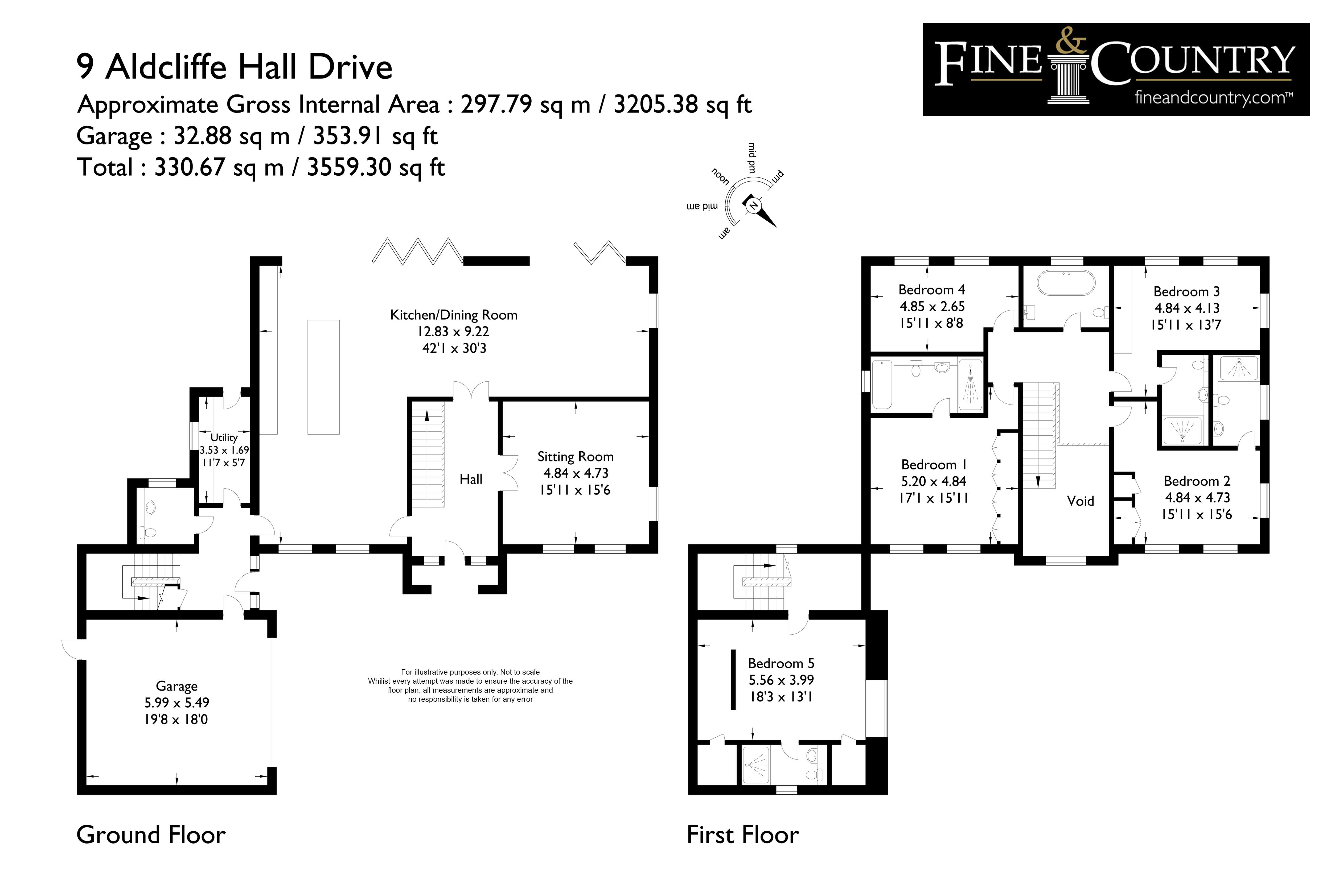5 Bedrooms Detached house for sale in 9 Aldcliffe Hall Drive, Aldcliffe, Lancaster LA1 | £ 885,000
Overview
| Price: | £ 885,000 |
|---|---|
| Contract type: | For Sale |
| Type: | Detached house |
| County: | Lancashire |
| Town: | Lancaster |
| Postcode: | LA1 |
| Address: | 9 Aldcliffe Hall Drive, Aldcliffe, Lancaster LA1 |
| Bathrooms: | 5 |
| Bedrooms: | 5 |
Property Description
A stunning, contemporary home located on the outskirts of Lancaster City. The property offers a mix of flexible living spaces, intelligent design and exquisite finishes to include a stunning, seamless Siematic kitchen and beautiful bathrooms of Porcelanosa tiling and Villeroy & Boch fittings. Part of the exclusive labc national award winning Park Meadow development that was completed in early 2017, this grand residence has been finished to an extremely high specification. It stands apart from the typical expectances of a new build property with spacious, bright and airy rooms, high ceilings, a wealth of quality sash windows offering snapshots of the beautiful surrounds including that of the distant Morecambe Bay and modern connotations such as underfloor heating and integrated sound and CCTV security systems. Of the five double bedrooms on offer, four boast ensuites and there is also a beautifully finished family bathroom. The private gated driveway to the front leads to the integral double garage with landscaped gardens leading around to the spacious rear lawn and decked patio. Set in front of the bi-folding doors of the open plan kitchen living area, this home has truly been designed with entertaining in mind and will certainly be the envy of all guests.
Remote control access opens the private gates leading onto the neatly paved driveway with ample parking and access into the integral double garage with remote controlled up and over doors. The driveway adjoins a field belonging to the Aldcliffe Estate making for a lovely outlook and the grand entrance door is fittingly framed by an impressive stone portico. Walking into the entrance hall it is evident from the outset that this is a home of class and luxury. The ceiling extends high up the glass balustrade mezzanine landing leaving place for a show stopping contemporary chandelier. The space is filled with natural light, as is the whole property and quality engineered oak floors extend across the majority of the ground floor. From the hall, double doors open into the sizeable sitting room and also into the amazing l-shaped open plan kitchen, dining and living room. With two sets of full length bi-folding doors that open out onto the rear patio, this house is designed with entertaining in mind. The seamless, contemporary Siematic kitchen includes a selection of white units topped with complementary Corian worktops. The large central island doubles as a breakfast bar and houses the Siemens gas hobs with suspended extractor above. Further top of the range Siemens appliances include a oven and combination microwave, wine cooler and integrated fridge, freezer and dishwasher. There is also space for formal dining furniture and leading around the l-shaped room, space for living furniture too. The open space is fantastically set up for modern life and entertaining alike.
An inner hall leads to a useful utility room and into the integral double garage. Steps lead up to a first floor double guest bedroom located above the garage. This is a fantastic space for guests or teenagers and it enjoys a private setting away from the rest of the bedrooms. There is an ensuite shower room, undereaves storage and semi-open storage area with the room that would be a fantastic area for a walk-in wardrobe.
The glass balustrade staircase from the entrance hall leads up to the spacious galleried landing of the first floor. Here there is access to four out of the five double bedrooms. Each enjoys good proportions, lovely views over the surrounding countryside, including glimpses of Morecambe Bay and three boast beautifully finished ensuites complete with Villeroy & Boch sanitary ware and Porcelanosa tiling. The elegantly designed master bedroom includes a range of fitted Sharpes wardrobes, as do two of the other bedrooms and the ensuite boasts both a bath and walk-in rain shower. The family bathroom has been completed to the same high specification and features a contemporary freestanding bath.
The location Park Meadow is a central part of the old Aldcliffe Estate which first came to prominence in 1557 and includes six premium properties. A major attraction will be its closeness to Lancaster City centre which is a mere five minute drive away. Indeed the city skyline can be seen from the meadow, yet there remains a feeling of being in the attractive North Lancashire countryside, bounded by trees and the nearby River Lune. The historic city of Lancaster has so much to offer people of all ages with a growing cultural and music scene, excellent range of high street and independent shops, and an unrivalled choice of health care and local amenities. Families will be delighted with the exceptional choice of primary schooling, and the highly rated Boys' and Girls' Grammar Schools, and Ripley St Thomas also within easy reach for those of secondary age.
Directions Heading along Aldcliffe Road from Lancaster City Centre alongside the canal. After approximately ½ mile, just before a sharp right hand bend, stone pillars on your right hand side mark the entrnace to Aldcliffe Hall Drive and number 9 is located first on your left.
Property Location
Similar Properties
Detached house For Sale Lancaster Detached house For Sale LA1 Lancaster new homes for sale LA1 new homes for sale Flats for sale Lancaster Flats To Rent Lancaster Flats for sale LA1 Flats to Rent LA1 Lancaster estate agents LA1 estate agents



.png)











