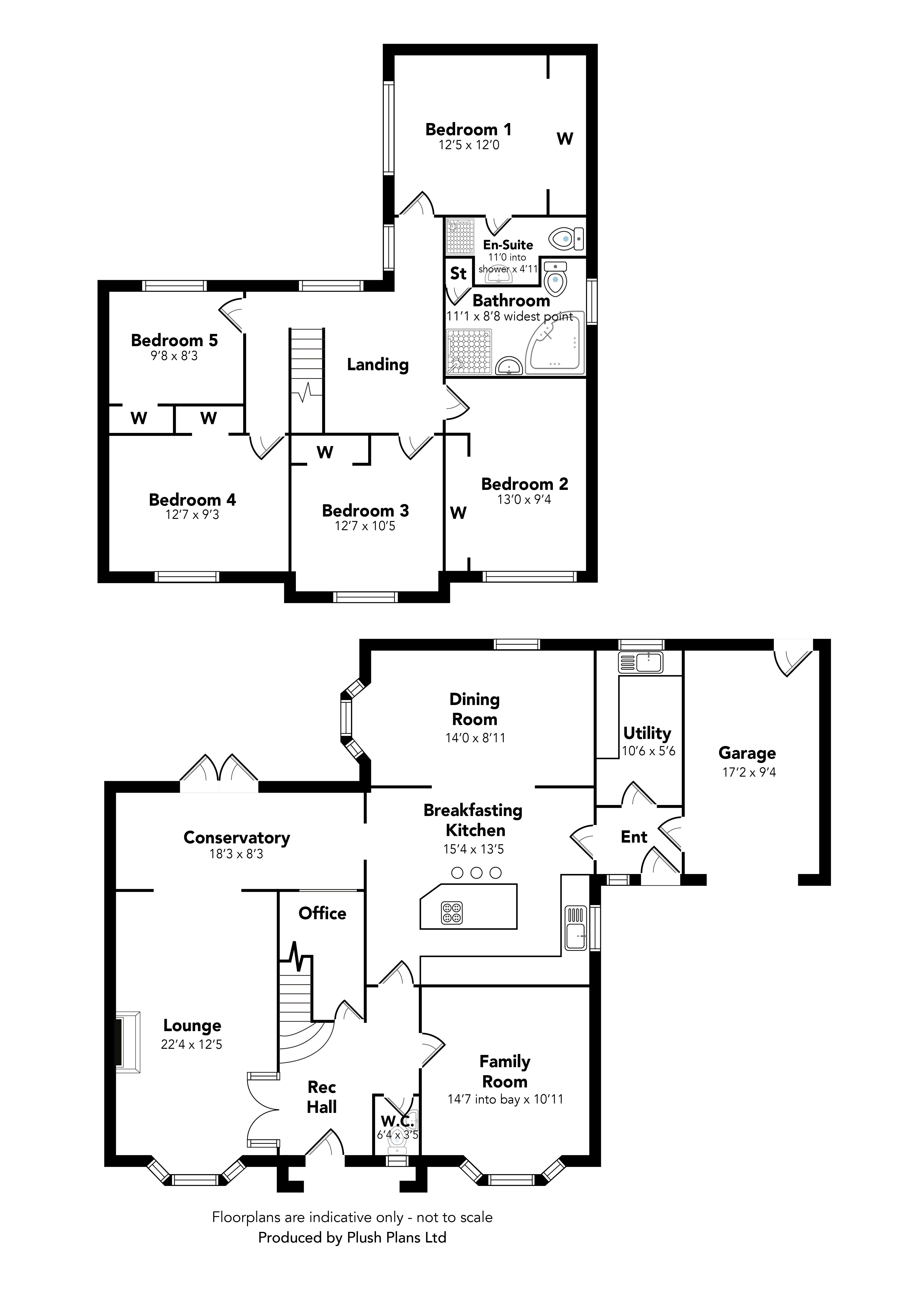5 Bedrooms Detached house for sale in 9 Nursery Grove, Kilmacolm PA13 | £ 315,000
Overview
| Price: | £ 315,000 |
|---|---|
| Contract type: | For Sale |
| Type: | Detached house |
| County: | Inverclyde |
| Town: | Kilmacolm |
| Postcode: | PA13 |
| Address: | 9 Nursery Grove, Kilmacolm PA13 |
| Bathrooms: | 3 |
| Bedrooms: | 5 |
Property Description
Situated in the desirable locale of Nursery Grove within Kilmacolm is this detached family villa originally built by Tay Homes extending to 2000sqft or thereby of internal accommodation.
The subjects are neutrally decorated throughout and have flexible accommodation extending to; broad reception hallway, study/home office and a bright front facing lounge with marble fireplace and living flame gas fire. From the lounge there is a set of sliding patio doors giving access to a conservatory, which in turn has French doors leading to a mono-bloc patio and the rear garden. A bay windowed family room and a WC complete the ground floor accommodation.
There is a breakfasting kitchen with a series of wall and base units with integrated appliances including oven and there is a central breakfast bar incorporating a hob. The kitchen area is open to a bay windowed dining room and there is a set of patio doors leading from the kitchen to the conservatory. The rear hallway gives access to a utility room and a single attached garage. Also from the rear hallway is a further entrance door.
On the first floor there are five bedrooms, the principal bedroom having an en-suite shower room and all bedrooms have built-in wardrobes. The family bathroom has a corner jacuzzi bath, WC, wash-hand basin and corner shower unit with plumbed-in mains shower as does the en-suite.
Externally there is a mono-bloc pathway running the perimeter of the property with gated access to the rear garden which is private, south facing and mainly laid to lawn with mature trees, border fencing and a mono-bloc patio.
The specification also includes gas central heating and double glazing.
Your attention should be drawn to the fact that previously there was detailed planning permission for further development of the garage.
The village centre offers a range of shops and facilities which will adequately cater for everyday needs and requirements. The prestigious St Columba's school is conveniently situated within the village along with KilmacolmPrimary School. There are social and recreational facilities which are all catered for which include golf club, tennis club, bowling club and cafe bars. Kilmacolm is a short drive away from Johnstone bypass which links up with the M8 motorway and connects to the Airport, Paisley, Braehead Shopping Centre and Glasgow City Centre.
EPC rating D
Dimensions
Breakfast Kitchen 15'4 x 13'5
Dining 14'0 x 8'11
Lounge 22'4 x 12'5
Family 14'7 into bay x 10'11
Kitchen 15'4 x 13'5
Dining 14'0 x 8'11
Utility 10'6 x 5'6
WC 6'4 x 3'5
Conservatory 18'3 x 8'3
Bathroom 11'1 x 8'8 widest point
Bedroom 1 12'5 x 12'0
En-suite 11'0 into shower x 4'11
Bedroom 2 13'0 x 9'4
Bedroom 3 12'7 x 10'5
Bedroom 4 12'7 x 9'3
Bedroom 5 9'8 x 8'3
Garage 17'2 x 9'4
Property Location
Similar Properties
Detached house For Sale Kilmacolm Detached house For Sale PA13 Kilmacolm new homes for sale PA13 new homes for sale Flats for sale Kilmacolm Flats To Rent Kilmacolm Flats for sale PA13 Flats to Rent PA13 Kilmacolm estate agents PA13 estate agents



.png)

