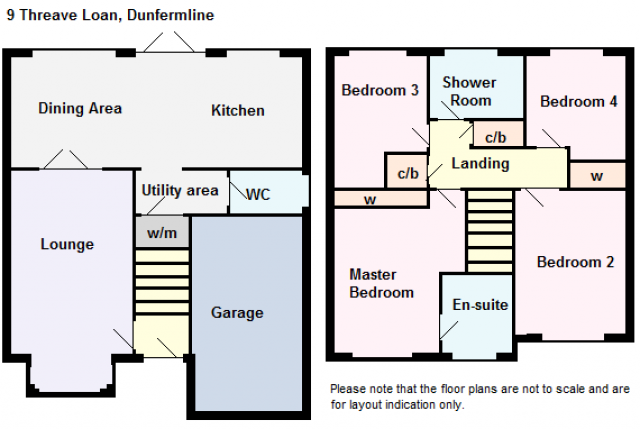4 Bedrooms Detached house for sale in 9 Threave Loan, Dunfermline KY11 | £ 224,000
Overview
| Price: | £ 224,000 |
|---|---|
| Contract type: | For Sale |
| Type: | Detached house |
| County: | Fife |
| Town: | Dunfermline |
| Postcode: | KY11 |
| Address: | 9 Threave Loan, Dunfermline KY11 |
| Bathrooms: | 0 |
| Bedrooms: | 4 |
Property Description
The subjects comprise a most desirable detached villa of excellent quality that forms part of an attractive modern development in this sought after location. The construction and finish of the property has been carried out to exacting standards with all fixtures and fittings being of a most acceptable quality and all work having been carried out under NHBC supervision. This is a home of real quality that offers beautifully maintained and outstandingly presented accommodation ideally suited to contemporary living. There are many attractive features within the property including an upgraded stylish kitchen with breakfasting area and a dining area, a modern family shower room, a stylish en-suite shower room, quality flooring/carpeting throughout and the dcor is very tasteful and in pristine order throughout; indeed, the subjects are stunning and in walk-in condition. The lovely gardens to the front and rear have been fully landscaped for ease of maintenance. There is a single garage with driveway, which offers parking for 2/3 cars. Another excellent feature is the open aspect to the front of the property. Quality abounds in this home and the standard of finish and presentation has to be seen to be fully appreciated. The accommodation, whilst spacious and full of style, remains practical and very comfortable. EPC - C
lounge (182" x 109") (6.96m x 3.30m) Front With attractive box bay window
kitchen with dining area (229" x 109") - (6.96m x 3.30m) Rear - French doors to garden. The kitchen comprises hi gloss floor and wall units in cream incorporating a wine rack, handy corner turning units, pull out larders and Hotpoint integrated fridge/freezer, halogen reduction hob, built in oven and microwave/grill.
Utility area Handy cloaks area. Door to WC. Cupboard with plumbing for an automatic washing machine.
Downstairs WC (38" x 411") (1.12m x 1.51m) - Side
landing With doors to 4 bedrooms and bathroom. Deep storage cupboard. Further storage cupboard housing boiler. Access to loft.
Master bedroom (110" x 138") (3.36m x 4.18m) Front with two double built in wardrobes with panelled doors. Door to en-suite.
En-suite shower room (61" x 59") (1.86m x 1.377m) Front
bedroom 2 (1010" x 85") (3.32m x 2.50m) Front with double built in wardrobes. Deep display area.
Bedroom 3 (124" x 82") - (3.78m x 2.50m) Rear
bedroom 4 (108" x 79") (3.27m x 2.37m) Rear
family shower room (67" x 64") (2.02m x 1.94m) Rear
Property Location
Similar Properties
Detached house For Sale Dunfermline Detached house For Sale KY11 Dunfermline new homes for sale KY11 new homes for sale Flats for sale Dunfermline Flats To Rent Dunfermline Flats for sale KY11 Flats to Rent KY11 Dunfermline estate agents KY11 estate agents



.png)











