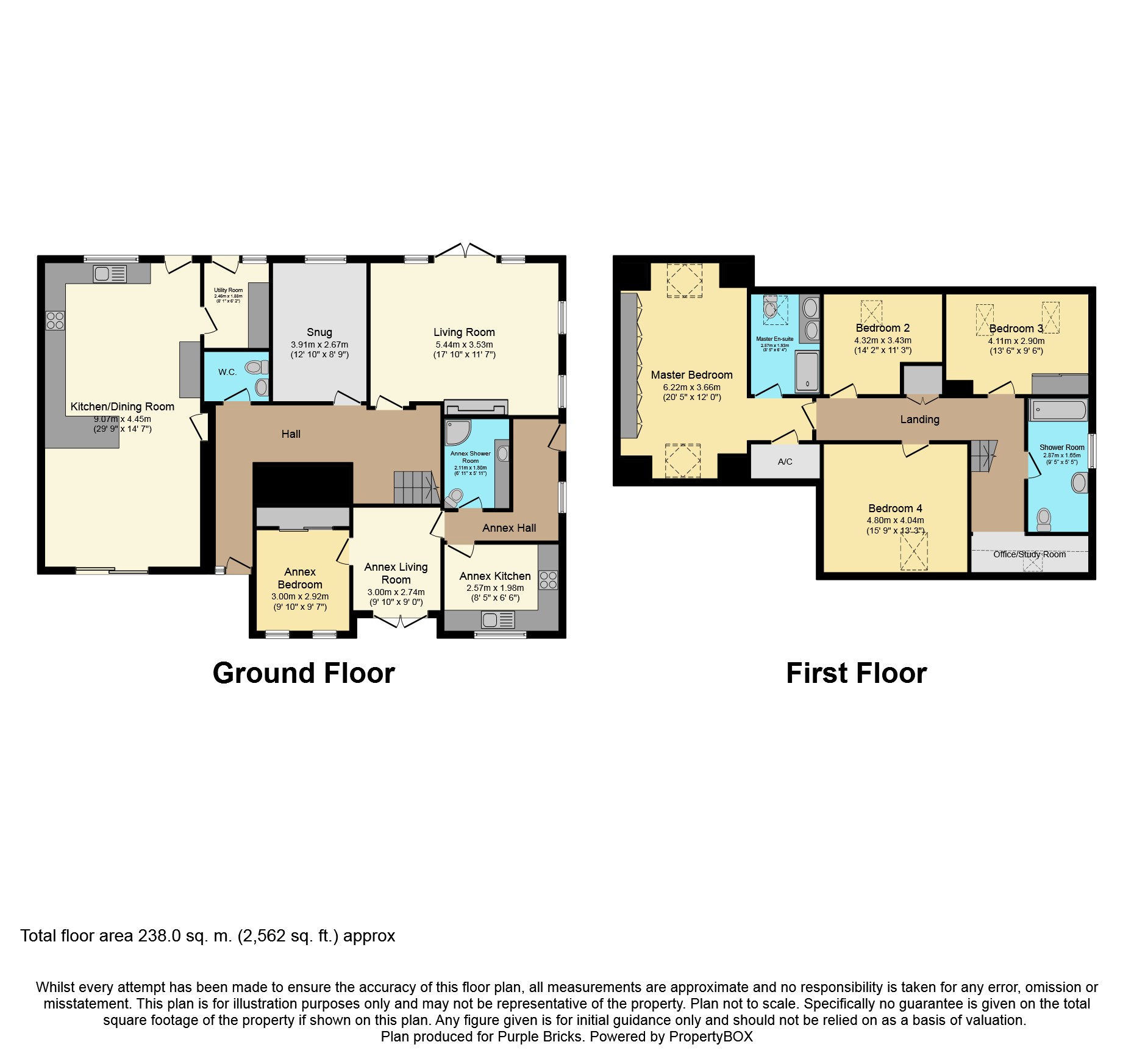5 Bedrooms Detached house for sale in 98 Trull Road, Taunton TA1 | £ 550,000
Overview
| Price: | £ 550,000 |
|---|---|
| Contract type: | For Sale |
| Type: | Detached house |
| County: | Somerset |
| Town: | Taunton |
| Postcode: | TA1 |
| Address: | 98 Trull Road, Taunton TA1 |
| Bathrooms: | 3 |
| Bedrooms: | 5 |
Property Description
This superbly extended 4 bedroom detached house with a 1 bedroom self contained flat. The main house offers a wonderful dual aspect 24ft kitchen/dining room, 2 reception rooms, 4 double bedrooms, 2 bathrooms, cloakroom and utility/ larder. There is a private rear garden and parking. To the front is a good size gated and enclosed courtyard with access to the front door.
The annexe is self contained, connected flat including 1 double bedroom, living room, bathroom, kitchen. It has a private courtyard and is accessed via a separate front door.
Dormer Cottage is situated in a tucked away location just off Trull Road, less than a mile from Taunton town centre. This is a very sought after area, close to Queen's College and also within the Castle School catchment area. Local amenities are available either in Trull or Comeytrowe.
Viewing strongly advised
Entrance Hall
A good size hall with plenty of space for coats and shoes, doors to kitchen/dining room, Living room, snug/sitting room, WC, and stairs rising. Connecting door to the annexe.
Kitchen/Dining Room
A superb 24ft kitchen/dining room with contemporary style units above and below, ample work surfaces, stainless steel double sink and drainer inset, large 5 burner gas hob, two electric ovens below, contemporary extractor over, integrated dishwasher, space for fridge and freezer, breakfast bar, offers ample room for family dining table, patio doors to the front leading to patio area, picture window to rear, door to utility/larder.
Utility Room
Everyone's dream room, space and plumbing for washing machine and tumble drier, shelving for larder area, fully glazed door to rear.
W.C.
Close coupled WC, modern rectangular wall mounted basin, shelved storage with sliding doors, heated towel rail.
Snug / Sitting Room
A good size room, large window to rear.
Living Room
A lovely room with feature fireplace, tiled hearth, window and matching patio doors to rear, two windows with pine shutters to the side.
Landing
Doors to bathroom and all 4 bedrooms, open access to office/study area, useful storage cupboard.
Office / Study
A light area for home office, studying, Velux window to front.
Bathroom
Suite comprises panelled bath, mains shower over, modern vanity unit wash basin inset, close coupled WC, tiling to splash prone areas, heated towel rail, obscure glazed window to side.
Bedroom Three
A double room, fitted wardrobes with sliding doors, 2 Velux windows to rear, window to side
Bedroom Two
A double bedroom, Velux window to rear.
Bedroom Four
Double bedroom, Velux window to front.
Master Bedroom
A super size, 20ft double bedroom, ample fitted wardrobes, door to good size airing cupboard, door to En-suite, door to landing, dual aspect dormer windows to front and rear.
Master En-Suite
A good size shower cubicle with mains shower, modern double vanity units inset 2 wash basins, close coupled WC, heated towel rail, Velux window to rear.
Outside
To the front of Dormer Cottage there is an enclosed courtyard, mainly paved gated access from the lane. The lane to the side gives access to the principal garden at the rear, gated access to the drive. The garden itself includes a small crazy paved patio area outside of the patio doors from the living room, log store, garden is most laid to lawn, timber summerhouse, good size workshop, patio area which leads from the kitchen/dining room, The garden offers a good selection of mature trees and shrubs.
Annexe Entrance
From the side lane you will find the front door leading into the annex entrance hall, space for coats and shoes, doors to kitchen, living room, bathroom and window to side.
Annexe Kitchen
Modern units above and below, ample work surfaces, stainless steel sink inset, electric hob inset, integrated oven below, modern extractor above, plumbing and space for washing machine, space for fridge/freezer, window to courtyard.
Annexe Living Room
Double patio doors to annex courtyard, door to entrance hall and bedroom.
Annexe Bedroom
A double room, fitted wardrobes, two windows to annex courtyard.
Annexe Bathroom
Fully tiled room, good size corner shower cubicle, mains shower, modern vanity unit with wash basin, low level WC, heated towel rail.
Annexe Garden
A walled courtyard with access from the lane and also from the living room via patio doors.
Property Location
Similar Properties
Detached house For Sale Taunton Detached house For Sale TA1 Taunton new homes for sale TA1 new homes for sale Flats for sale Taunton Flats To Rent Taunton Flats for sale TA1 Flats to Rent TA1 Taunton estate agents TA1 estate agents



.png)











