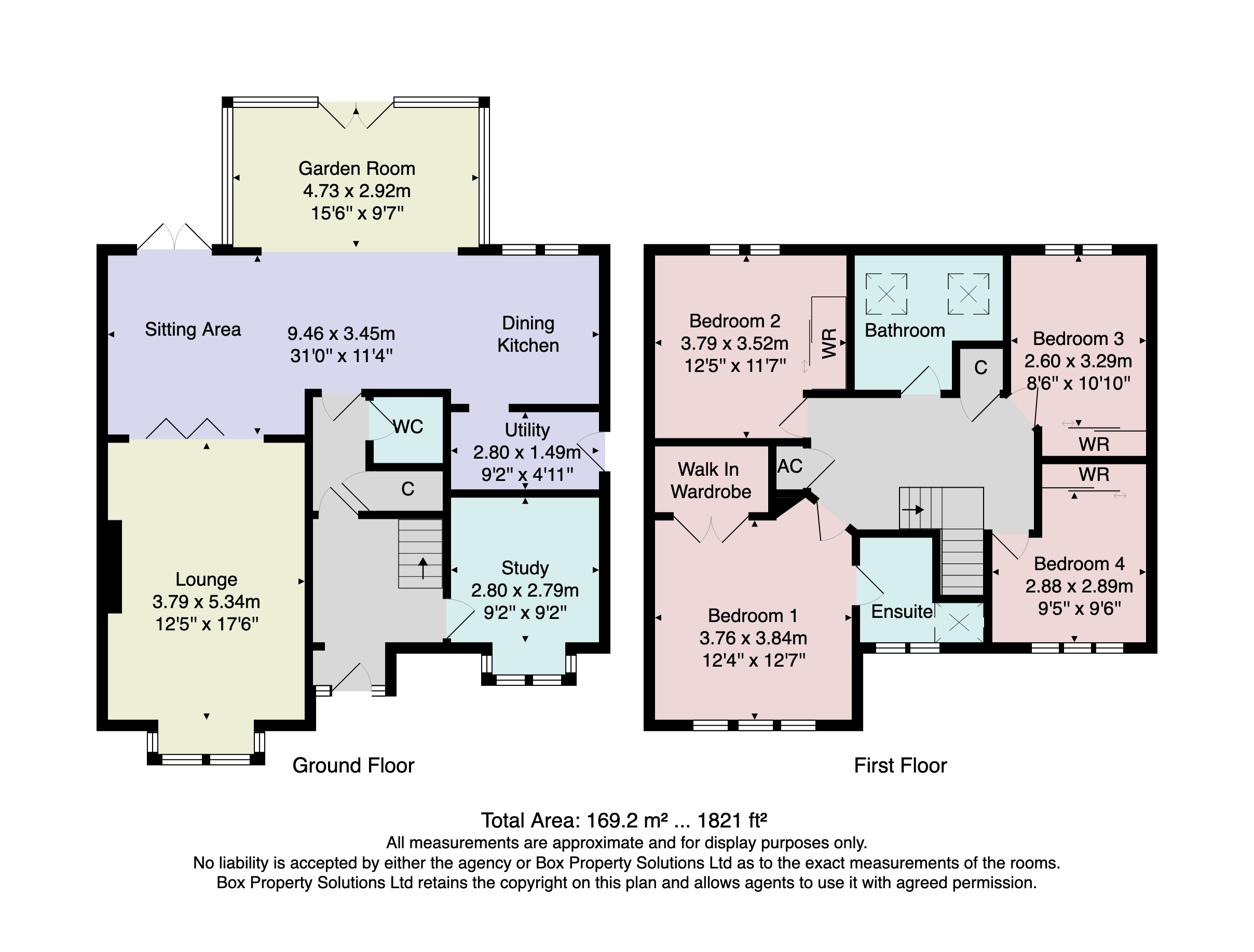4 Bedrooms Detached house for sale in Abbey Crags Way, Knaresborough HG5 | £ 595,000
Overview
| Price: | £ 595,000 |
|---|---|
| Contract type: | For Sale |
| Type: | Detached house |
| County: | North Yorkshire |
| Town: | Knaresborough |
| Postcode: | HG5 |
| Address: | Abbey Crags Way, Knaresborough HG5 |
| Bathrooms: | 2 |
| Bedrooms: | 4 |
Property Description
The property forms part of an exclusive cul-de-sac development of superior quality detached houses adjacent to Knaresborough's beautiful Nidd Gorge and within easy walking distance of well-regarded primary and secondary schools. Knaresborough town centre is approximately only one mile distant and the property is also convenient for walking along the leafy Abbey Road and Waterside.
The accommodation has the benefit of gas central heating and double glazing throughout and comprises -
ground floor
entrance hall Modern uPVC door to front.
Inner lobby (7'7 x 3'6) With under-stairs storage cupboard.
Cloakroom Low-flush WC and washbasin with cupboard below. Half-tiled walls, central heating radiator and large wall-mounted mirror. Extractor fan and coved ceiling.
Multi-panelled glazed double doors from the entrance hall lead to -
lounge (17'5 x 12'5) plus bay (6'4 x 2'3) Double-glazed bay window to front, two central heating radiators and coved ceiling. Faber marble fireplace and hearth with living-flame gas fire. Folding doors to living kitchen.
Study (9'2 x 9'2) plus bay (4'4 x 2'4) Double-glazed bay window to front, central heating radiator and coved ceiling.
Open-plan living / dining kitchen (31' x 9'5) Range of modern fittings comprising base cupboards with work surfaces above having inset sink unit, tiled splashbacks and matching wall-mounted units. Gas hob with double oven below and extractor hood above. Integrated dishwasher. Double-glazed window to rear. Coved ceiling. In the sitting area, double-glazed double French doors in the sitting area lead to the private, south-facing rear garden. Faber wood-burning stove and folding doors leading to the lounge. Open plan to -
garden room (15'6 x 8'10) uPVC double-glazed windows to all three walls, having a pleasant south-facing aspect towards the Nidd Gorge. Two skylight windows provide ample daylight. Two central heating radiators. French doors lead to the rear patio and gardens.
Utility room (9'2 x 4'11) Modern uPVC double-glazed door to side. Fitted base cupboards with work surfaces above having inset sink unit. Plumbing for washing machine, central heating radiator and gas central heating boiler.
First floor
spacious galleried landing Central heating radiator and coved ceiling. Large shelved linen cupboard, plus airing cupboard housing hot-water cylinder.
Bedroom 1 (12'8 x 12'5) Double-glazed window to front, central heating radiator and coved ceiling. Large walk-in wardrobe (6'9 x 4'4) with extensive range of hanging rails and shelves etc.
En-suite shower room (8'9 max x 6'11 max) Double-glazed window to front. Modern suite comprising low-flush WC, pedestal washbasin, bidet and shower cubicle. Fully tiled walls, large wall-mounted mirror, chrome ladder-style heated towel rail and coved ceiling.
Bedroom 2 (12'5 max x 11'7) Double-glazed window to rear, central heating radiator and pedestal washbasin. Fitted wardrobe with sliding doors.
Bedroom 3 (10'9 x 8'6) Double-glazed window to rear, central heating radiator and coved ceiling. Fitted wardrobes with sliding doors.
Bedroom 4 (9'8 x 9'5) Double-glazed window to front, central heating radiator and coved ceiling. Fitted wardrobes with sliding doors. Circular borrowed light to stairwell.
Bathroom (9'4 x 8'6 max) Two skylight windows. Modern suite comprising low-flush WC with concealed cistern, panelled bath, vanity unit with two wash-hand basins and separate shower cubicle. Fully tiled walls, chrome ladder-style heated towel rail and coved ceiling.
Outside To the front is an attractive lawned garden with flower borders. Block-paved double-width driveway provides ample off-road parking and leads to a detached double garage (19' x 18') with two up-and-over doors and personnel door to rear. Power and light. A particular feature of this property is the private, enclosed lawned garden to the rear with mature boundaries and well-stocked flower borders. The gardens are laid mainly to lawn with flagged patio areas and have a full southerly aspect towards the Nidd Gorge.
EPC rating: D
Property Location
Similar Properties
Detached house For Sale Knaresborough Detached house For Sale HG5 Knaresborough new homes for sale HG5 new homes for sale Flats for sale Knaresborough Flats To Rent Knaresborough Flats for sale HG5 Flats to Rent HG5 Knaresborough estate agents HG5 estate agents



.png)










