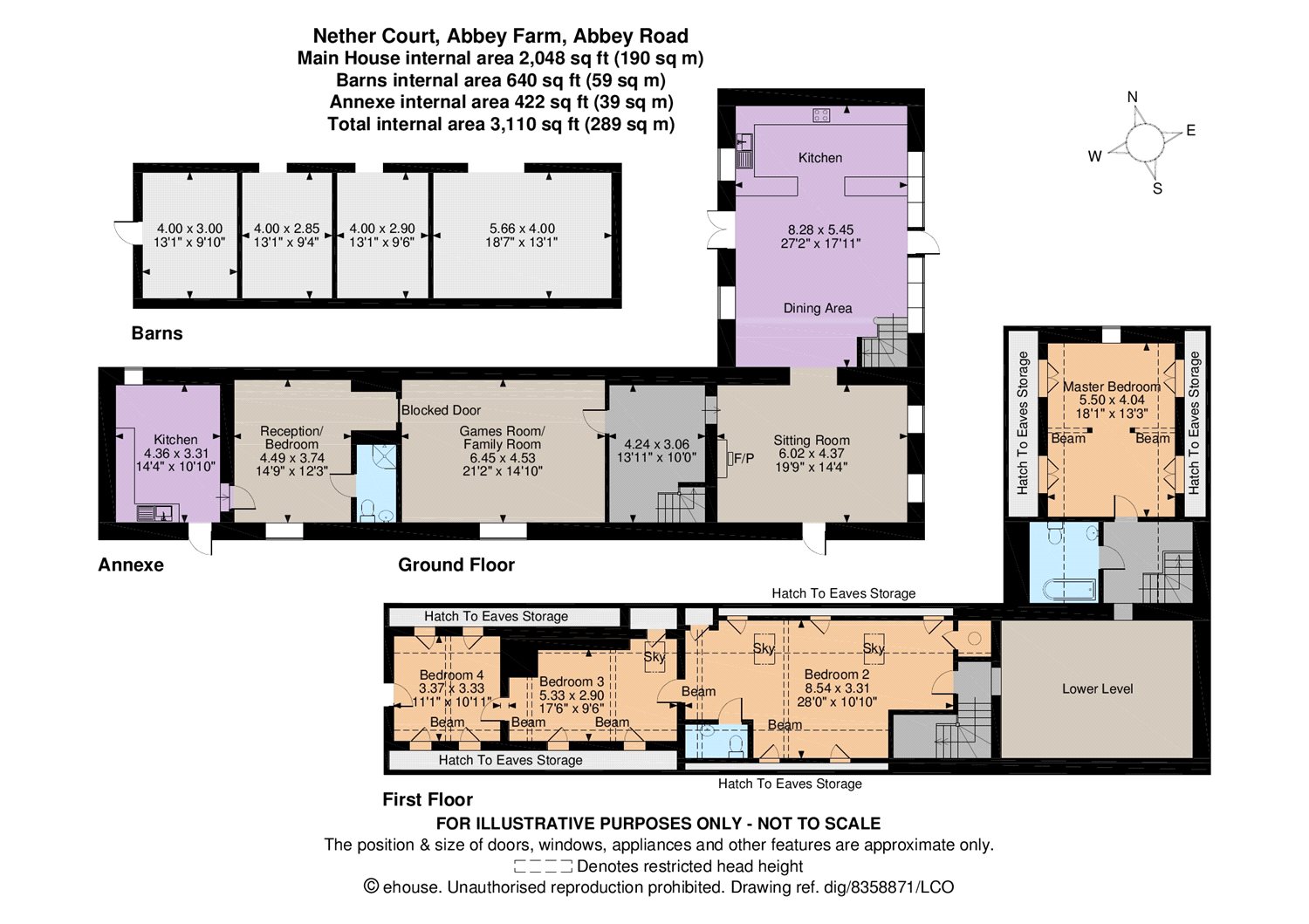4 Bedrooms Detached house for sale in Abbey Farm, Abbey Road, Faversham, Kent ME13 | £ 695,000
Overview
| Price: | £ 695,000 |
|---|---|
| Contract type: | For Sale |
| Type: | Detached house |
| County: | Kent |
| Town: | Faversham |
| Postcode: | ME13 |
| Address: | Abbey Farm, Abbey Road, Faversham, Kent ME13 |
| Bathrooms: | 1 |
| Bedrooms: | 4 |
Property Description
Sitting room | Games/family room | Kitchen/dining room | 4 Bedrooms (1 with en-suite WC) | Family bathroom
Ground floor annexe comprising: Reception/bedroom, kitchen and shower room
Grade II* medieval stable | Pole barn | Garden
About 0.8 of an acre
Nether Court forms part of a fascinating collection of historic buildings which would once have been the Home Farm of Faversham Abbey. Believed to have been stabling within the farmstead, Nether Court is Grade II listed and thought to date to the 18th century. Adjacent to this is an older medieval stable which is Grade II* listed.
The immediate surroundings provide an interesting setting being found at the end of Abbey Street, lined with pretty timber framed houses leading to the town, and also backing on to open space leading down to the creek and boat yards. The property has been partially converted but has great potential to further enhance the accommodation.
The front door opens to a large kitchen/diner with exposed brick walls and slate floors. The kitchen is fitted to one end and the room provides a fantastic family space. A good number of windows and glazed doors to the garden provide plenty of light. Beyond this a vaulted sitting room with a wood burning stove provides a dramatic, characterful space with brick floor and timbered walls.
Continuing through, the lobby gives way to a games room. The remainder of this wing on the ground floor is utilised as a one bedroom annexe with a kitchen and shower room. Together the space has potential for further renovation and continued used as a self-contained unit or alternatively to be incorporated in to the main house.
On the first floor the master bedroom is adjacent to the family bathroom. Bedroom two has an en-suite WC and the are two further interconnecting bedrooms beyond this.
Continuing through, the lobby gives way to a games room. The remainder of this wing on the ground floor is utilised as a one bedroom annexe with a kitchen and shower room. Together the space has potential for further renovation and continued used as a self-contained unit or alternatively to be incorporated in to the main house.
On the first floor the master bedroom is adjacent to the family bathroom. Bedroom two has an en-suite WC and the are two further interconnecting bedrooms beyond this.
The medieval market town of Faversham provides a wide range of shopping, educational and leisure facilities, with the cathedral city of Canterbury and the county town of Maidstone providing further variety.
Communications to London and the coast are good via the M2 and M20 (connecting to the M25), and via the A2 to Dover. Faversham station offers regular services to London Cannon Street and Victoria in about 1¼ hours and High Speed trains run into St Pancras in just over an hour. The area has good access to the Continent.
Outside the good sized level garden is bordered by a mature hedge. The Grade II* listed stable sits across the drive and there is also an open pole barn.
Property Location
Similar Properties
Detached house For Sale Faversham Detached house For Sale ME13 Faversham new homes for sale ME13 new homes for sale Flats for sale Faversham Flats To Rent Faversham Flats for sale ME13 Flats to Rent ME13 Faversham estate agents ME13 estate agents



.png)










