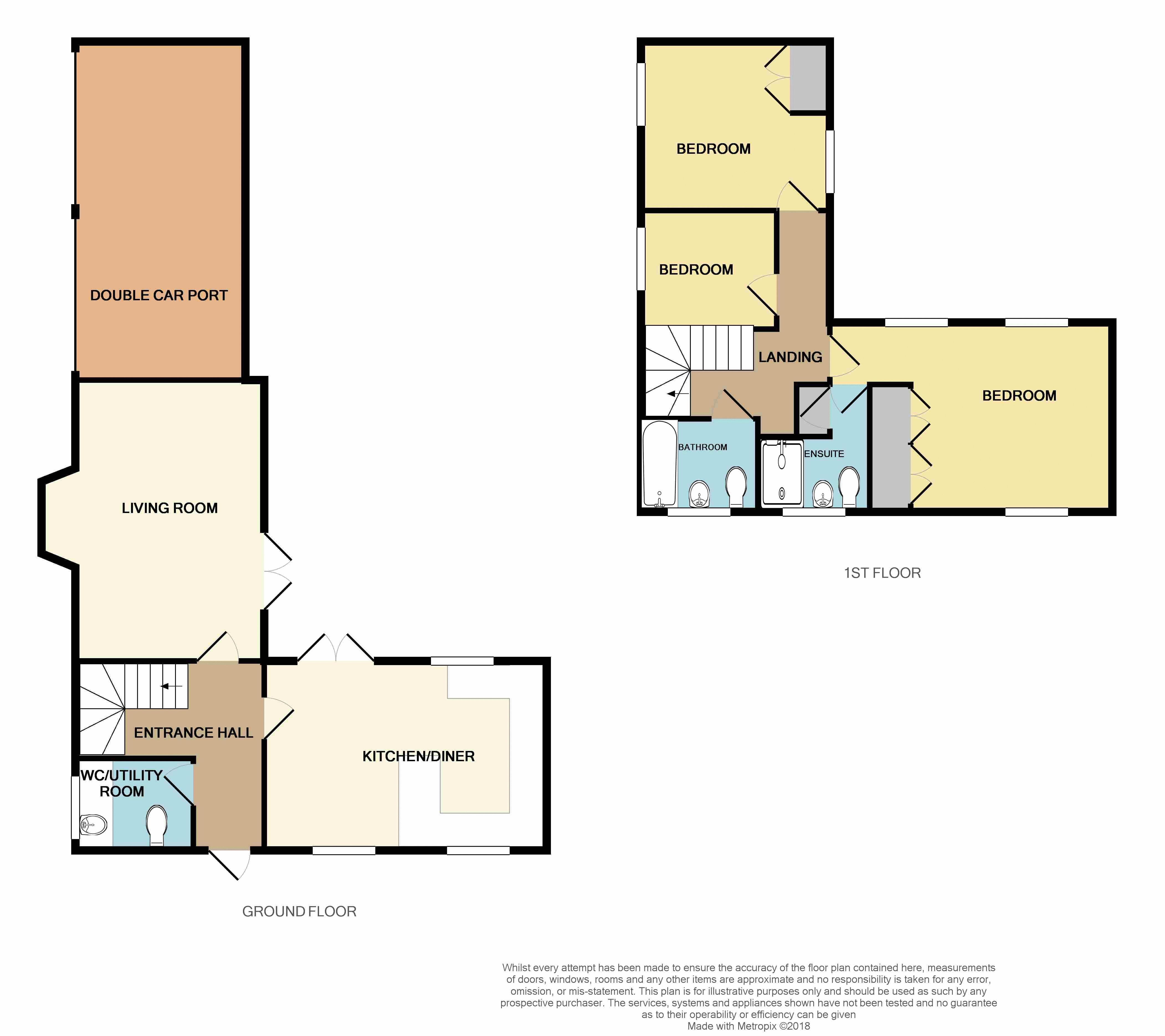3 Bedrooms Detached house for sale in Abbey Field View, Colchester CO2 | £ 295,000
Overview
| Price: | £ 295,000 |
|---|---|
| Contract type: | For Sale |
| Type: | Detached house |
| County: | Essex |
| Town: | Colchester |
| Postcode: | CO2 |
| Address: | Abbey Field View, Colchester CO2 |
| Bathrooms: | 2 |
| Bedrooms: | 3 |
Property Description
A large detached family home positioned on the edge of the town centre. Boasting generous and well thoughtout accommodation with an impressive living room and equally large kitchen/diner, both these rooms have access to the garden via French doors. The three bedrooms are all a good size and the master enjoys an en-suite shower room. There is also a family bathroom, ground floor cloakroom and plenty of off road parking in the form of two car ports, both of which have roll-up doors, one being remote controlled. As the road name would suggest there is excellent access to the Abbey Fields green space.
Entrance Hall
Access into the property is gain via UPVC door. Stairs lead to the first floor with a built in storage cupboard below, Radiator.
Cloakroom/Utility Room (7' 0'' x 5' 3'' (2.13m x 1.60m))
Double glazed obscure window to side aspect. Low level w/c, work surface with base units below, inset sink and plumbing for a washing machine. Part tiled, radiator.
Kitchen/Diner (17' 5'' x 11' 3'' (5.30m x 3.43m))
Two double glazed windows to front aspect, an additional double glazed window to rear plus double glazed French doors leading out to the garden. A selection of matching base and eye level units with complementary work surface, insert one and a half sinks with mixer tap and drainer. Integral fridge, freezer and dishwasher. Built in electric oven with gas hob and extractor fan over.
Living Room (16' 6'' x 11' 4'' (5.03m x 3.45m))
Double glazed French doors leading to the garden, double glazed bay window to side aspect. Feature fire place with gas fire. Two radiators.
Landing
Double glazed windows to both side aspect, access to the loft via pull down ladder, the loft is part boarded with power and light.
Bedroom One (16' 6'' x 11' 4'' (5.03m x 3.45m))
Double glazed windows to front and rear aspect, built in wardrobes, radiator, door to:
En-Suite Shower Room
Obscure double glazed window to front aspect, enclosed shower cubical with wall mounted shower, low level w/c and hand wash basin. Part tiled, radiator. Access to the airing cupboard.
Bedroom Two (11' 4'' x 10' 0'' (3.45m x 3.05m))
Double glazed window to side aspect, built in wardrobe, radiator.
Bedroom Three (8' 0'' x 7' 0'' (2.44m x 2.13m))
Double glazed window to side aspect, radiator.
Family Bathroom
Obscure double glazed window to front aspect, panel bath with mixer tap and shower attachment, low level w/c and hand wash basin, part tiled walls.
Car Ports (21' 0'' x 9' 0'' (6.40m x 2.74m))
Two car posts with up and over doors, one of which is remote control.
Garden
A low maintained and secluded rear garden, offering excellent access from the property. A selection of decked and paved areas. Access to the car ports.
Property Location
Similar Properties
Detached house For Sale Colchester Detached house For Sale CO2 Colchester new homes for sale CO2 new homes for sale Flats for sale Colchester Flats To Rent Colchester Flats for sale CO2 Flats to Rent CO2 Colchester estate agents CO2 estate agents



.png)










