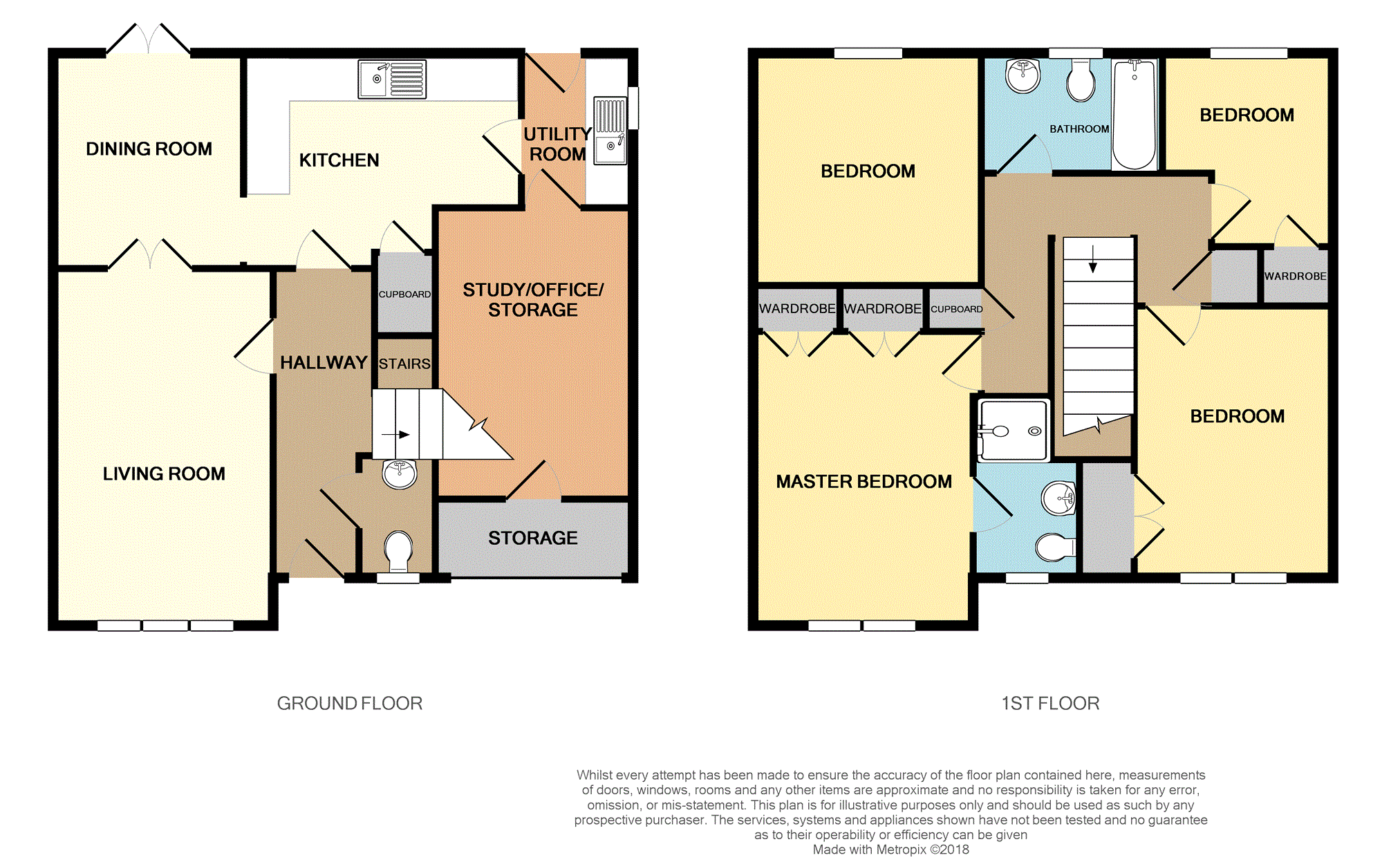4 Bedrooms Detached house for sale in Abbey Lane, Grange PH2 | £ 238,000
Overview
| Price: | £ 238,000 |
|---|---|
| Contract type: | For Sale |
| Type: | Detached house |
| County: | Perth & Kinross |
| Town: | Perth |
| Postcode: | PH2 |
| Address: | Abbey Lane, Grange PH2 |
| Bathrooms: | 1 |
| Bedrooms: | 4 |
Property Description
Excellent 4 bedroom detached villa situated in a popular, quiet residential development in a beautiful rural location. Comprising, entrance hallway, lounge, dining room, kitchen, utility room and WC all located on the ground floor. On the upper level you will find 4 double bedrooms (master en suite) and family bathroom. The integral garage has been converted and could be used as an office/study or storage room. There is additional storage space to the front that can also be accessed from the front garage door. Externally the property sits on a spacious corner plot with spacious lawn to the front and drive leading to the garage. To the rear you will find a large detached garage and private secure garden mainly laid to lawn and with two decked patio/bbq areas with garden lighting. Two garden sheds and greenhouse will also be included in the sale.
The property is ideally located and is within easy reach of travel links to Perth, Dundee and beyond. The nearby village of Errol offer a host of local amenities including local convenience stores, butcher, primary school and many more services catering for day to day needs.
Entrance Hall
14'6" x 4'6"
Entered from the front of the property and providing access to the lounge, kitchen, WC and stairs to upper level. Fresh neutral décor, coving to ceiling and Karndean flooring.
Lounge
16'7" x 10'2"
Spacious lounge situated to the front of the property and with French doors leading to the dining room. Neutral décor, Karndean flooring and coving to ceiling.
Dining Room
10'0" x 8'10"
The dining room is to the rear with French doors leading to the garden and with an open aspect onto the kitchen. Modern décor and Karndean flooring.
Kitchen
13'0" x 10'0" (widest point)
Modern fitted kitchen to the rear of the property. The room has ample wall and base mounted units with contrasting work tops, stainless steel sink/drainer and tiles to splash back. Ceramic hob, integrated oven and stainless steel cooker hood. The room further benefits from integrated dish washer, fridge/freezer, storage cupboard and Karndean flooring.
Utility Room
7'3" x 5'2"
Situated off the kitchen with door to rear garden and window to side. The room has wall and base mounted units with contrasting work tops and stainless steel sink/drainer. The room provides access to the converted garage and has Karndean flooring.
Downstairs Cloakroom
5'7" x 3'1"
Situated off the hallway with window to front, WC, wash hand basin and Karndean flooring.
Master Bedroom
13'8" x 10'7"
Spacious double bedroom situated to the front of the property. The room has two double fitted wardrobes, fresh neutral décor and carpet to floor. The room further benefits from en suite facility.
Master En-Suite
8'6" (into shower) x 4'10"
Situated off the master bedroom to the front of the property. WC, wash hand basin and shower cubicle with wet walls and mains shower. Fresh neutral décor, partial tiling to walls and vinyl flooring.
Bedroom Two
12'10" x 9'3"
Good size double bedroom situated to the front of the property. Double fitted wardrobe, neutral décor and carpet to floor.
Bedroom Three
10'9" x 10'7"
Good size double bedroom overlooking the rear of the property. Neutral décor and carpet to floor.
Bedroom Four
9'7" x 8'1" (widest point)
Double bedroom situated to the rear of the property. The room has a single fitted wardrobe, neutral décor and carpet to floor.
Bathroom
8'5" x 5'7"
Family bathroom situated to the rear of the property. The room has a fresh neutral décor and benefits from WC, wash hand basin on pedestal and bath with overhead mains shower. Partial tiling to walls and vinyl to floor.
Large Garage
The full garage is approximately 30' x 15' in size and has been split into two areas.
Garage/workshop 16'10" x 15'8"
this area is to the front of the property with lighting/power sockets and access to rear area.
Games room/Bar area 15'8" x 11'0"
To the rear of the garage and with door access to the side. Excellent room with wood burning stove, fresh neutral décor and laminate to floor.
Property Location
Similar Properties
Detached house For Sale Perth Detached house For Sale PH2 Perth new homes for sale PH2 new homes for sale Flats for sale Perth Flats To Rent Perth Flats for sale PH2 Flats to Rent PH2 Perth estate agents PH2 estate agents



.png)






