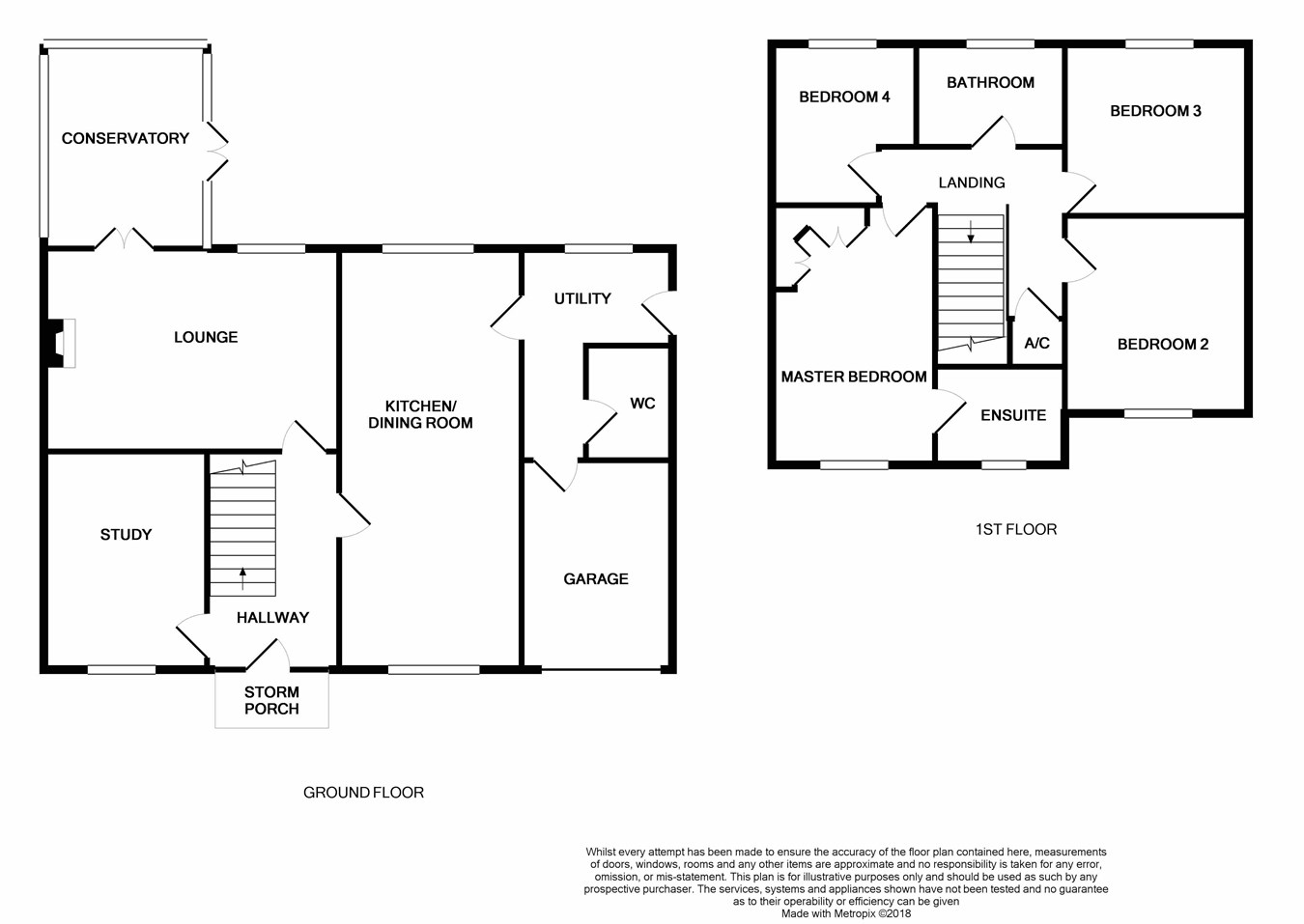4 Bedrooms Detached house for sale in Abbey Meadow, Tewkesbury GL20 | £ 340,000
Overview
| Price: | £ 340,000 |
|---|---|
| Contract type: | For Sale |
| Type: | Detached house |
| County: | Gloucestershire |
| Town: | Tewkesbury |
| Postcode: | GL20 |
| Address: | Abbey Meadow, Tewkesbury GL20 |
| Bathrooms: | 0 |
| Bedrooms: | 4 |
Property Description
This is an extremely deceptive home offering excellent space with the advantage of a good sized rear garden and driveway parking.
On the ground floor the accommodation briefly comprises of a lounge with patio doors into the lovely conservatory – the perfect place to enjoy the view of the garden.
The kitchen has been opened up into the dining room to create a large kitchen/dining room. The kitchen being fitted with a range of wall and base units with a gas fired range styled cooker with extractor over.
There is a further separate reception room ideal as a study or playroom and completing the accommodation on the ground floor is a utility room with door out to the garden and into the garage, and a ground floor wc.
On the first floor there are 4 bedrooms with the master bedroom benefitting from an ensuite shower room and range of fitted wardrobes. The family bathroom has a white suite with shower over the bath, low level wc and pedestal wash basin.
Outside the rear garden is a good size with gated access to the front. It is laid predominantly to lawn with patio area.
At the front there is a small lawn area, and ample driveway parking for two cars side by side in front of the garage.
Located within this popular small development it benefits from being within walking distance of open countryside and the centre of Tewkesbury and its wealth of leisure, health, and education facilities including hospital, theatre, swimming pool and sports centres.
Centrally situated between Cheltenham, Worcester, Gloucester and Evesham it is an excellent commuting base, with Birmingham and other major cities made easy with the motorway and rail networks readily accessible.
Ground floor
lounge
16' 7" x 11' 5" (5.05m x 3.48m)
study/ reception room 2
12' 3" x 9' 2" (3.73m x 2.79m)
Kitchen/ dining room
23' 4" x 10' 3" (7.11m x 3.12m)
Conservatory
11' 5" x 9' 2" (3.48m x 2.79m)
Utility room
7' 11" x 5' 6" (2.41m x 1.68m)
WC
5' 4" x 2' 11" (1.63m x 0.89m)
Garage
11' 7" x 8' 8" (3.53m x 2.64m)
First floor
Bedroom 1
14' 9" x 9' 2" (4.50m x 2.79m)
Ensuite
6' 5" x 5' 9" (1.96m x 1.75m)
bedroom 2
11' 4" x 10' 3" (3.45m x 3.12m)
bedroom 3
9' 8" x 9' 6" (2.95m x 2.90m)
bedroom 4
9' 1" x 8' 1" (2.77m x 2.46m)
Bathroom
7' 4" x 5' 7" (2.24m x 1.70m)
Property Location
Similar Properties
Detached house For Sale Tewkesbury Detached house For Sale GL20 Tewkesbury new homes for sale GL20 new homes for sale Flats for sale Tewkesbury Flats To Rent Tewkesbury Flats for sale GL20 Flats to Rent GL20 Tewkesbury estate agents GL20 estate agents



.gif)









