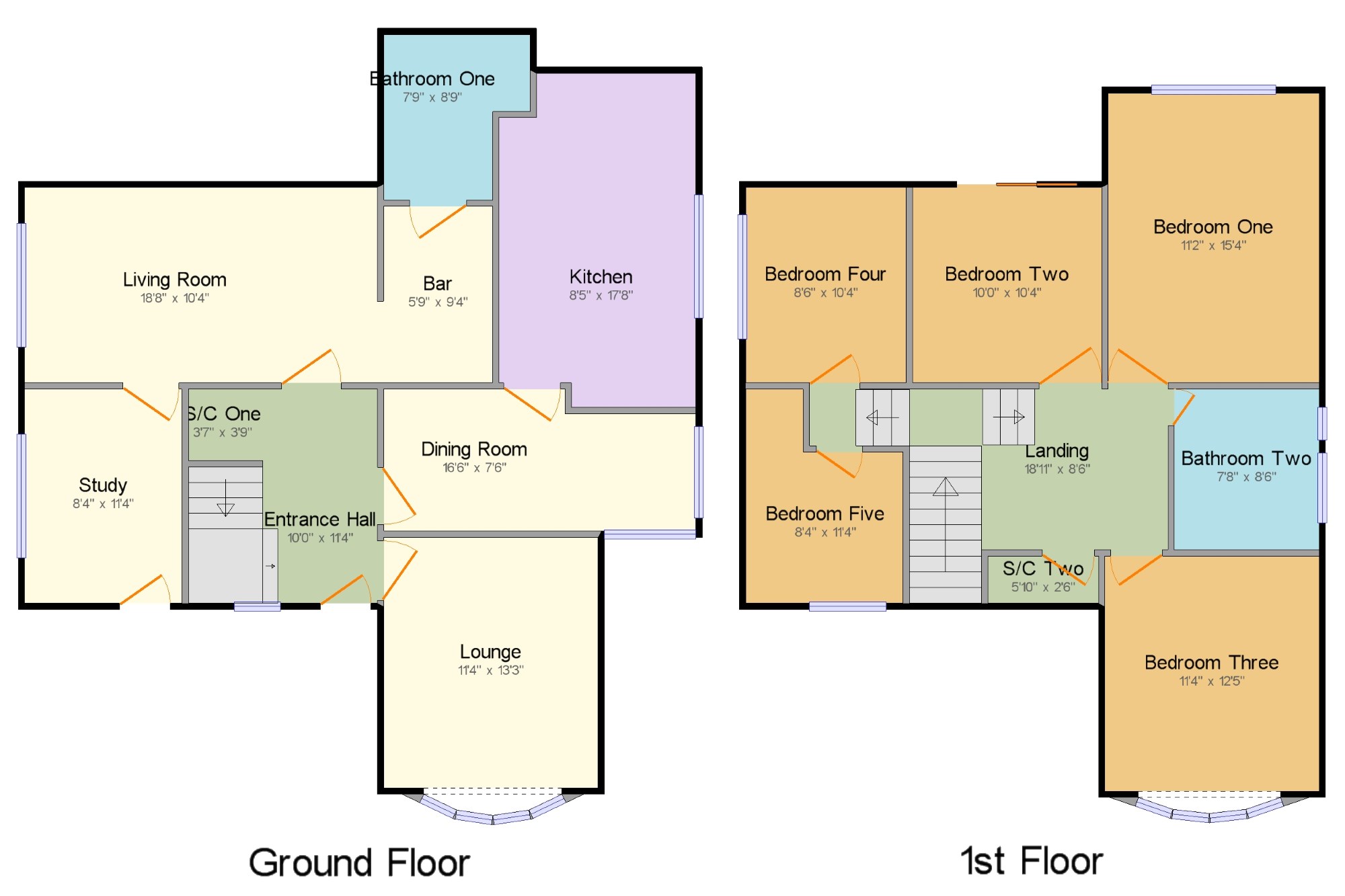5 Bedrooms Detached house for sale in Abbey Road, Beeston, Nottingham NG9 | £ 375,000
Overview
| Price: | £ 375,000 |
|---|---|
| Contract type: | For Sale |
| Type: | Detached house |
| County: | Nottingham |
| Town: | Nottingham |
| Postcode: | NG9 |
| Address: | Abbey Road, Beeston, Nottingham NG9 |
| Bathrooms: | 2 |
| Bedrooms: | 5 |
Property Description
***guide price £375,000 - £400,000*** Five bedroom detached property close to Beeston centre. Accommodation briefly comprises, Entrance hall with doors leading to three reception rooms. To the ground floor is also the kitchen, study, bar area and a downstairs bathroom. To the first floor are five bedrooms and family bathroom. The property is situated on a corner plot having well established front and side gardens. To the side/rear of the property is a driveway and garage providing off road parking
five bedroom detached family homeFour reception rooms
fitted kitchen
two bathrooms
corner plot
driveway and garage
Internal viewing highly recommended!
Entrance Hall10' x 11'4" (3.05m x 3.45m). Welcoming entrance hall with doors leading to three reception rooms and having staircase to the first floor. UPVC double glazed door, double glazed uPVC window, under stair storage and radiator
Lounge11'4" x 13'3" (3.45m x 4.04m). Spacious lounge with double glazed uPVC bow window to the front and radiator
Dining Room16'6" x 7'6" (5.03m x 2.29m). Spacious dining area with door through to the kitchen. Double glazed uPVC window facing the front and side and radiator.
Living Room18'8" x 10'4" (5.7m x 3.15m). Second spacious living space with double glazed uPVC window facing the side and radiator.
Study8'4" x 11'4" (2.54m x 3.45m). Currently being used as a study having UPVC double glazed door to the front and window facing the side. Radiator.
Kitchen8'5" x 17'8" (2.57m x 5.38m). Fitted range of wall, drawer and base units and complimentary tiled splash backs. Work surfaces with inset 1 1/2 bowl stainless steel sink drainer and mixer tap, spaces for fridge/freezer, washing machine, tumble dryer, dishwasher and range cooker. The Baxi boiler is housed on the wall. Double glazed uPVC window facing the side, three skylights and feature wall radiator.
Bar5'9" x 9'4" (1.75m x 2.84m). Currently set up as a bar area, this inner lobby leads through to the downstairs bathroom
Bathroom One x . Three piece white suite comprising; Low level WC, walk-in shower and wash hand basin. Heated towel rail and tiled walls.
Landing x . Doors leading to five bedrooms and family bathroom. Double glazed window to the front, storage cupboard and access to the loft
Bedroom One11'2" x 15'4" (3.4m x 4.67m). Double bedroom with double glazed uPVC window facing the rear, built in wardrobes and radiator.
Bedroom Two10' x 10'4" (3.05m x 3.15m). Double bedroom with UPVC patio single glazed door and radiator
Bathroom Two7'8" x 8'6" (2.34m x 2.6m). Four piece white suite briefly comprising, low level WC, corner bath, walk-in shower and wash hand basin. Two double glazed uPVC windows facing the side. Heated towel rail and part tiled walls.
Bedroom Three11'4" x 12'5" (3.45m x 3.78m). Double bedroom with double glazed uPVC window facing the front and radiator.
Bedroom Four8'6" x 10'4" (2.6m x 3.15m). Double bedroom with double glazed uPVC window facing the rear and radiator.
Bedroom Five8'4" x 11'4" (2.54m x 3.45m). Double glazed uPVC window facing the front and radiator.
Outside x . The property is situated on a corner plot having well established front and side gardens. To the side/rear of the property is a driveway and garage providing off road parking
Property Location
Similar Properties
Detached house For Sale Nottingham Detached house For Sale NG9 Nottingham new homes for sale NG9 new homes for sale Flats for sale Nottingham Flats To Rent Nottingham Flats for sale NG9 Flats to Rent NG9 Nottingham estate agents NG9 estate agents



.png)











