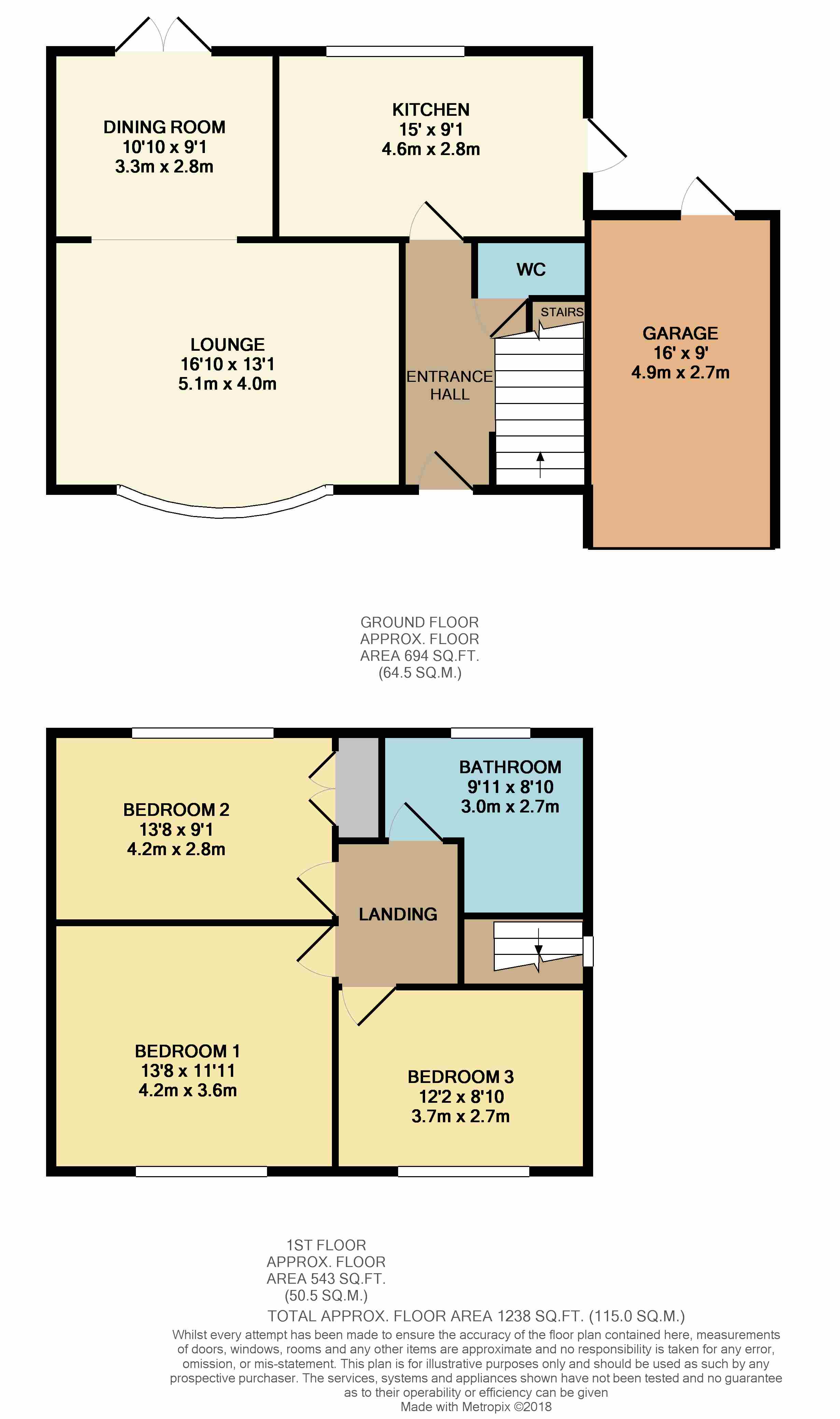3 Bedrooms Detached house for sale in Abbey Road, Hullbridge, Hockley SS5 | £ 395,000
Overview
| Price: | £ 395,000 |
|---|---|
| Contract type: | For Sale |
| Type: | Detached house |
| County: | Essex |
| Town: | Hockley |
| Postcode: | SS5 |
| Address: | Abbey Road, Hullbridge, Hockley SS5 |
| Bathrooms: | 0 |
| Bedrooms: | 3 |
Property Description
Entrance via hardwood entrance door to
entrance hall Stairs to first floor accommodation. Under stairs storage cupboard. Plastered ceiling. Radiator.
Ground floor cloakroom Low level WC. Wall mounted wash hand basin. Tiled splash back.
Lounge 16' 10" x 11' 11" (5.13m x 3.63m) Single glazed window, with secondary glazing, to the front aspect. Feature fireplace with inset fire. Coving to plastered ceiling. Radiator. Archway to
dining room 10' 10" x 8' 8" (3.3m x 2.64m) Double glazed French doors, with full height side windows, providing access to the rear garden. Coving to plastered ceiling. Radiator.
Kitchen 15' x 9' (4.57m x 2.74m) Double glazed window to the rear aspect. Double glazed door providing access to the rear. Base and eye level units. Inset one and half sink drainer unit. Integrated electric oven. Four ring gas hob. Breakfast bar. Tiled splash backs. Housing for fridge/freezer. Tiled floor. Coving to plastered ceiling. Inset spot lights.
First floor accommodation
landing Obscure window to the side aspect. Access to loft.
Bedroom one 13' 7" x 11' 11" (4.14m x 3.63m) Single glazed window, with secondary glazing, to the front aspect. Fitted wardrobes to one wall. Wood effect flooring. Plastered ceiling. Radiator.
Bedroom two 13' 9" x 8' 9" (4.19m x 2.67m) Double glazed window to the rear aspect. Fitted wardrobes. Wood effect flooring. Plastered ceiling. Radiator.
Bedroom three 12' 3" x 8' 10" (3.73m x 2.69m) Single glazed window, with secondary glazing, to the front aspect. Wood effect flooring. Plastered ceiling. Radiator.
Family bathroom Obscure double glazed window to the rear aspect. Low level WC. Pedestal wash hand basin. Panelled bath with shower attachment. Airing cupboard. Tiled floor. Tiled walls. Chrome heated towel radiator. Plastered ceiling.
Exterior The rear garden measures approximately 40ft wide x 30ft deep (12.19m x 9.14m) commences with patio area which in turn leads to mainly laid to lawn garden. Mature flower and shrub borders. Gate to side providing access to the front.
The front has own driveway providing off-street parking which in turn leads to integral garage with up and over door, power and light, personal door to rear garden.
Property Location
Similar Properties
Detached house For Sale Hockley Detached house For Sale SS5 Hockley new homes for sale SS5 new homes for sale Flats for sale Hockley Flats To Rent Hockley Flats for sale SS5 Flats to Rent SS5 Hockley estate agents SS5 estate agents



.png)
