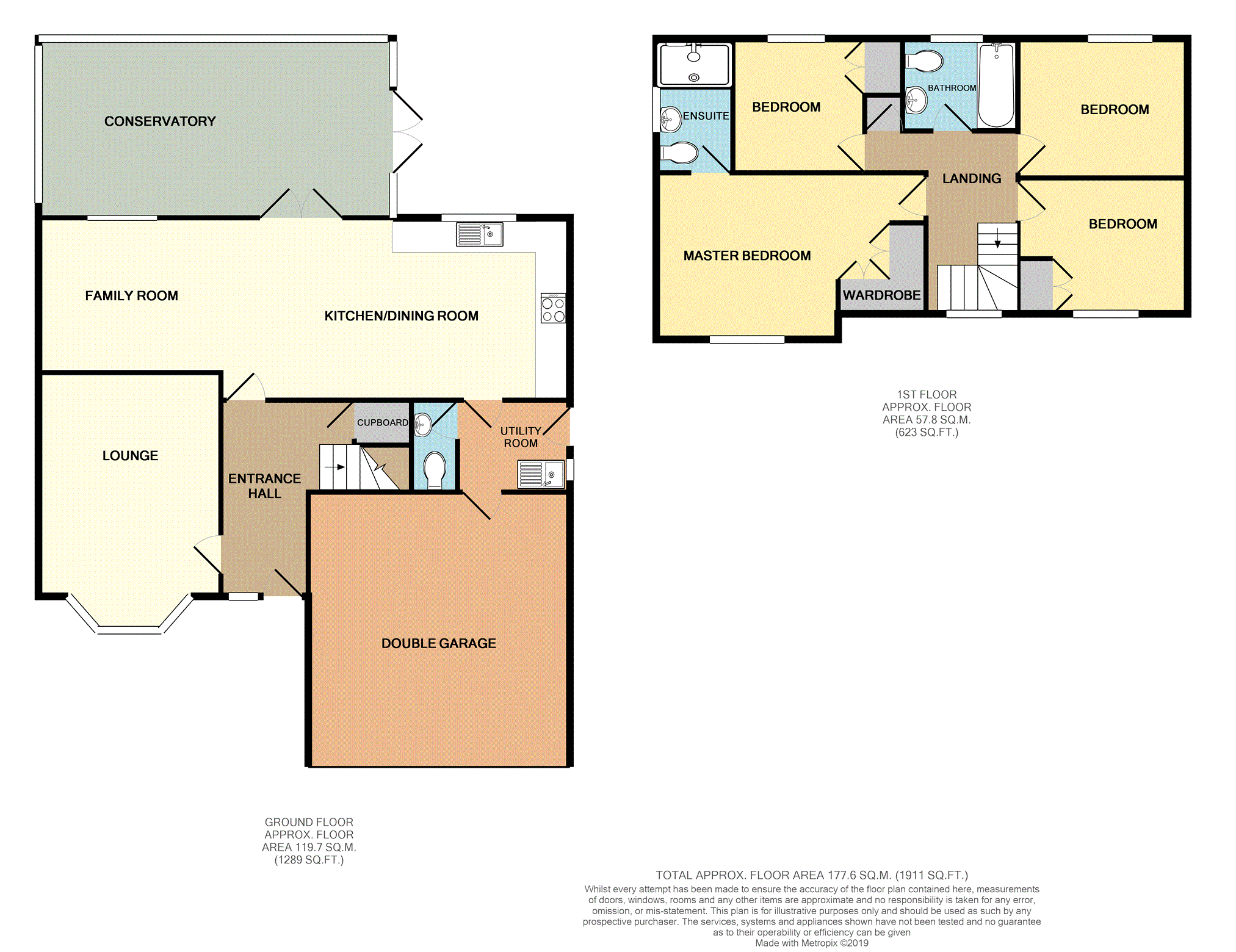4 Bedrooms Detached house for sale in Abbots Mere Close, Northwich CW8 | £ 350,000
Overview
| Price: | £ 350,000 |
|---|---|
| Contract type: | For Sale |
| Type: | Detached house |
| County: | Cheshire |
| Town: | Northwich |
| Postcode: | CW8 |
| Address: | Abbots Mere Close, Northwich CW8 |
| Bathrooms: | 1 |
| Bedrooms: | 4 |
Property Description
Purplebricks are delighted to bring to market this immaculately presented four bedroom detached family home set in the village of Sandiway. The property sits on a corner plot with gardens to three sides, off road parking and integral double garage. Internally the spacious and versatile accommodation comprises of entrance hall, lounge, recently refitted kitchen with a range of appliances opening on to dining room and family room, large conservatory, utility and cloakroom to the ground floor. To the first floor there are four good sized bedrooms, master with fitted bedroom furniture and en-suite shower room and family bathroom.
Entrance Hall
Entrance door to front. UPVC double glazed window to front. Tiled flooring. Radiator. Under stairs storage cupboard. Stairs to 1st floor. Doors to lounge and kitchen.
Lounge
14'6 x 11'10
UPVC double glazed bay window to front. Feature gas fire place. 2 x radiators.
Kitchen/Dining Room
11'6 x 21'4
A comprehensive range of base, wall and drawer units with worktops over incorporating a 1 1/2 sink and Franke Hot tap with incorporated mixer. Range of integrated appliances including five ring gas hob with extractor hood over, integrated oven and grill, integrated fridge freezer and integrated dishwasher. Tiled floor. UPVC double glazed French doors to conservatory and UPVC double glazed window to rear. Doors to hallway and utility. Two radiators.
Family Room
9'11 x 11' 10
UPVC double glazed window to conservatory. Radiator. Opening to kitchen.
Conservatory
11'8 x 22'1
Of UPVC double glazed construction over a dwarf brick wall. UPVC double glazed french doors to kitchen and to the garden.
Utility Room
Base and wall units with worktops over incorporating a circular sink with mixer tap. Under counter space and plumbing for washing machine. Radiator. UPVC double glazed window and entrance door to side. Tiled flooring. Doors to garage and cloakroom.
Downstairs Cloakroom
Low-level WC, pedestal wash hand basin and tiled floor. Radiator.
Landing
Galleried landing. Doors to all bedrooms and family bathroom. UPVC double glazed window to front.
Master Bedroom
10'6 x 17' 2
UPVC double glazed window to front. Radiator. A comprehensive range of built-in bedroom furniture comprising of six door fitted wardrobe and bedside units with bedside tables and over bed storage. Door to en-suite.
En-Suite
A modern three-piece suite comprising of low-level WC, mounted wash hand basin with vanity cupboard below and walk-in double shower with rain affect shower head. Recess spotlights. Half tiled walls. Heated towel rail. UPVC double glazed window to side.
Bedroom Two
8'11 x 10'9
UPVC double glazed window to rear. Radiator.
Bedroom Three
8'8 x 10' 10
UPVC double glazed window to front. Radiator. Built in double wardrobe with chest of drawers.
Bedroom Four
8'5 x 8'5
UPVC double glazed window to rear. Radiator. Built-in double wardrobe. Loft access.
Bathroom
A three piece suite comprising of low-level WC, pedestal wash hand basin and panelled bath with electric shower over. Radiator. UPVC double glazed window to rear.
Double Garage
Integral double garage with two up and over doors to the front. Door to rear provides access to utility room. Power and light.
Outside
Set on a generous plot with gardens to the front, side and rear. To the front is off road parking which in turn leads to an integral double garage. To the rear is an enclosed garden with paved patio area, decorative circular patio bordered with blue slate chippings, lawn area edged with borders filled with a range of mature planting and shrubbery. The garden then further extends to the side with an additional patio and gravelled area.
Property Location
Similar Properties
Detached house For Sale Northwich Detached house For Sale CW8 Northwich new homes for sale CW8 new homes for sale Flats for sale Northwich Flats To Rent Northwich Flats for sale CW8 Flats to Rent CW8 Northwich estate agents CW8 estate agents



.png)











