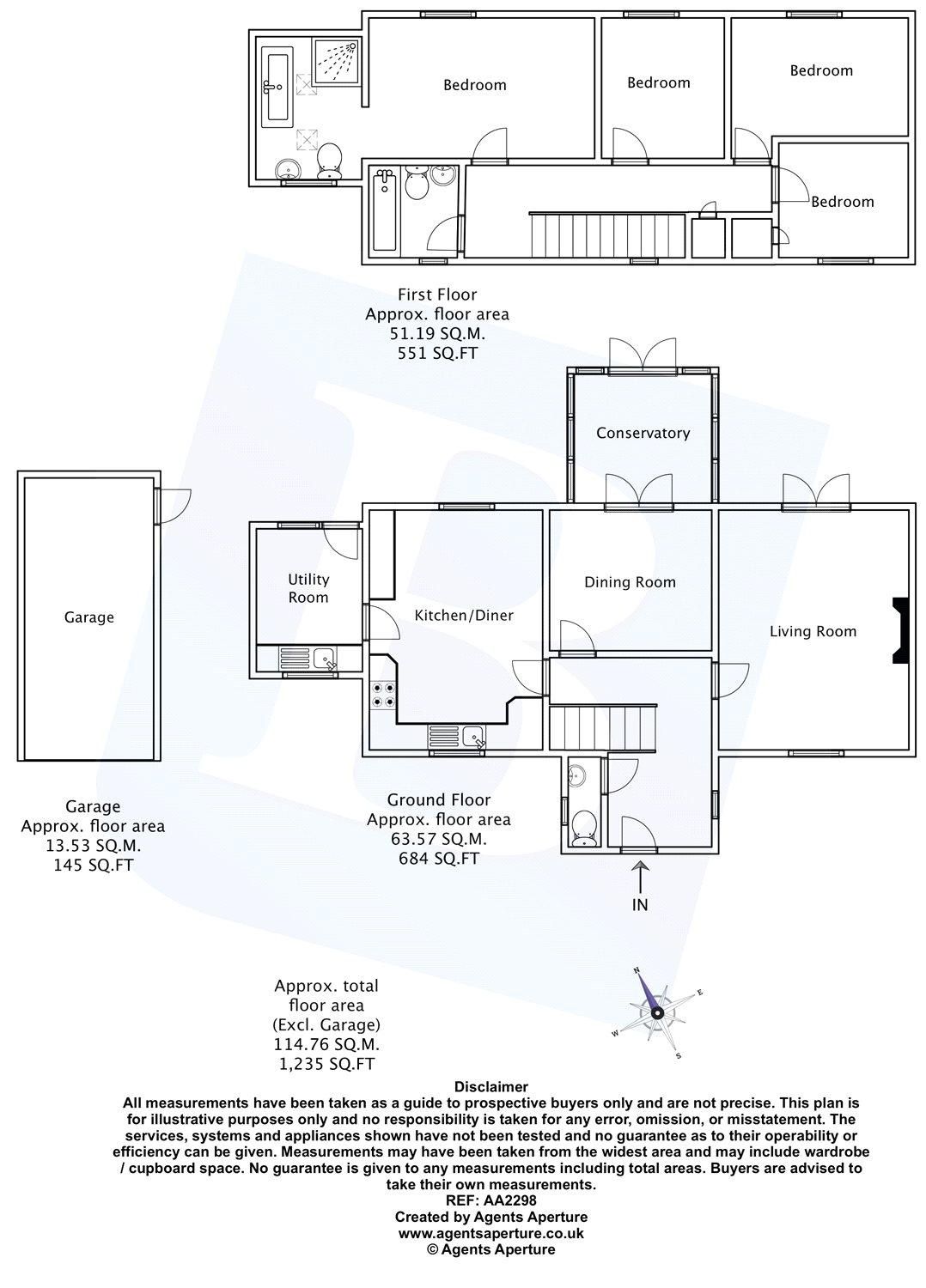4 Bedrooms Detached house for sale in Abbotsleigh Road, South Woodham Ferrers, Essex CM3 | £ 400,000
Overview
| Price: | £ 400,000 |
|---|---|
| Contract type: | For Sale |
| Type: | Detached house |
| County: | Essex |
| Town: | Chelmsford |
| Postcode: | CM3 |
| Address: | Abbotsleigh Road, South Woodham Ferrers, Essex CM3 |
| Bathrooms: | 2 |
| Bedrooms: | 4 |
Property Description
An exceptionally spacious four bedroom detached house, conveniently situated within easy reach of the town centre, shops, schools and amenities, benefiting from a two storey side extension this particular home features a dual aspect lounge, separate dining room, modern fitted kitchen/breakfast room with adjacent utility room, master bedroom with large En-suite bathroom, further family bathroom plus ground floor cloakroom/ With a pleasant uPVC double glazed conservatory overlooking the south facing rear garden plus garage and off street parking for 2/3 vehicles this home comes highly recommended.
Hallway (12' 0" x 7' 0")
Approached by a modern uPVC obscured double glazed front door, white uPVC double glazed window to front, radiator, laminate flooring, stairs and under stairs cupboard, coving to smooth ceiling, doors to;
Cloakroom
Obscured white uPVC double gazed window to flank, refitted with a modern suite comprising of low level dual flush wc, wash hand basin with mixer taps, ceramic tiles to splash backs, laminate flooring, coving to smooth ceiling.
Living Room (15' 2" x 12' 5")
White uPVC double glazed window to front, two radiators, laminate flooring, modern fireplace with real flame gas insert, coving to smooth ceiling, white uPVC double French style doors to rear.
Dining Room (10' 11" x 8' 9")
Radiator to flank, coving to smooth ceiling, twelve paned glazed double doors to;
Conservatory (11' 0" x 9' 2")
Sold base, polycarbonate roof, ceramic tiles to flooring with under floor heating, uPVC double gazed French doors to;
Kitchen Diner (15' 2" x 10' 1")
White uPVC double glazed window to rear, refitted with a range of modern gloss base cabinets and drawers with integrated Zanussi stainless steel electric oven and grill, four ceramic hob, Zanussi stainless steel chimney over, 1.5 bowl glass sink and drainer with mixer taps, ceramic tiles to splash backs, a range of matching wall cabinets, concealed gas central heating boiler, ceramic tiles to floor, radiator to dining area, obscure glazed door to;
Utility Room (9' 4" x 7' 2")
White uPVC double glazed windows to flank and rear, radiator, refitted with range of modern gloss base cabinets, sink and drainer and mixer taps, ceramic tiles to splash backs, complimentary tiled floor, integrated dishwasher.
First Floor Landing
White uPVC double glazed window to front, loft access to smooth ceiling (vendor advises there is a loft ladder and is part boarded), radiator, doors to;
Master Bedroom (15' 0" x 9' 3")
White uPVC double glazed window to rear, radiator, laminate flooring, coving to smooth ceiling, archway to;
Ensuite Bathroom (9' 4" x 7' 2")
12'6" vaulted ceiling, two Velux windows, fitted with a modern bath suite comprising of double ended bath with mixer taps, low level dual flush wc. Semi pedestal wash basin, mixer taps, large independent tiled shower enclosure with sliding glass doors and independent electric shower, ceramic tiles to walls, complimentary tiled floor, chrome heated towel.
Bedroom Two (11' 4" x 7' 7")
Plus door recess, white uPVC double glazed window to rear, radiator, laminate flooring, coving to textured ceiling.
Bedroom Three (9' 3" x 7' 6")
White uPVC double glazed window to rear, radiator, coving to smooth ceiling.
Bedroom Four (8' 5" x 7' 2")
White uPVC double glazed window to front, radiator, integrated wardrobe.
Bathroom (6' 2" x 5' 7")
Obscured white uPVC double glazed window to front, heated towel rail, refitted with a modern bath suite comprising of bath with mixer taps, independent Triton electric shower and glass screen, low level wc, pedestal wash basin with mixer taps, ceramic tiles to walls, complimentary tiled floor, coving to smooth ceiling.
Rear Garden
13.72m - wide approximately. Enclosed by fence and wall, lawn, range of mature trees and shrubs to borders, outside tap, gate to driveway, further pedestrian access door to;
Garage (17' 6" x 8' 2")
Up and over door to front, eaves storage, power and light, pedestrian door to garden.
Property Location
Similar Properties
Detached house For Sale Chelmsford Detached house For Sale CM3 Chelmsford new homes for sale CM3 new homes for sale Flats for sale Chelmsford Flats To Rent Chelmsford Flats for sale CM3 Flats to Rent CM3 Chelmsford estate agents CM3 estate agents



.png)











