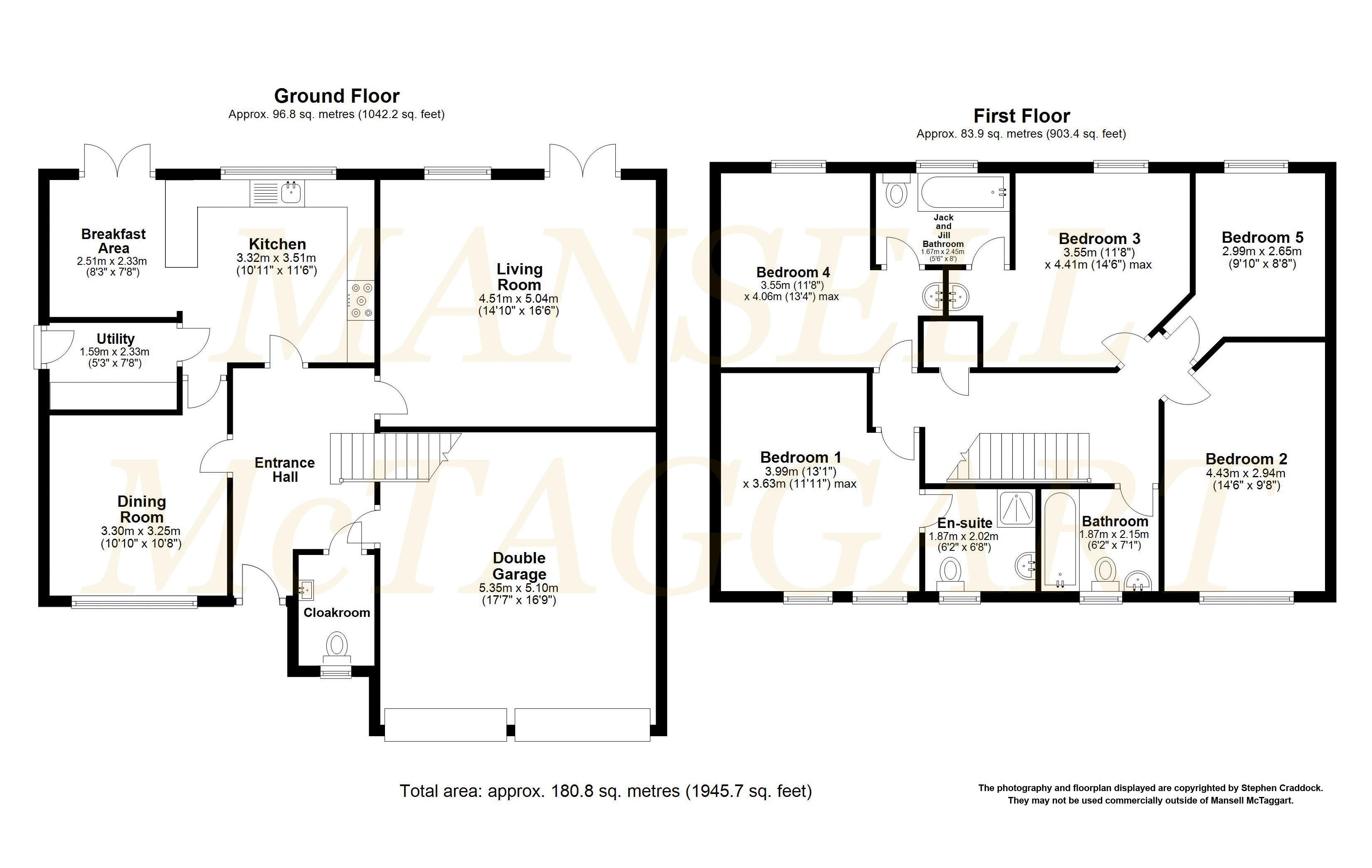5 Bedrooms Detached house for sale in Abergavenny Gardens, Copthorne, West Sussex RH10 | £ 600,000
Overview
| Price: | £ 600,000 |
|---|---|
| Contract type: | For Sale |
| Type: | Detached house |
| County: | West Sussex |
| Town: | Crawley |
| Postcode: | RH10 |
| Address: | Abergavenny Gardens, Copthorne, West Sussex RH10 |
| Bathrooms: | 0 |
| Bedrooms: | 5 |
Property Description
Guide Price £600,000 - £650,000
Mansell McTaggart are proud to bring to the market this attractive and generously sized 5 bedroom detached family house located in a private cul-de-sac situated on the edge of the popular village of Copthorne. The property, built by Barratt Homes in 2001 comprises an entrance hall, cloakroom, living room, dining room, a kitchen/breakfast room, utility room, 5 bedrooms, 2 en-suites, family bathroom and a double garage.
Upon entering the property, you are greeted by a spacious entrance hall with engineered oak flooring and access to the cloakroom to the right which comprises of a WC, wash hand basin with splash back tiles and opaque window to front. To the left of the hallway the oak flooring continues into the dining room which has plenty of space for a large dining table and chairs, with windows to the front. On from the dining room is the kitchen/breakfast room which benefits from ample base and wall units, space and plumbing for dishwasher, integrated fridge/freezer, stainless steel sink and drainer, Leisure range cooker with electric hob and extractor hood. The kitchen also benefits from the breakfast area which provides space for table and chairs. The kitchen also provides access to the utility room comprising wall and base cupboards matching the kitchen, stainless steel sink and drainer with splash back tiles, work surfaces, space and plumbing for washing machine and tumble dryer, extractor fan and a door to the side of the property. There is also tiled flooring, part tiled walls and patio doors from the breakfast area leading to the rear garden. The living room which is situated to the right of the hallway also has windows and patio doors to the rear providing plenty of light and access to the garden, the living room also benefits from a feature gas fireplace making it a great place to relax in the evenings. There is also access to the large double garage from the hallway.
On the first floor you are greeted again by a spacious landing which provides an airing cupboard housing the emersion tank, storage cupboard and access to all 5 bedrooms and the family bathroom. The master bedroom is a great size with windows to front and the added benefit of the en-suite which comprises opaque window to front, power shower and shower cubicle, wash hand basin in vanity unit, low level WC, shaver point, extractor fan, radiator, tiled flooring and part tiled walls. Bedroom 2 is also a large size double room with windows to the front while bedrooms 3 and 4 have windows to the rear. They are very similar in size and are still both good size double rooms. They also benefit by sharing a Jack & Jill en-suite which comprises window to the rear, bath with mixer tap and shower attachment, low level WC, extractor fan and radiator. These bedrooms also have the added convenience of having a sink each room. Bedroom 5 is still an impressive sized single bedroom with windows to the rear and has a telephone point that provides the option of using this room as an office. The family bathroom comprises window to the front, bath with mixer tap and shower attachment, low level WC, wash hand basin and vanity unit, extractor fan, shaver point, radiator, part tiled walls and tiled floor. The landing also provides access to the loft which has a ladder, light and is partly boarded.
Outside, there is a private driveway providing parking for two vehicles with two more spaces in the double garage and further street parking This driveway could be extended as there is a large area to the front of the property which is laid to lawn. The double garage has power light and two separate up and over doors to the front as well as access through the door to the hallway. The rear garden is mainly laid to lawn with the addition of a patio area adjoining the rear of the property. The rear garden is also pet friendly and is completely fenced with the addition of trees providing privacy. There is also side access through a secure gate at the front of the property.
Property Location
Similar Properties
Detached house For Sale Crawley Detached house For Sale RH10 Crawley new homes for sale RH10 new homes for sale Flats for sale Crawley Flats To Rent Crawley Flats for sale RH10 Flats to Rent RH10 Crawley estate agents RH10 estate agents



.png)










