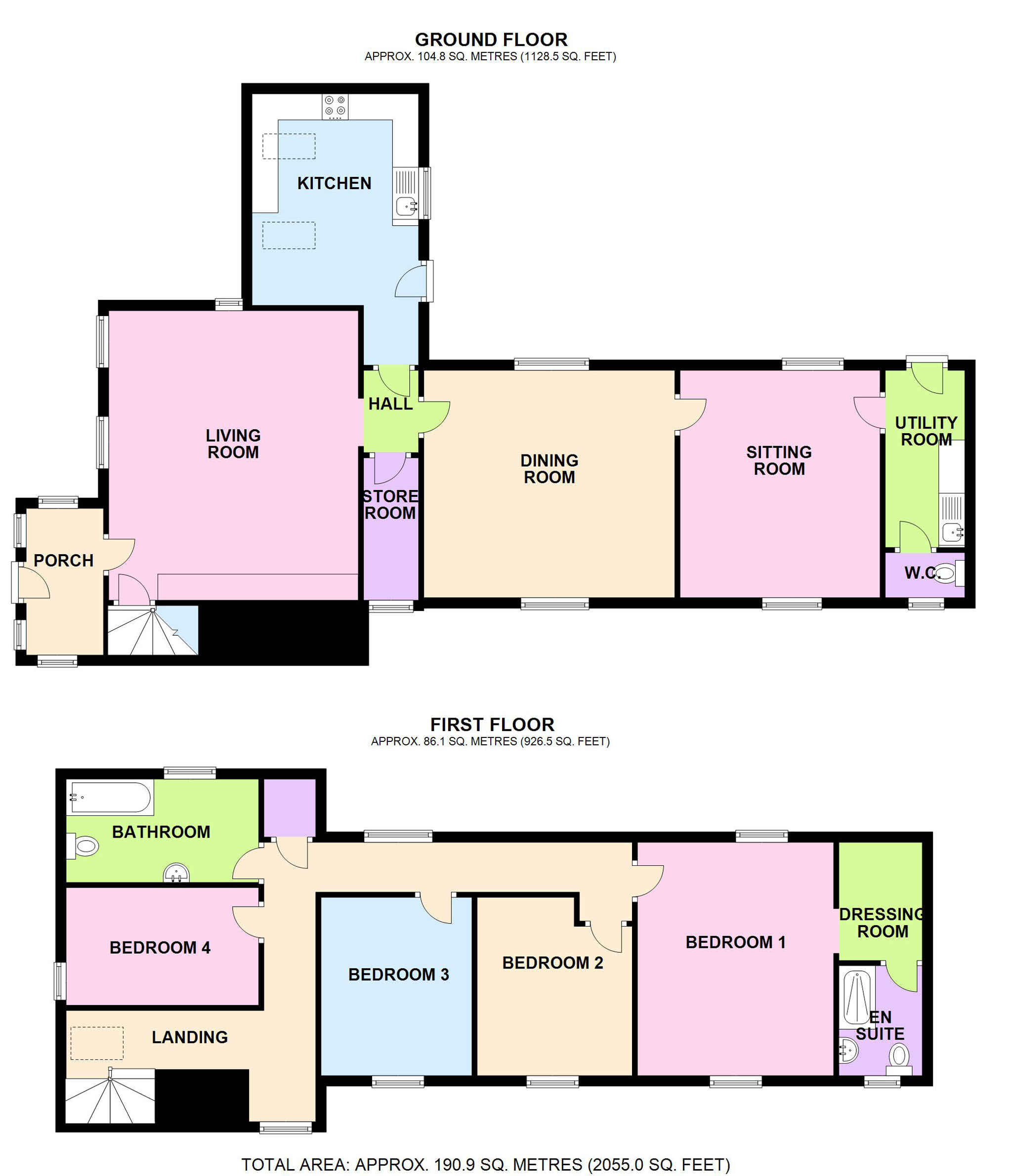4 Bedrooms Detached house for sale in Abersychan, Pontypool, Gwent NP4 | £ 460,000
Overview
| Price: | £ 460,000 |
|---|---|
| Contract type: | For Sale |
| Type: | Detached house |
| County: | Torfaen |
| Town: | Pontypool |
| Postcode: | NP4 |
| Address: | Abersychan, Pontypool, Gwent NP4 |
| Bathrooms: | 2 |
| Bedrooms: | 4 |
Property Description
Overview
House Network are delighted to offer this 4 Bedroom/3 Reception Room, Detached Farmhouse set within its own generous gardens, situated on the outskirts of Pontypool with easy access to the M4. This characterful property has been modernised and extended over the years, yet tastefully keeping many of the original features including original ceiling beams, exposed stone walls and a beautiful Inglenook fireplace complete with bread ovens.
Accommodation comprises of an Entrance Porch which in turn leads to the Living Room, fitted Kitchen, the Dining Room, the Sitting Room and on to the Utility Room with W.C. The First Floor Landing leads to the Family Bathroom and 4 Bedrooms - Bedroom 1 with Dressing Room and private En Suite. The property also benefits from oil fired central heating system and double glazing throughout.
To the outside are large, lawned gardens and several patio seating areas. The driveway provides off-street parking for several vehicles and access to the Garage/Annexe. A large oak framed workshop is also currently under construction.
Local facilities and amenities include a range of chain and independent shops, supermarkets, pubs, cafes, restaurants and excellent public transport and road links. There is also a selection of primary and secondary schools in and around the local area.
Total area (approx) 190.9 sq m
Viewings arranged via House Network
.
Porch
Two uPVC double glazed windows to side, uPVC double glazed window to rear, uPVC double glazed window to front, 1 double plug point, ceramic tiled flooring, secure uPVC double glazed entrance door.
Living Room 18'3 x 15'8 (5.55m x 4.78m)
Two uPVC double glazed windows to side, uPVC double glazed window to rear, feature inglenook fireplace with stone built surround and flagged hearth, solid fuel burning stove with glass door, two radiators, fitted carpet with exposed beams.
Hall
Fitted carpet.
Store Room 8'11 x 3'5 (2.73m x 1.05m)
UPVC double glazed window to front, laminate flooring.
Kitchen 17'1 x 10'6 (5.20m x 3.19m)
Fitted with a matching range of base and eye level units with worktop space over, stainless steel sink unit with mixer tap with tiled surround, space for fridge/freezer, built-in electric double oven, built-in four ring halogen hob with extractor hood over, intergrated freezer, intergrated Neff dishwasher, two skylights, uPVC double glazed window to side, radiator, ceramic tiled flooring with exposed beams and pitched roof, secure uPVC double glazed entrance door to garden.
Dining Room 14'11 x 15'9 (4.55m x 4.81m)
UPVC double glazed window to rear, uPVC double glazed window to front, ceiling beams, radiator, fitted carpet.
Sitting Room 15'11 x 12'7 (4.86m x 3.83m)
UPVC double glazed window to rear, uPVC double glazed window to front, two radiators, engineered oak flooring, exposed stone wall.
Utility Room 12'8 x 5'0 (3.85m x 1.52m)
Fitted base units with worktop space over, stainless steel sink with tiled splashbacks, plumbing for washing machine, space for fridge/freezer and tumble dryer, radiator, laminate flooring, secure uPVC double glazed entrance door to garden.
W.C.
UPVC obscure double glazed window to front, fitted with close coupled WC and extractor fan, laminate flooring.
Landing
Split into 3 sections, skylight, uPVC double glazed window to front, 2 uPVC double glazed windows to the rear, airing cupboard with shelving, radiator, fitted carpet, access to loft space.
Bedroom 4 7'9 x 12'1 (2.37m x 3.69m)
UPVC double glazed window to side, fitted carpet.
Bathroom
Fitted with three piece suite comprising panelled bath with shower attachment above and mixer tap, pedestal wash hand basin with tiled surround and close coupled WC, heated towel rail, extractor fan, uPVC obscure double glazed window to rear, laminate flooring.
Bedroom 3 11'10 x 9'6 (3.60m x 2.89m)
UPVC double glazed window to front, radiator, fitted carpet.
Bedroom 2 11'11 x 10'2 (3.64m x 3.09m)
UPVC double glazed window to front, radiator, fitted carpet.
Bedroom 1 16'0 x 11'9 (4.87m x 3.57m)
UPVC double glazed window to rear, uPVC double glazed window to front, two radiators, fitted carpet.
Dressing Room 7'5 x 5'9 (2.26m x 1.75m)
Radiator, laminate flooring, spotlights, built in wardrobe, drawers and shoe rack.
En Suite
Fitted with three piece suite with pedestal wash hand basin with mixer tap and full height tiling to all walls, tiled shower cubicle enclosure with fitted electric shower and glass screen and close coupled WC, heated towel rail, extractor fan, uPVC obscure double glazed window to front, tiled flooring.
Outside
The property is set in approximately 3/4 of an acre, large lawned gardens and several patio seating areas. The driveway provides off-street parking for several vehicles and access to the Garage/Annexe and stone outbuilding. A large oak framed workshop is also currently under construction. Planning has been passed for the garage to be changed to an annex (drawings available) and also plans and drawings passed for an extension on the kitchen.
The property has an alarm system and CCTV which can be accessed at any time from a mobile or computer device.
Property Location
Similar Properties
Detached house For Sale Pontypool Detached house For Sale NP4 Pontypool new homes for sale NP4 new homes for sale Flats for sale Pontypool Flats To Rent Pontypool Flats for sale NP4 Flats to Rent NP4 Pontypool estate agents NP4 estate agents



.png)











