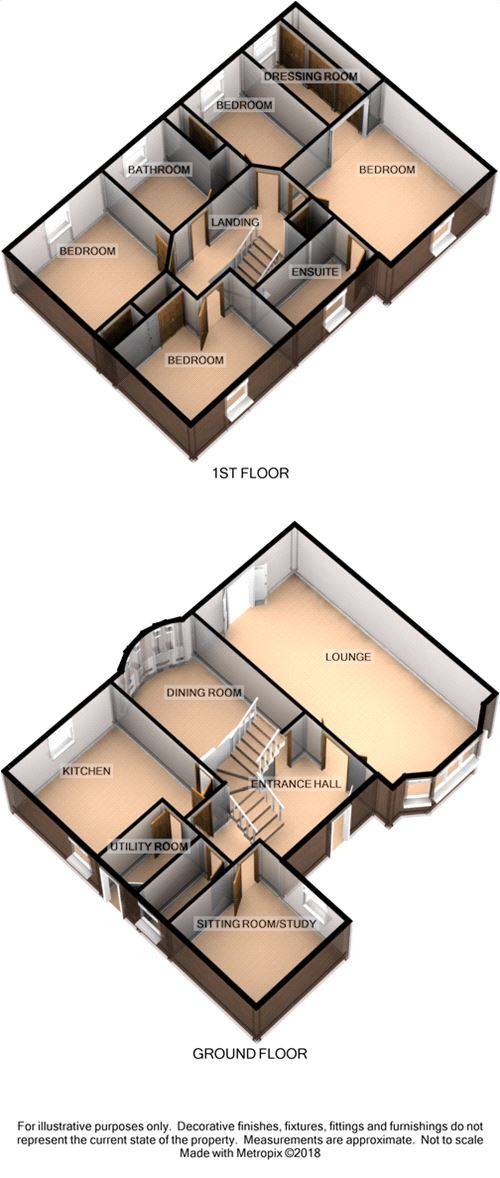4 Bedrooms Detached house for sale in Abingdon View, Worksop, Nottinghamshire S81 | £ 350,000
Overview
| Price: | £ 350,000 |
|---|---|
| Contract type: | For Sale |
| Type: | Detached house |
| County: | Nottinghamshire |
| Town: | Worksop |
| Postcode: | S81 |
| Address: | Abingdon View, Worksop, Nottinghamshire S81 |
| Bathrooms: | 0 |
| Bedrooms: | 4 |
Property Description
Professional Pictures to be added - Early Viewings encouraged to avoid disappointment.
Offered for sale within our Signature Range is this exceptional, well presented and decorated four double bedroom detached family home that has gas central heating and uPVC double glazed window. Having a high standard of fixtures and fittings throughout the property is set within this most desirable location and within easy access to the M1 and A1 motorway networks. Offering delightful accommodation that in brief comprises of; stunning entrance hallway, lounge with fire surround and gas fire, dining room with bow window overlooking the rear garden, study/additional sitting room, modern refitted kitchen with a good range of fitted units and integrated appliances, utility room. On the first floor; landing, four bedrooms, all with built in wardrobes, bedroom one with a dressing room and refitted modern ensuite shower room. Outside; set on a corner plot with generous front and rear gardens, double width driveway and double garage. Viewing Highly Advised.
Ground Floor
Entrance Hallway
With entrance door, stairs to the first floor, solid wooden flooring, central heating radiator.
W.C
With a low flush w.C, wash hand basin, side facing window, central heating radiator, tiling to splashback.
Lounge 25' 6" x 11' 7" (7.76m x 3.52m)
With a front facing bay window, fire surround with marble effect hearth and back, coal effect living flame gas fire, two central heating radiators, rear facing French doors.
Dining Room 13' 7" x 9' 6" (4.14m x 2.89m)
With a rear facing bow window, central heating radiator.
Study/Reception 11' 2" x 9' 4" (3.40m x 2.85m)
With a front facing window, central heating radiator.
Kitchen 11' 11" x 11' 11" (3.64m x 3.62m)
With a modern refitted quality kitchen that consists of wall and base units, worksurfaces, bowl and half ceramic sink unit with mixer tap, built in gas hob with extractor above and head height separate double electric oven, integrated fridge, freezer, dishwasher and microwave, side and rear facing windows, tiling to splashbacks, central heating radiator.
Utility Room 7' 1" x 5' 1" (2.16m x 1.55m)
Refitted wall and base units, sink unit with mixer tap, side facing door, plumbing for an automatic washing machine, dryer space, wall mounted gas fired central heating boiler, central heating radiator.
First Floor
Landing
Nice open landing with cylinder airing cupboard, loft access, central heating radiator.
Bedroom One 13' 6" x 11' 7" (4.11m x 3.52m)
With a front facing window, central heating radiator, archway through to the dressing room.
Dressing Room 9' 8" x 3' 8" (2.94m x 1.13m)
With fitted wardrobes to one wall, rear facing window, central heating radiator.
Ensuite
Refitted, quality modern suite with double shower cubicle and mains shower unit, low flush w.C, wash hand basin set with a vanity unit, front facing window, tiled floor and walls, heated towel rail, extractor fan.
Bedroom Two 11' 9" x 9' 2" (3.59m x 2.79m)
With built in double wardrobe, two front facing windows, central heating radiator.
Bedroom Three 10' 2" x 8' 11" (3.10m x 2.71m)
With built in double wardrobe, rear facing window, central heating radiator.
Bedroom Four 9' 7" x 9' 5" (2.91m x 2.87m)
With built in double wardrobe, rear facing window, central heating radiator.
Bathroom
With a panelled bath, shower cubicle and mains shower unit, low flush w.C, wash hand basin, rear facing window, tiling to splashback.
Outside
Gardens
Set on a corner plot with attractive gardens. The front is mainly laid to lawn with borders and shrubs, garden path down the side to the enclosed rear garden with extensive patio area to the rear of the house and down the side, lawn, borders and shrubs.
Double Width Driveway
Double Garage
Property Location
Similar Properties
Detached house For Sale Worksop Detached house For Sale S81 Worksop new homes for sale S81 new homes for sale Flats for sale Worksop Flats To Rent Worksop Flats for sale S81 Flats to Rent S81 Worksop estate agents S81 estate agents



.png)










