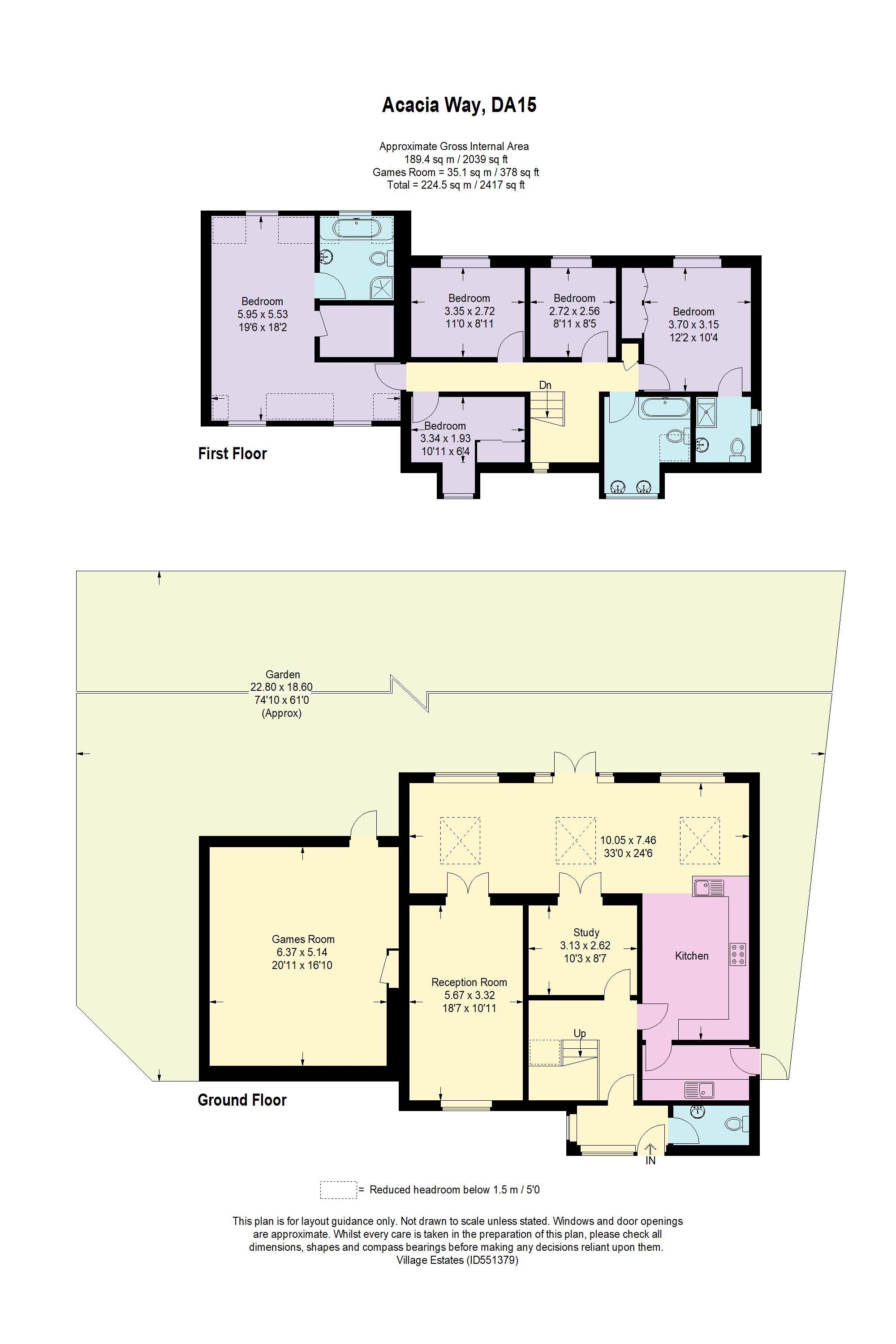5 Bedrooms Detached house for sale in Acacia Way, Sidcup DA15 | £ 950,000
Overview
| Price: | £ 950,000 |
|---|---|
| Contract type: | For Sale |
| Type: | Detached house |
| County: | Kent |
| Town: | Sidcup |
| Postcode: | DA15 |
| Address: | Acacia Way, Sidcup DA15 |
| Bathrooms: | 3 |
| Bedrooms: | 5 |
Property Description
Guide Price £950,000-£1,000,000. Five bedroom detached house on a sizable corner plot located in the ever popular 'hollies development', a fantastic family home close to excellent schools and sidcup mainline train station. Offered with no forward chain.
Entrance Porch:
Double glazed door to front. Double glazed windows to side. Alarm panel. Coved ceiling. Wood flooring.
Entrance Hall:
Door to porch. Double radiator. Understairs storage cupboard. Coved ceiling. Wood flooring.
Cloakroom:
Double glazed frosted windows to side. Low level W.C. Wash hand basin with mixer tap. Chrome heated towel rail Access to loft. Electric consumer unit. Tiled floor.
Reception One: (18' 7'' x 10' 11'' (5.66m x 3.32m))
Double glazed window to front. Feature fireplace. Double radiator. Downlighting. Carpet. Double doors leading to reception two.
Kitchen/Living/Diner (33' 0'' x 24' 6'' (10.05m x 7.46m))
Living area : Two double glazed windows to rear. Three double glazed skylights. Two radiators. Wood flooring. Double glazed french doors to rear. Kitchen : Full range of wall, drawer and base units with granite work surfaces and under cabinet lighting. Range cooker with extractor. Integral dishwasher. Space for American style fridge/freezer. Part tiled walls. Downlighting. Radiator. Wood flooring.
Utility Room:
Wall and base units with granite work surfaces. Stainless steel sink and drainer unit with mixer tap. Plumbed for washing machine and tumble dryer. Storage cupboard housing Vaillant boiler. Radiator. Part tiled walls. Wood flooring. Composite double glazed stable door to side.
Study: (10' 3'' x 8' 7'' (3.12m x 2.61m))
Radiator. Coved ceiling. Wood flooring. Double doors leading to reception room.
Landing:
Double glazed window to front. Radiator. Access to loft. Airing cupboard. Coved ceiling. Carpet.
Bedroom One: (19' 6'' x 18' 2'' (5.94m x 5.53m))
Double glazed windows to front and rear. Three radiators. Walk-in wardrobes. Downlighting. Carpet.
En-Suite: (0' 0'' x 0' 0'' (0.00m x 0.00m))
Double glazed frosted window to rear. Bath with mixer tap. Corner shower. Low level W.C. Wash hand basin with mixer tap. Chrome heated towel rail. Part tiled walls. Tiled floor.
Bedroom Two: (12' 2'' x 10' 4'' (3.71m x 3.15m))
Double glazed window to rear. Two built-in wardrobes. Coved ceiling. Carpet.
En-Suite Shower Room: (0' 0'' x 0' 0'' (0.00m x 0.00m))
Double glazed frosted window to side. Double shower cubicle. Low level W.C. Wash hand basin with mixer tap. Extractor fan. Downlighting. Tiled walls and floor.
Bedroom Three: (11' 0'' x 8' 11'' (3.35m x 2.72m))
Double glazed window to rear. Radiator. Carpet.
Bedroom Four: (10' 11'' x 6' 4'' (3.32m x 1.93m))
Double glazed window to front. Radiator. Built-in storage cupboard. Coved ceiling. Carpet.
Bedroom Five: (8' 11'' x 8' 5'' (2.72m x 2.56m))
Double glazed window to rear. Radiator. Coved ceiling. Carpet.
Bathroom: (9' 2'' x 8' 2'' (2.79m x 2.49m))
Double glazed frosted window to front. Panel bath with mixer tap. Low level W.C. His and Hers wash hand basins with underneath storage cupboards. Shaving point. Extractor fan. Downlighting. Tiled walls and floor.
Garden: (74' 10'' x 61' 0'' (22.79m x 18.58m))
Landscaped lawned areas with hedge borders for privacy. Inset decking area. Paved pathway and entertaining area with cover. Tiled floor with hot tub. Outside lighting, electric points and tap. Two garden sheds. Side access.
Outbuilding: (20' 11'' x 16' 10'' (6.37m x 5.13m))
Games room. Storage cupboard. TV points. Downlighting. Plumbed for usa style fridge/freezer. Comms cupboard. Engineered wood flooring.
Parking:
Imprinted driveway for multiple cars.
Property Location
Similar Properties
Detached house For Sale Sidcup Detached house For Sale DA15 Sidcup new homes for sale DA15 new homes for sale Flats for sale Sidcup Flats To Rent Sidcup Flats for sale DA15 Flats to Rent DA15 Sidcup estate agents DA15 estate agents



.png)







