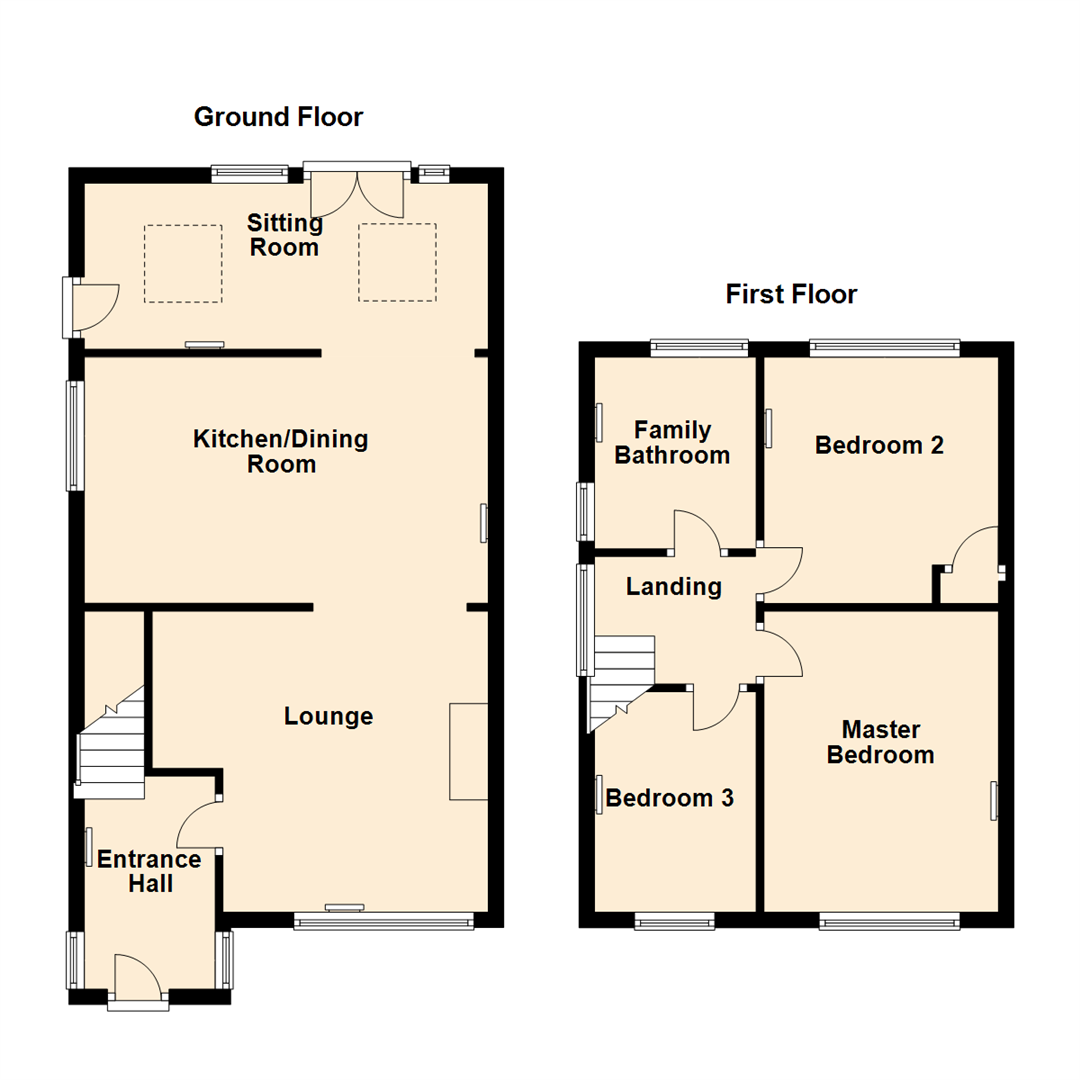3 Bedrooms Detached house for sale in Acaster Drive, Garforth, Leeds LS25 | £ 269,995
Overview
| Price: | £ 269,995 |
|---|---|
| Contract type: | For Sale |
| Type: | Detached house |
| County: | West Yorkshire |
| Town: | Leeds |
| Postcode: | LS25 |
| Address: | Acaster Drive, Garforth, Leeds LS25 |
| Bathrooms: | 1 |
| Bedrooms: | 3 |
Property Description
** three bedroom extended detached home * two reception rooms plus dining area * garage & parking * no chain! **
This property is screaming out for a family! The excellent ground floor accommodation is suitable for a wide range of buyers, the light and airy space has many uses. Until you walk through the front door, you will not appreciate the size this property offers.
Set within a corner plot is this extended three bedroom detached home, offered for sale with no chain! The property benefits from gas central heating, double-glazing, modern fixture and fitments and off road parking plus a single garage. The property has excellent views over Garforth to the rear of the property, yet neatly tucked away from the rest of the cul de sac. The accommodation briefly comprises: Extended entrance hallway, lounge with feature gas fire, open plan large dining kitchen with ample cupboard space and 'range' style cooker and open plan into the sitting room extension to the rear with French doors into the rear garden and offers a light and airy room. To the first floor, there are three good sized bedrooms, plus a good sized family bathroom with modern white suite including a P shaped bath with shower over.
There is a lawned garden to the front, with a block paved off road parking area which leads to the driveway and single garage. To the rear, there is a good sized lawned garden, which extends to the side of the property and a raised timber decking seating area - perfect to relax in warmer weather!
Viewing is essential - as its doubtful this property will be on the market for long!
*** Call now 24 hours a day 7 days a week to arrange your viewing ***
Entrance Hall
Two double-glazed leaded windows to side, radiator, stairs to first floor landing, door to:
Lounge (3.91m max x 4.37m max (12'10" max x 14'4" max ))
Double-glazed leaded window to front, feature gas fire with chrome inset, radiator, two wall light points, open plan to:
Kitchen/Dining Room (3.20m x 5.36m (10'6" x 17'7"))
Fitted with a range of base and eye level units with worktop space over with drawers, one and half bowl stainless steel sink unit with single drainer and mixer tap, plumbing for automatic washing machine, 'range' style cooker with five ring hob and oven below, extractor hood above, tiled splash-back, double-glazed leaded window to side, radiator, open plan to:
Sitting Room (2.16m x 5.38m (7'1" x 17'8"))
Two double-glazed leaded windows to rear, two skylight windows, radiator, side entrance door, and French double doors to garden.
Landing
Double-glazed leaded window to side, access to loft space, door to:
Master Bedroom (3.89m x 3.05m (12'9" x 10'0"))
Double-glazed leaded window to front, radiator.
Bedroom 2 (3.23m max x 3.05m max (10'7" max x 10'0" max ))
Double-glazed leaded window to rear, built-in cupboard housing wall mounted gas boiler, radiator.
Bedroom 3 (2.87m max x 2.18m max (9'5" max x 7'2" max ))
Measurements over the bulk head.
Double-glazed leaded window to front, radiator.
Family Bathroom
Fitted with three piece suite comprising panelled P shaped bath with shower over and additional hand shower attachment and glass screen, wash hand basin and low-level WC. Full height tiling to all walls, double-glazed leaded window to rear, double-glazed leaded window to side, radiator, tiled flooring.
Outside
To the front, there is a lawned garden with block paved off road parking . There is a driveway to the side leading to the single garage, which has an up and over door. To the rear, there is a small blue slate area with shrubs, and leads to the rear garden. There is a good sized lawned garden, which extends round to the side of the property, and offers a good sized rear garden. In addition, there is a raised timber decking seating area, and wooden garden shed.
Directions
Leaving our Garforth Office head south on Main Street and take the first left into Church Lane and continue to the t-junction and turn right onto Ninelands Lane. Proceed for just over half a mile before taking a left hand turn into Hazelwood Avenue and then continue to the t-junction and turn right into Acaster Drive. The property can be found within the small cul de sac area, on the right had side identified by our Emsleys for sale board.
Property Location
Similar Properties
Detached house For Sale Leeds Detached house For Sale LS25 Leeds new homes for sale LS25 new homes for sale Flats for sale Leeds Flats To Rent Leeds Flats for sale LS25 Flats to Rent LS25 Leeds estate agents LS25 estate agents



.png)











