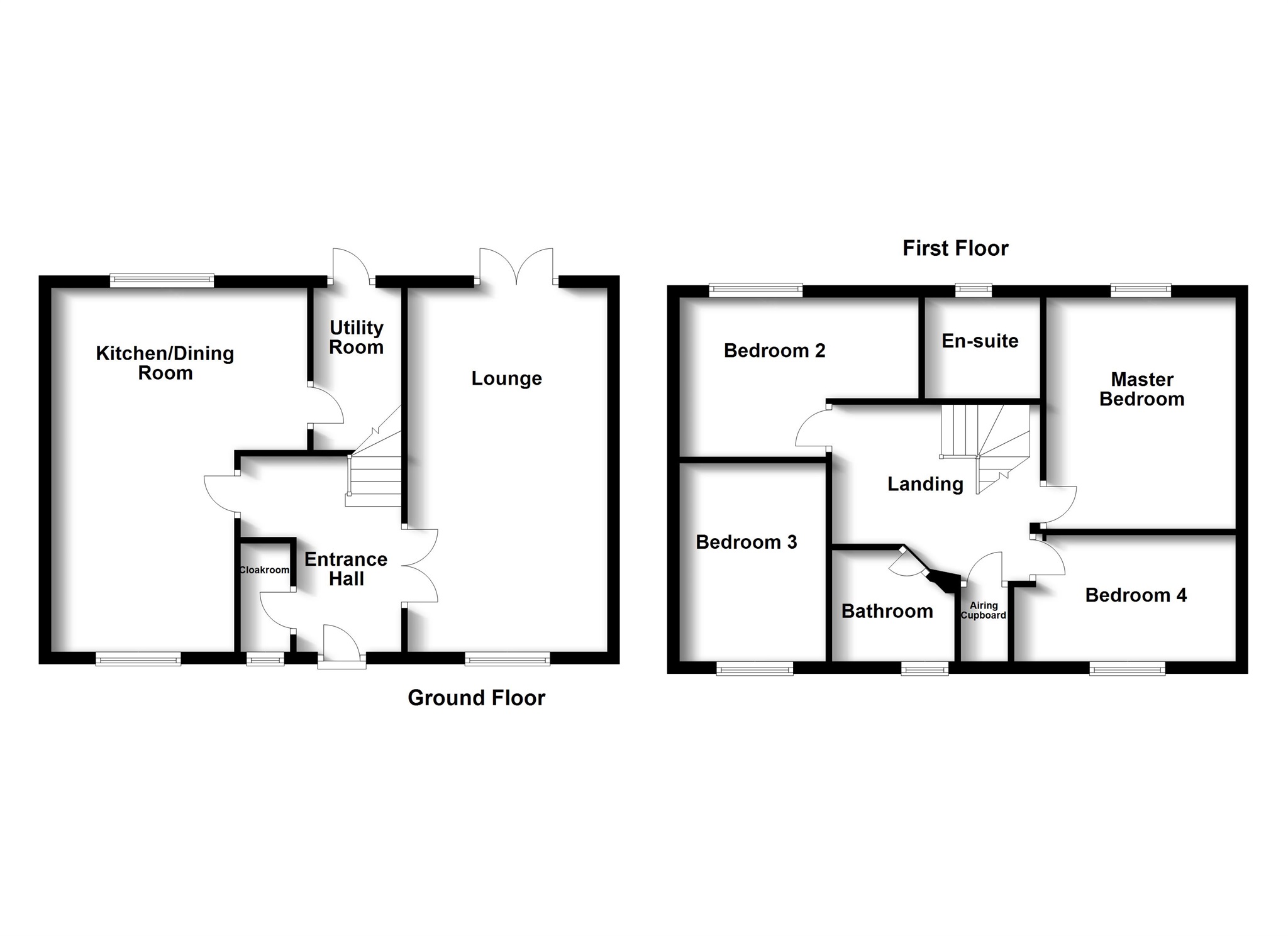4 Bedrooms Detached house for sale in Acorn Close, Miskin, Pontyclun CF72 | £ 325,000
Overview
| Price: | £ 325,000 |
|---|---|
| Contract type: | For Sale |
| Type: | Detached house |
| County: | Rhondda Cynon Taff |
| Town: | Pontyclun |
| Postcode: | CF72 |
| Address: | Acorn Close, Miskin, Pontyclun CF72 |
| Bathrooms: | 2 |
| Bedrooms: | 4 |
Property Description
Summary
A beautifully presented four bedroom detached property located in Miskin. A perfect home for a growing family or a professional couple. Features include, modern kitchen/dining room, master with en suite and family bathroom, plus four bedrooms. Early viewing recommended.
Description
Peter Alan Talbot Green are delighted to offer this four bedroom detached property located in Miskin. The property is nicely located near to the end of a quiet cul de sac with a private, cosy and modern feel. With just a short drive to Pontyclun high street, Talbot Green retail park and also the M4 (Jct 34) making an all-round ideal property for families and commuters alike.
Internally, the accommodation comprises entrance hallway, cloakroom, lounge and a kitchen/dining room with space for table and chairs plus utility room. To the first floor are four bedrooms master benefiting from an en suite shower room plus a modern family bathroom.
Outside, a driveway leads to a single garage and steps lead up to the front door. A private enclosed garden is to the rear garden providing a combination of both lawned and paved areas with fence surround.
Entrance Hallway
Enter via UPVC double glazed front door leading into hallway. Access to cloakroom, lounge and kitchen with staircase leading to first floor.
Cloakroom
Fitted with two piece suite comprising WC and wash hand basin. UPVC double glazed obscure window to front.
Lounge 19' 9" x 10' 11" ( 6.02m x 3.33m )
UPVC double glazed window to front plus UPVC double glazed double doors leading to the rear garden.
Kitchen/ Dining Room 12' 4" x 19' 9" ( 3.76m x 6.02m )
Fitted with a modern range of base and eye level units with contrasting worktops over. Inset stainless steel sink unit plus drainer. Integral double oven and hob and cooker hood. Integral fridge/freezer and dishwasher. Open plan to dining room with space for dining table and chairs. UPVC double glazed window to front and rear. Access to utility room.
Utility Room
Fitted with a modern range of base and eye level units with contrasting worktops over. Space for washing machine and tumble dryer. UPVC double glazed door leading to the rear garden.
Landing
Access to all first floor rooms.
Master Bedroom 11' 9" x 11' 2" ( 3.58m x 3.40m )
UPVC double glazed window to front. Access to en suite shower room.
En Suite Shower Room
Fitted with modern three piece suite comprising shower cubicle, WC and wash hand basin. UPVC double glazed obscure window to front.
Bedroom Two 11' 4" x 9' 10" ( 3.45m x 3.00m )
UPVC double glazed window to rear.
Bedroom Three 9' 9" x 8' 2" ( 2.97m x 2.49m )
UPVC double glazed window to front.
Bedroom Four 10' 3" x 7' 8" ( 3.12m x 2.34m )
UPVC double glazed window to front.
Bathroom
Fitted with a modern three piece suite comprising bath, WC and wash hand basin. UPVC double glazed obscure window to rear.
Outside
Driveway to the side leading to single garage providing off road parking. Side access into the enclosed rear garden offers a combination of both paved and lawned areas with fence surround.
Council Tax
Band F
Schools And Catchements
Welsh Primary School - ygg Llantrisant
English Primary School - Pontyclun Primary
Welsh Secondary School - Ysgol Llanhari (Secondary)
English Secondary School - Y Pant
Property Location
Similar Properties
Detached house For Sale Pontyclun Detached house For Sale CF72 Pontyclun new homes for sale CF72 new homes for sale Flats for sale Pontyclun Flats To Rent Pontyclun Flats for sale CF72 Flats to Rent CF72 Pontyclun estate agents CF72 estate agents



.png)











