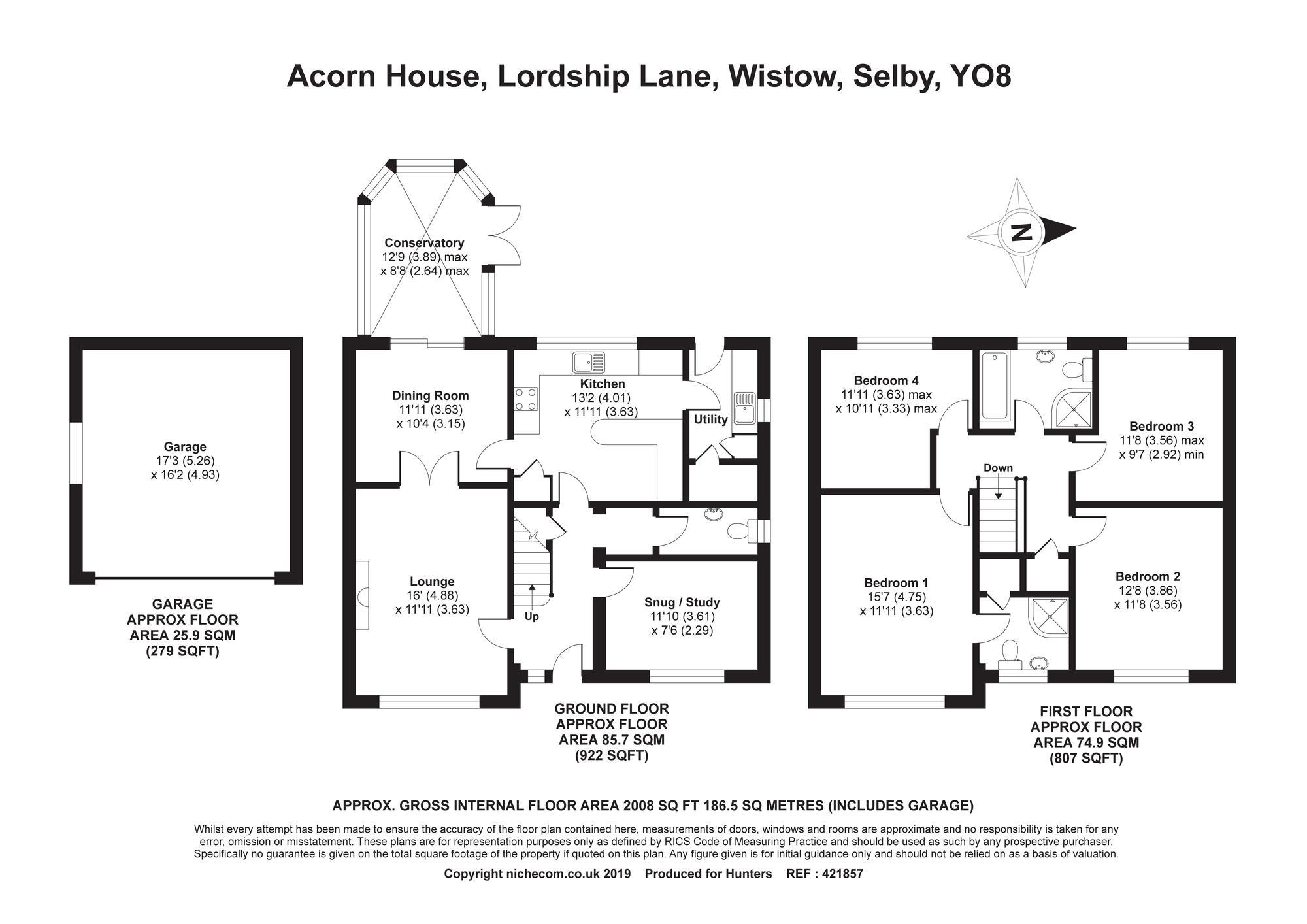4 Bedrooms Detached house for sale in Acorn House, Lordship Lane, Wistow, Selby YO8 | £ 395,000
Overview
| Price: | £ 395,000 |
|---|---|
| Contract type: | For Sale |
| Type: | Detached house |
| County: | North Yorkshire |
| Town: | Selby |
| Postcode: | YO8 |
| Address: | Acorn House, Lordship Lane, Wistow, Selby YO8 |
| Bathrooms: | 0 |
| Bedrooms: | 4 |
Property Description
Located within the popular village of Wistow, Acorn House is an immaculately presented four bedroom detached home offering spacious and versatile living accommodation enjoying open views to the rear. The property benefits from an oil central heating system, UPVC double glazing and a security alarm and briefly comprises an entrance hall, lounge, dining room, conservatory, breakfast kitchen, utility, downstairs cloakroom and snug/office. To the first floor the master bedroom with en-suite and three further double bedrooms and a bathroom. Outside to the front garden laid to lawn, a driveway leads down the side of the property to a double detached brick built garage. The rear garden enjoys an open aspect laid predominately to lawn with perennials, climbers and evergreens, . Viewing comes highly recommended. Apply Hunters Selby , seven days a week to book a viewing.
Direction
Leaving Finkle Street in Selby town centre head North East on to Millgate and follow the B1223. At the roundabout take the second exit onto B1223 and continue along the road for approximately two miles. On entering Wistow take the right hand turn on Pinfold Hill and then left onto Lordship Lane, where the property is located on the left hand side identified by our Hunters For Sale Board.
Location
Wistow has a village pub, fish and chip shop and a Primary School, this lovely village is approx. 2 miles north of Selby which also has lots of amenities such as supermarkets, schools, leisure centre, train station, bars and restaurants. You can also access the many road networks such as the A1, A64, A63 and the A19.
Entrance hall
Oak flooring, radiator.
Snug/study
3.61m (11' 10") x 2.29m (7' 6")
Television point, radiator, window to front elevation.
Lounge
4.88m (16' 0") x 3.63m (11' 11")
Adam style fire surround with gas living flame fire (Calor gas bottle), television point, ceiling coving, picture rail, telephone point, radiator, window to front elevation.
Dining room
3.63m (11' 11") x 3.15m (10' 4")
Ceiling coving, picture rail, radiator, patio doors leading to conservatory.
Conservatory
3.89m (12' 9") x 2.64m (8' 8")
Radiator, door to rear garden.
Kitchen
4.01m (13' 2") x 3.63m (11' 11")
Modern fitted kitchen with a range of base and wall mounted cupboard units with matching preparation surfaces, electric double oven, ceramic electric hob, extractor fan, integral dishwasher, integral fridge, sink unit with mixer tap, ceiling coving, window to rear elevation.
Utility room
Base cupboard units, stainless steel sink unit, integral freezer, central heating boiler, door to rear garden and window to side elevation.
Cloakroom/W.C.
Comprising low level w.C., pedestal wash hand basin, ceiling coving, radiator, window to side elevation.
Stairs to first floor
master bedroom
4.75m (15' 7") x 3.63m (11' 11")
Fitted built in wardrobes, drawers and overhead cupboards, radiator, ceiling coving, window to rear elevation.
En-suite
White suite comprising low level w.C., pedestal wash hand basin, separate shower cubicle, fully tiled, heated towel rail, ceiling coving, extractor fan, window to front elevation.
Bedroom 2
3.86m (12' 8") x 3.56m (11' 8")
Fitted built in wardrobes, drawers and overhead cupboards, ceiling coving, radiator, window to front elevation.
Bedroom 3
3.56m (11' 8") x 2.92m (9' 7")
Ceiling coving, radiator, window to rear elevation.
Bedroom 4
3.86m (12' 8") x 3.56m (11' 8")
Ceiling coving, radiator, window to front elevation.
Bathroom
Modern white suite comprising panelled bath, wash hand basin, push button w.C, separate shower cubicle, fully tiled, heated towel rail, window to rear elevation.
Outside
To the front of the property is a garden laid to lawn, a driveway leads down the side of the property to a double detached brick built garage. The rear garden enjoys an open aspect laid predominately to lawn with perennials, climbers and evergreens, greenhouse, timber shed and patio area.
Garage
5.26m (17' 3") x 4.93m (16' 2")
With power and light laid on and electric door. The garage is also alarmed.
Property Location
Similar Properties
Detached house For Sale Selby Detached house For Sale YO8 Selby new homes for sale YO8 new homes for sale Flats for sale Selby Flats To Rent Selby Flats for sale YO8 Flats to Rent YO8 Selby estate agents YO8 estate agents



.png)










