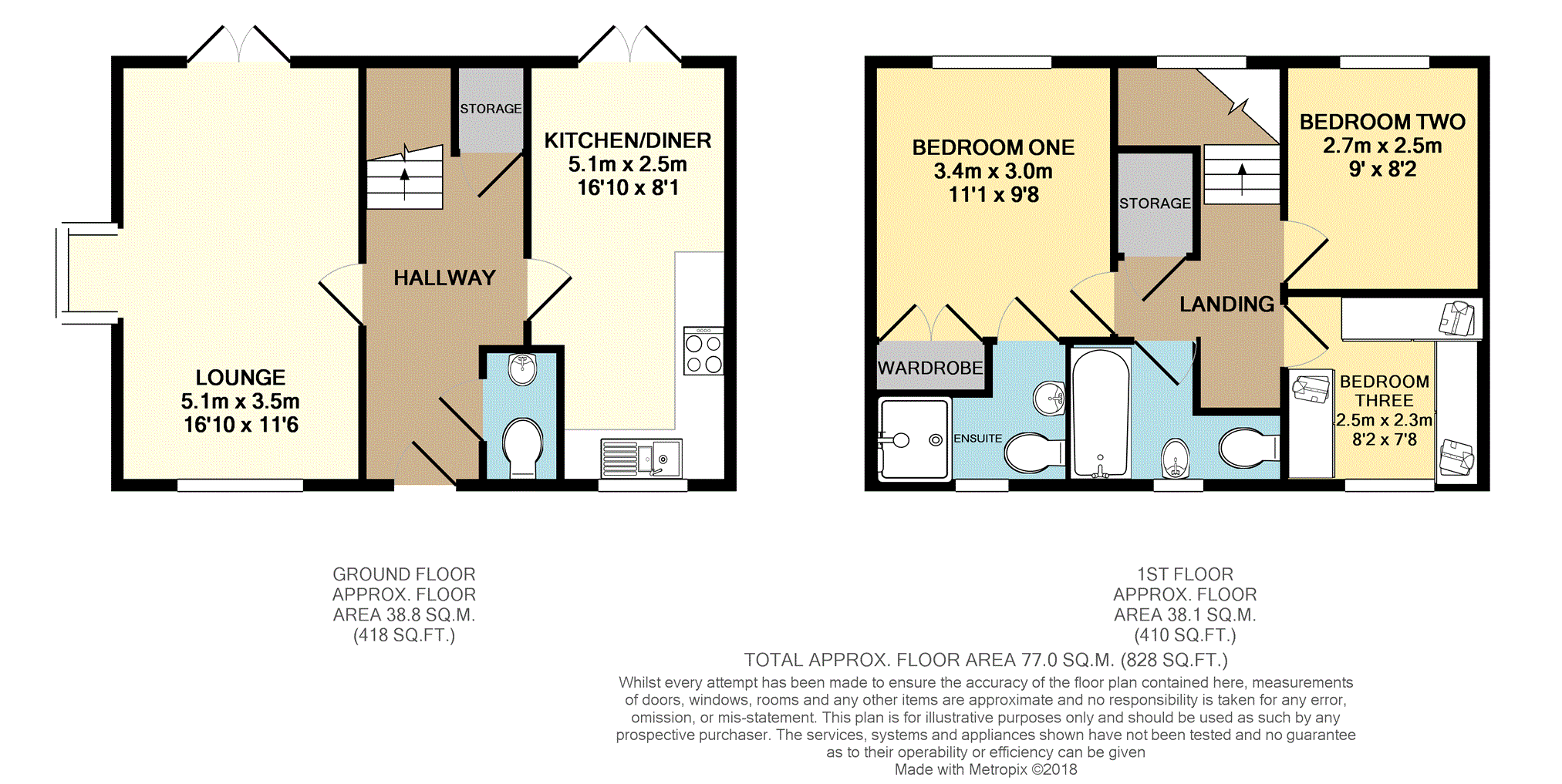3 Bedrooms Detached house for sale in Adams Park Way, Kirkby In Ashfield, Nottingham NG17 | £ 190,000
Overview
| Price: | £ 190,000 |
|---|---|
| Contract type: | For Sale |
| Type: | Detached house |
| County: | Nottingham |
| Town: | Nottingham |
| Postcode: | NG17 |
| Address: | Adams Park Way, Kirkby In Ashfield, Nottingham NG17 |
| Bathrooms: | 1 |
| Bedrooms: | 3 |
Property Description
Guide price £190,000 - £200,000
Show home quality!
Offered for sale with no upward chain is this spacious modern detached family home which is situated in a highly popular residential position with great access to A38, M1 junction 28, Ashfield Comprehensive school and local amenities.
The property was built in late 2016 and still has the remaining NHBC guarantee.
The accommodation comprises of an entrance hallway, cloakroom/WC, spacious lounge with feature bay window and a fitted dining kitchen with integrated appliances. To the first floor there is access from the landing to three bedrooms and a family bathroom. There is an en-suite shower room to the master bedroom.
Outside, to the front of the property there is a low maintenance stone chipped garden with a driveway providing off road parking for two vehicles. To the rear of the property there is a generous garden which is mainly laid to lawn with fenced and walled boundaries.
The property benefits from UPVC double glazing and gas central heating.
Entrance Hallway
Double glazed entrance door, vinyl flooring, radiator, stairs rising to the first floor and an under stairs storage cupboard.
Downstairs Cloakroom
Fitted with a low flush WC and wash hand basin. Radiator, tiled splash backs and vinyl flooring.
Lounge
16'10" x 9'9"
UPVC double glazed bay window to the side elevation and a UPVC double glazed window to the front elevation, radiator, UPVC double glazed French doors leading to the rear garden and television point.
Kitchen/Diner
16'10" x 8'1"
Fitted with a matching range of high gloss base and eye level units with complimentary work surfaces incorporating a stainless steel one and a half sink unit and drainer. Integrated appliances include a dish washer, fridge and freezer. There is plumbing for a washing machine. Wall mounted boiler housed within an eye level unit. Electric oven, four ring gas hob and an extractor hood above. UPVC double glazed window to the front elevation and UPVC double glazed French doors leading to the rear garden. Two radiators and vinyl flooring.
First Floor Landing
Loft hatch giving access to the available roof space, storage cupboard and UPVC double glazed window to the rear elevation.
Bedroom One
11'1" x 9'8"
UPVC double glazed window to the rear elevation, radiator and built in double wardrobe to one wall.
En-Suite
Fitted with a modern three piece suite comprising of a shower cubicle, wash hand basin and a low flush WC. Tiled splash backs, vinyl flooring, heated towel rail and UPVC double glazed window to the front elevation.
Bedroom Two
UPVC double glazed window to the rear elevation and a radiator.
Bedroom Three
8'2" x 7'8"
UPVC double glazed window to the front elevation, radiator and fitted wardrobes to three walls.
Bathroom
Fitted with a three piece suite comprising of a panelled bath, wash hand basin and a low flush WC. Tiled surrounds, vinyl flooring, UPVC double glazed window to the front elevation and heated towel rail.
Outside
Outside, to the front of the property there is a low maintenance stone chipped garden with a driveway providing off road parking for two vehicles. To the rear of the property there is a generous garden which is mainly laid to lawn with fenced and walled boundaries.
Property Location
Similar Properties
Detached house For Sale Nottingham Detached house For Sale NG17 Nottingham new homes for sale NG17 new homes for sale Flats for sale Nottingham Flats To Rent Nottingham Flats for sale NG17 Flats to Rent NG17 Nottingham estate agents NG17 estate agents



.png)











