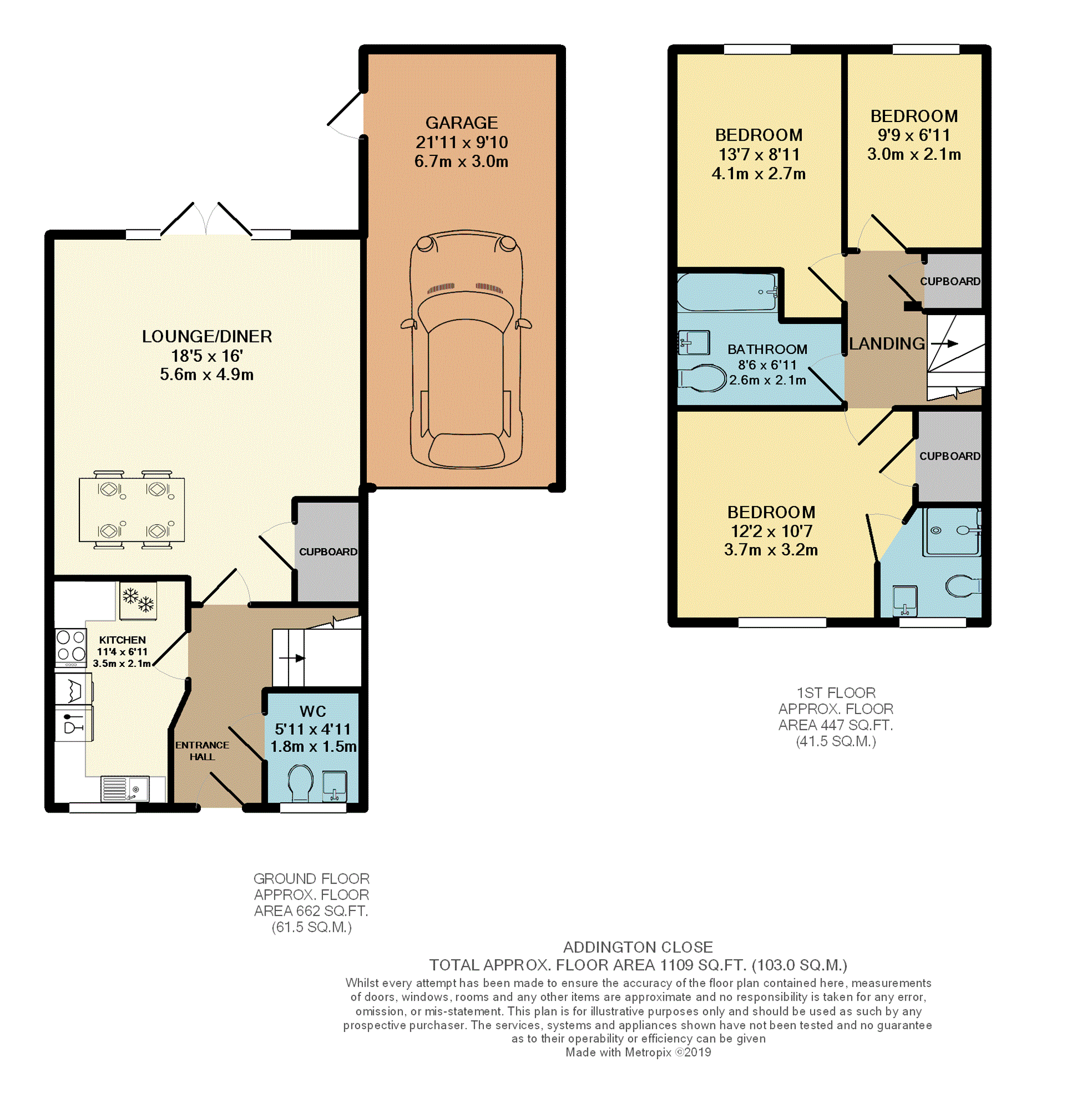3 Bedrooms Detached house for sale in Addington Close, Stanford-Le-Hope SS17 | £ 365,000
Overview
| Price: | £ 365,000 |
|---|---|
| Contract type: | For Sale |
| Type: | Detached house |
| County: | Essex |
| Town: | Stanford-Le-Hope |
| Postcode: | SS17 |
| Address: | Addington Close, Stanford-Le-Hope SS17 |
| Bathrooms: | 1 |
| Bedrooms: | 3 |
Property Description
Keys held at john cottis for day or evening viewings **** nearby train station & very popular st cleres school **** 3 well sized bedrooms ** ensuite, family bathroom + gf WC *** own drive to feature size large garage ***** stylish lounge diner *** appliance equipped kitchen **
just added to the market with john cottis, we hold keys so can arrange flexible viewing times day or evening, email us or pop us call .
This home has been recently built by reputable Barrett Homes in the last couple of years ( approx 2016/17 ) and as such will have remaining balance of builders warranty .
The development is very impressive in our opinion and warrants visiting for full appreciation . There are recreational/ playground/park areas too .
The development is very well positioned for amenities including a Train Station serving the Fenchurch St Line ( c2c) A13 road links/ m25 access routes, popular schools, local town centre with tesco and co-operative as well as selection of food outlets, restaurants and pubs.
See floor plan for measurements and layout,
Give us a call or email us for full spec and for viewing requests. If you have any questions about the home or wish to discuss the price, again just contact us .
Entrance hall : The entrance hall has amtico wood look flooring, radiator heating, smooth finish ceiling and return stair case to the the floor landing . Access to lounge diner, ground floor wc and kitchen
ground floor WC : 5'11 x 4'11 (1.8m x 1.5m) The ground floor wc is surprisingly spacious and complimented with tiled walls and floor, double glazed window to the front, hand basin and wc suite, smooth finish ceiling and radiator heating
kitchen : 11'4 x 6'11 max (3.45m x 2.11m max ). A very smart kitchen with double glazed window providing outlook to the front. This stylish fitted kitchen comes complete with range of integrated appliances including double style oven, hob, fridge freezer, washing machine and dishwasher . Amtico, wood look flooring, smooth finish ceiling
lounge diner : 18'5 max x 16' max (5.61m max x 4.88m max). The open plan style lounge and dining is positioned to the rear of the home with double glazed french doors giving visual and access to the garden . There is a useful storage cupboard measuring approx 5'2 x 3'5 . The room is styled with amtico, wood look flooring, smooth finish ceiling and radiator heating
landing : The landing are has fitted carpet, smooth finish ceiling, access to loft space and built in cupboard .
Bedroom 1 : 12'2 max x 10'7 max (3.71m max x 3.23m max ). The master bedroom has a "spoil yourself feel" with benefit of an ensuite shower room. Fitted carpet, double glazed window to the front, radiator heating, smooth finish ceiling and built in cupboard/wardrobe over stairwell measuring approx 4'6 x 3'8
ensuite : 5'10 x 5'5 max (1.78m x 1.65m max) This stylish ensuite is a lovely feature of the home and has double glazed window, shower enclosure, wc and hand basin complimented with tiled wallsand flooring
bedroom 2 : 13'7 > 11'1 x 8'11 The second bedroom is of a good size and nicely presented with fitted carpet, double glazed window and radiator heating
bedroom 3 : 9'9 x 6'11 (2.97m x 2.11m) The 3rd bedroom has fitted carpet, double glazed window, radiator heating and smooth finish ceiling .
Family bathroom : 8'6 max x 6'11 max (2.59m max x 2.11m max ) . Great size family bathroom with tiled wall and flooring, radiator heating and white bathroom suite.
External
Garage : 21'11 x 9'10 (6.68m x 3m) Feature sized garage with power and light connected, personal door link in to garden and up and door at front.
Off road parking : Off road parking provided upon drive to garage
front garden : Well presented front garden with path to front entrance
rear garden : A well presented garden with fence boundary, lawn and patio.
Consumer Protection from Unfair Trading Regulations 2008.
The Agent has not tested any apparatus, equipment, fixtures and fittings or services and so cannot verify that they are in working order or fit for the purpose. A Buyer is advised to obtain verification from their Solicitor or Surveyor. References to the Tenure of a Property are based on information supplied by the Seller. The Agent has not had sight of the title documents. A Buyer is advised to obtain verification from their Solicitor. Items shown in photographs are not included unless specifically mentioned within the sales particulars. They may however be available by separate negotiation. Buyers must check the availability of any property and make an appointment to view before embarking on any journey to see a property.
Property Location
Similar Properties
Detached house For Sale Stanford-Le-Hope Detached house For Sale SS17 Stanford-Le-Hope new homes for sale SS17 new homes for sale Flats for sale Stanford-Le-Hope Flats To Rent Stanford-Le-Hope Flats for sale SS17 Flats to Rent SS17 Stanford-Le-Hope estate agents SS17 estate agents



.png)

