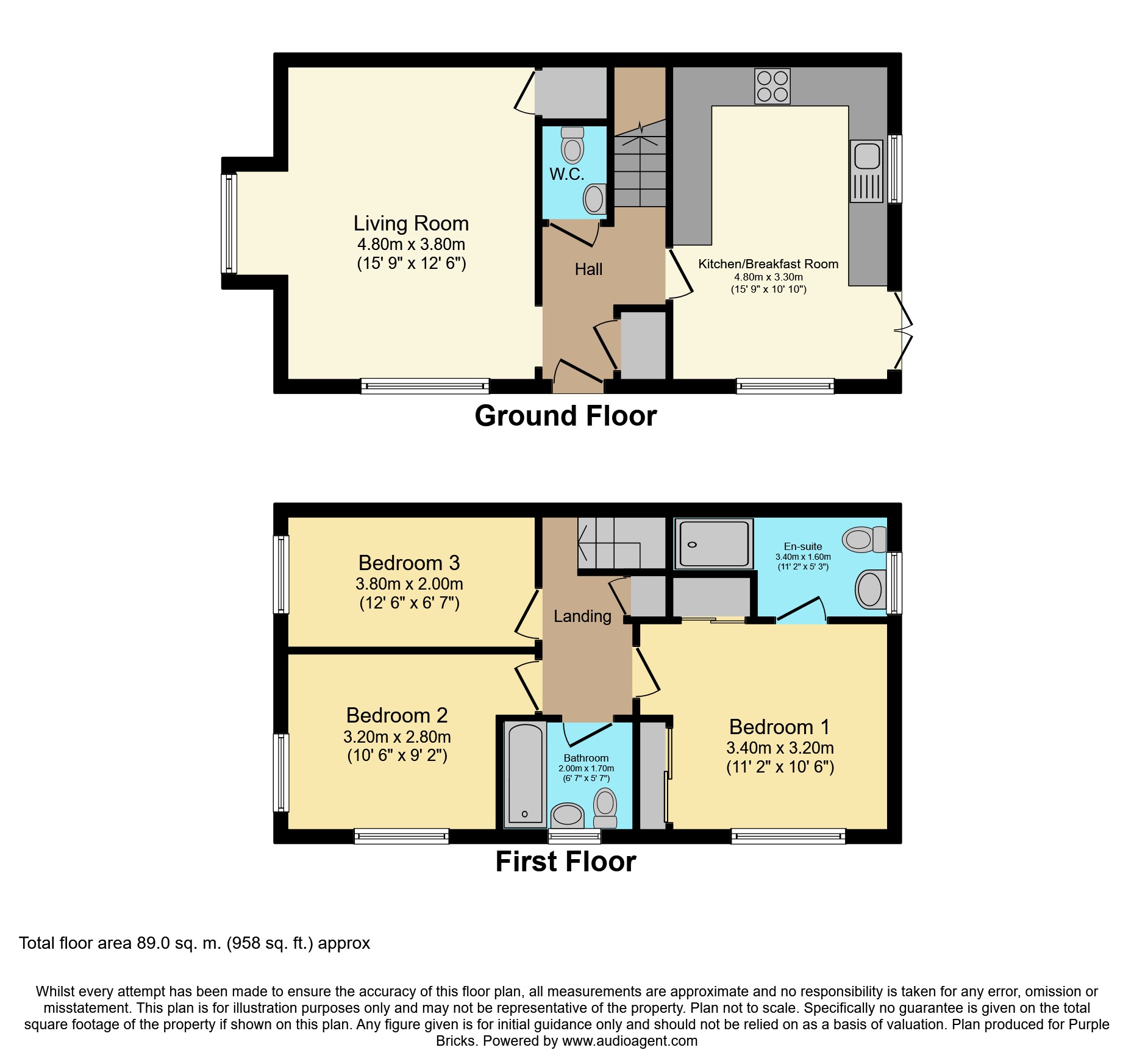3 Bedrooms Detached house for sale in Addington Gardens, Woodley, Reading RG5 | £ 475,000
Overview
| Price: | £ 475,000 |
|---|---|
| Contract type: | For Sale |
| Type: | Detached house |
| County: | Berkshire |
| Town: | Reading |
| Postcode: | RG5 |
| Address: | Addington Gardens, Woodley, Reading RG5 |
| Bathrooms: | 1 |
| Bedrooms: | 3 |
Property Description
A stunning and extremely well presented, spacious detached family home set on a sought after, prime non estate location within easy reach of well regarded Rivermead Primary School, Waingels College, Woodley precinct shops and amenities as well as the A329M, M4 and A4 road links.
Set on a private corner plot garden with driveway parking and garage, constructed by Croudace Homes, boasting a stunning dual aspect 15'9 x 11 kitchen breakfast room, ground floor cloakroom, dual aspect living room. To the first floor are three well proportioned bedrooms with en-suite to master bedroom as well as modern fitted family bathroom.
Viewings are essential to full appreciate this wonderful home.
Entrance Hall
Doors to living room, kitchen and cloakroom, built in cloaks storage cupboard.
Downstairs Cloakroom
W.C. Wash hand basin, tiled splash backs, tiled floor, radiator.
Living Room
15'9 x 12'6
Dual aspect with window to front and box bay to side, radiator, built in storage cupboard.
Kitchen/Breakfast
15'9 x 10'10
Dual aspect room with windows to front and side, French doors to side leading onto garden.
A modern fitted kitchen with a range of matching white fronted eye and base level units with contrasting work tops over and splash backs, inset sink. Built in oven and hob with hood over space and plumding for washing machine and dishwasher.
Ample space for tale and chairs, radiator, tiled floor.
First Floor Landing
Built in airing cupboard, access to loft, doors to bedrooms and bathroom.
Bedroom One
11'2 x 10'6
Front aspect, two built in wardrobes, radiator, door to en-suite
En-Suite
Side aspect. A modern fitted white suite with walk in shower cubicle, W.C. Wash hand basin with vanity unit storage cupboards under, tiled floor.
Bedroom Two
Dual aspect with windows to front and side, radiator.
Bedroom Three
12'6 x 6'7
Side aspect, radiator.
Bathroom
A modern fitted white suite with enclosed bath, W.C. Wash hand basin with vanity storage cupboards under, part tiled walls, window to front, radiator.
Front Garden
Open plan garden mainly laid to lawn with path to front door.
Rear Garden
A fully enclosed private garden, mainly laid to lawn with various flowers and shrubs, paved patio area with brick built Bar B Q, gate granting side access to driveway
Garage
Located to the side of the property with up and over door, eaves storage.
Property Location
Similar Properties
Detached house For Sale Reading Detached house For Sale RG5 Reading new homes for sale RG5 new homes for sale Flats for sale Reading Flats To Rent Reading Flats for sale RG5 Flats to Rent RG5 Reading estate agents RG5 estate agents



.png)











