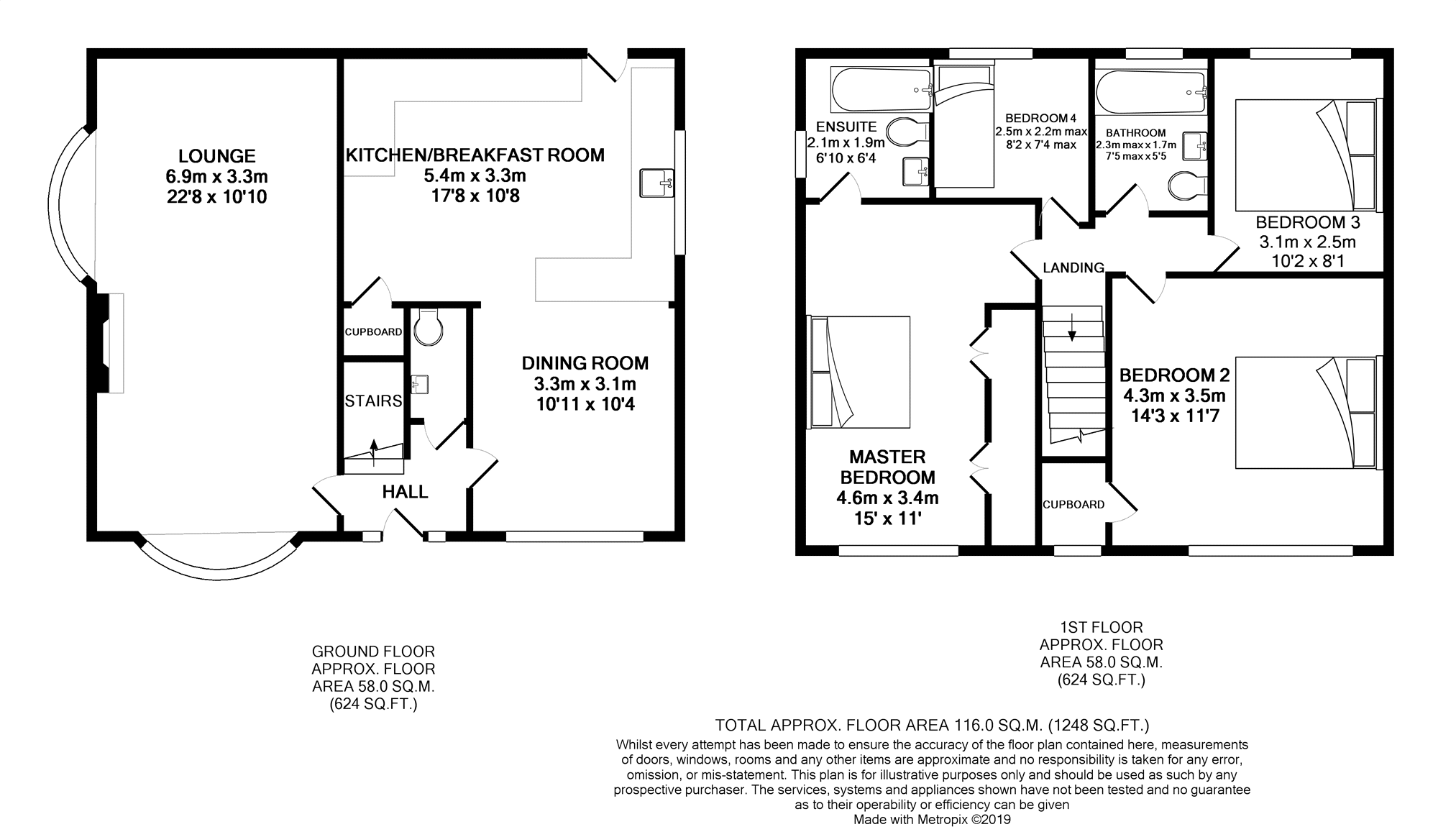4 Bedrooms Detached house for sale in Adel Mead, Leeds LS16 | £ 425,000
Overview
| Price: | £ 425,000 |
|---|---|
| Contract type: | For Sale |
| Type: | Detached house |
| County: | West Yorkshire |
| Town: | Leeds |
| Postcode: | LS16 |
| Address: | Adel Mead, Leeds LS16 |
| Bathrooms: | 1 |
| Bedrooms: | 4 |
Property Description
***do not miss out on an extremely well presented and spacious 4 bedroom family home that is ready to move into. The property is situated at the end of this quiet cul-de-sac*** The accommodation comprises of entrance hall, downstairs w.C., lounge, dining room open to kitchen/breakfast room. On the first floor there are four bedrooms which include the Master bedroom, en-suite and modern bathroom. The front garden is mainly laid to lawn with ample off road parking leading to a double garage. The rear garden is mainly laid to lawn with a high fence providing excellent privacy. A large stone patio provides an excellent entertaining space that wraps around the back of the property.
Completely renovated to an excellent standard, with hardwood flooring downstairs and high-quality carpet throughout. The accommodation includes solid oak kitchen work surfaces with a breakfast bar, and internal oak doors, architraves and skirting boards throughout.
Hall
5'10" x 5'9"
Stairs leading to the first floor, hardwood flooring.
Guest W.C.
5'1" x 2'8"
Low level w.C., wash basin and vanity unit, tiled splashback and hardwood flooring.
Lounge
22'8" x 10'10"
Spacious room with TV point, satellite connection and two upvc double glazed bay windows.
Dining Room
10'11" x 10'4"
Hardwood flooring, upvc double glazed window, open through to kitchen/breakfast room.
Kitchen/Breakfast
17'8" x 10'8"
Superb room with breakfast bar, space for a range cooker and double fridge/freezer, integrated dishwasher, integrated washing machine, one and a half sink and drainer unit, Worcester boiler, hardwood flooring, understairs storage cupboard, pull out pantry, under unit and plinth lighting, upvc double glazed window with aspect over the rear garden, upvc double glazed door leading to the rear garden.
Landing
8'9" x 3'2"
There is a loft hatch and the majority of the loft is boarded.
Master Bedroom
15'0" x 11'0"
Range of built in wardrobes with ample space for super king size bed, radiator, upvc double glazed window, door through to en-suite.
Master En-Suite
6'10" x 6'4"
Walk in double shower cubicle with heated towel rail, low level w.C., basin in vanity unit, obscure upvc double glazed window, tiled floors and walls
Bedroom Two
14'3" x 11'7" Double bedroom with built in wardrobe, storage cupboard, radiator, upvc double glazed windows.
Bedroom Three
10'2" x 8'1"
Double bedroom with upvc double glazed window, radiator.
Bedroom Four
8'2" x 7'4" (max)
Single room with upvc doubled glazed window, radiator.
Bathroom
7'5"(Max) x 5'5"
Bath with shower over, low level w.C. With hidden cistern, wash basin with vanity unit, tiled walls and floor, heated towel rail and obscure upvc double glazed window.
Front Garden
Mainly laid to lawn, with expansive newly block-paved driveway providing off road parking for several cars. Detached double garage (16'5" x 16'2") with power, lighting and burglar alarm.
Rear Garden
Mainly laid to lawn with high fence providing excellent privacy, outside tap, stone patio that wraps around to the side of the property, trees and raised borders.
Property Location
Similar Properties
Detached house For Sale Leeds Detached house For Sale LS16 Leeds new homes for sale LS16 new homes for sale Flats for sale Leeds Flats To Rent Leeds Flats for sale LS16 Flats to Rent LS16 Leeds estate agents LS16 estate agents



.png)











