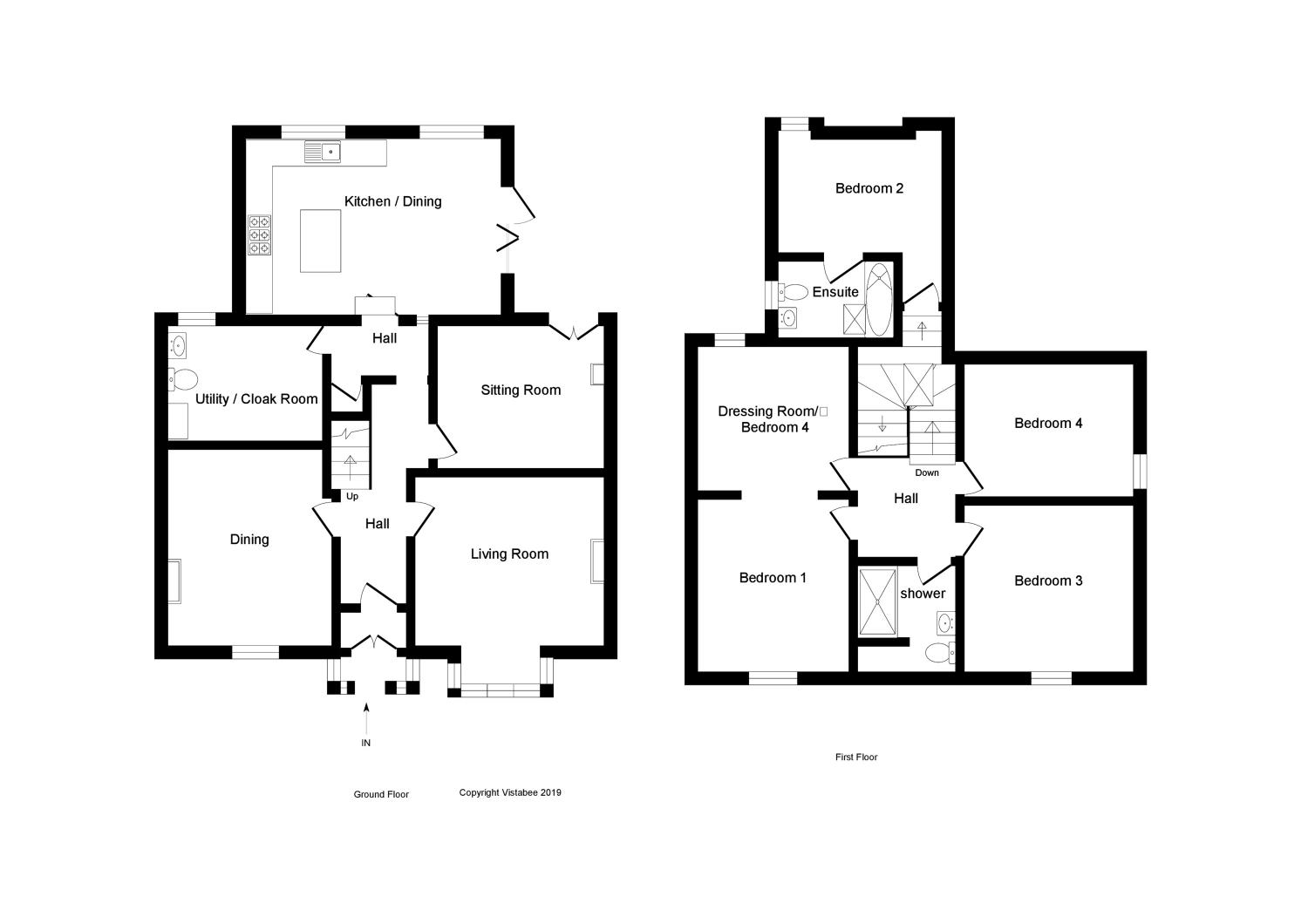4 Bedrooms Detached house for sale in Adelaide Street, Helensburgh, Argyll And Bute G84 | £ 400,000
Overview
| Price: | £ 400,000 |
|---|---|
| Contract type: | For Sale |
| Type: | Detached house |
| County: | Argyll & Bute |
| Town: | Helensburgh |
| Postcode: | G84 |
| Address: | Adelaide Street, Helensburgh, Argyll And Bute G84 |
| Bathrooms: | 3 |
| Bedrooms: | 4 |
Property Description
Video Tour:
Situated within a large and level plot with open views over King Crescent Playing Field is this fantastic detached Victorian 4/5 bedroom home which has undergone a major renovation project by the current owners to provide a truly superb home extending to over 2,000 square feet and is only a 10 minute level walk to Helensburgh Town Centre/Train Station.
The flexible accommodation comprises: Entrance porch; Entrance vestibule; Reception hall with storage cupboard; Bay windowed lounge with log burning stove; Dining Room; Family room with French doors leading to the rear patio; Utility room with WC; A most impressive dining kitchen with views over the rear garden and bi-fold doors to a sheltered patio area. The upper accommodation provides a master bedroom with dressing area (which could be easily re-instated as a double bedroom); Bedroom 2 with en-suite bathroom; Two further double bedrooms; Shower room.
The subjects are heated by a gas fired central heating system with 'combi' boiler.
To the front is an area of lawn with the multi-car driveway leading to the double garage. The extensive rear garden is made up mainly of lawn, with a patio area off the kitchen, flower beds and mature trees. An outhouse has been converted to a "bothy" with it own WC and power/light.
Entrance Porch
Entrance Vestibule
Reception Hall
Lounge17'11" x 14'2" (5.46m x 4.32m).
Dining Room15'7" x 11'10" (4.75m x 3.6m).
Family/Sitting Room11'7" x 9'5" (3.53m x 2.87m).
Dining Kitchen19' x 13'10" (5.8m x 4.22m).
Utility Room11'3" x 6'10" (3.43m x 2.08m).
Master Bedroom11'10" x 11'2" (3.6m x 3.4m).
Dressing Room11'3" x 10'5" (3.43m x 3.18m).
Bedroom 112'10" x 12'3" (3.91m x 3.73m).
En-suite Bathroom
Bedroom 212'7" x 11'10" (3.84m x 3.6m).
Bedroom 312'7" x 10'6" (3.84m x 3.2m).
Bathroom
Property Location
Similar Properties
Detached house For Sale Helensburgh Detached house For Sale G84 Helensburgh new homes for sale G84 new homes for sale Flats for sale Helensburgh Flats To Rent Helensburgh Flats for sale G84 Flats to Rent G84 Helensburgh estate agents G84 estate agents



.png)











