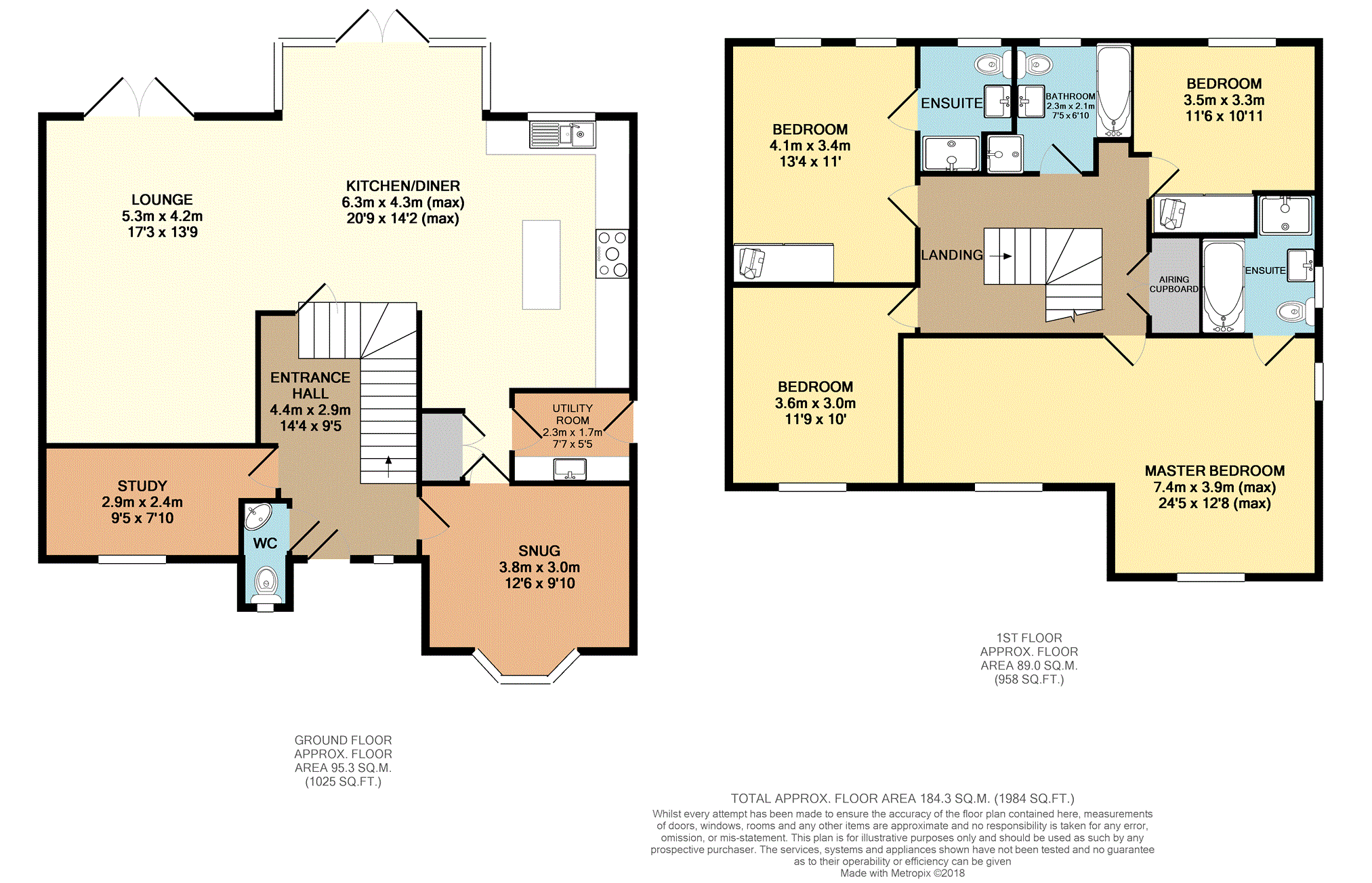4 Bedrooms Detached house for sale in Adlington Road, Wilmslow SK9 | £ 900,000
Overview
| Price: | £ 900,000 |
|---|---|
| Contract type: | For Sale |
| Type: | Detached house |
| County: | Cheshire |
| Town: | Wilmslow |
| Postcode: | SK9 |
| Address: | Adlington Road, Wilmslow SK9 |
| Bathrooms: | 1 |
| Bedrooms: | 4 |
Property Description
A luxuriously appointed home, originally part of the exceptional Bollin Park development, now benefiting from a private driveway off Adlington Road and approved planning permission for a loft-extension and garage conversion.
** Viewings will commence on this stunning 4 bed detached home via an Open House on Saturday 6th October. This will take place between 1pm - 2pm and is strictly by appointment only. **
In brief, the property which is on the site of the original Brickyard Farm House comprises a superb open-plan living area to the rear of the property with the kitchen, dining area and lounge cleverly planned to make the most of family life. In addition, there is a snug room, study, downstairs WC and utility room. To the first floor is a large master bedroom with en-suite and dressing area, three further double bedrooms and a modern family bathroom. To the rear is a generous garden which was the original farm's orchard, a double garage with power and lighting, and ample off road parking.
The much sought-after location of Wilmslow offers a wealth of stylish restaurants, bars and cafés in addition to a variety of everyday amenities. The local area also offers a number of popular schools and transport links making this an ideal acquisition for the modern-day family.
Entrance Hallway
Entered via a composite front door. Tiled flooring throughout, double glazed window to front elevation, radiator, under-stairs storage, alarm control panel, stairs to first floor landing and doors to:
Snug
12'06 x 9'10
With double glazed bay window to front elevation, fitted wooden blinds, radiator, tv point and door to:
Kitchen/Diner
20'9 x 14'2 (max)
Fitted with a range of modern wall and base units, one and a half bowl stainless steel sink with mixer tap over, integrated fridge freezer, dishwasher, oven, microwave and cooker hood over. The island offers a casual dining area with built-in wine cooler and the double glazed window offers a view over the rear garden.
The dining area is incorporated into this main living space and is set within a large bay with double glazed French doors leading on to the patio area.
Lounge
17'3 x 13'9
Open access through from the family dining area sits this spacious lounge with radiator, TV point and double glazed patio doors leading out onto the rear garden.
Utility Room
7'07 x 5'05
Accessed from the kitchen, this space offers base units with stainless steel sink with mixer tap over, space for a washing machine and dryer and a opaque composite door to side elevation.
Office / Study
9'05 x 7'10
With tiled floor, double glazed window to front elevation, fitted wooden blinds, radiator and internet point.
Downstairs Bathroom
With low level WC, wall mounted hand basin and opaque double glazed window to front elevation.
First Floor Landing
With radiator, storage cupboard with boiler and doors to:
Master Bedroom
With double glazed windows to front and side elevation, fitted wooden blinds, large dressing area, two radiators and door to:
Master En-Suite
Fitted with a three piece white suite comprising low level WC, vanity hand basin and bath with mixer tap and hand held shower fitting. Double shower fitted with single-spray and rain system shower heads. Part tiles with heated towel rail, electric shaver point and double glazed opaque double glazed window to side elevation.
Bedroom Two
13'04 x 11'00
With two double glazed windows to rear elevation, radiator, fitted wardrobe and door to:
En-Suite Shower Room
Fitted with a low level WC, wall mounted hand basin, double shower, heated towel rail and opaque double glazed window to rear elevation.
Bedroom Three
11'09 x 10'00
With radiator, fitted wardrobes and double glazed window to front elevation with fitted wooden blinds.
Bedroom Four
11'06 x 10'11 (max)
With double glazed window to rear elevation, radiator and fitted wardrobes.
Family Bathroom
7'5 x 6'10
Fitted with a three piece white suite comprising low level WC, wall mounted hand basin and bath with mixer tap over. Separate shower with single spray and rain system shower heads. Part tiled with heated towel rail and double glazed opaque window to rear elevation.
Outside
The property is accessed via a private driveway off Adlington Road which leads to a private parking area to the front and side of the property. The detached double garage has an electric open and over door, power and lighting.
The rear garden is very generous for a house of this age as it was part of the orchard for the original farm house. It is mainly laid to lawn with the addition patio areas which are perfect for al-fresco dining.
Features
This immaculate property also benefits from approved planning permission to extend into the loft space to create a six bedroom property. The approved permission also includes plans to convert the detached garage into a gym and utility area. Additional features include an NHBC warranty, fully wired alarm system, CCTV and a tado smart thermostat system.
Property Location
Similar Properties
Detached house For Sale Wilmslow Detached house For Sale SK9 Wilmslow new homes for sale SK9 new homes for sale Flats for sale Wilmslow Flats To Rent Wilmslow Flats for sale SK9 Flats to Rent SK9 Wilmslow estate agents SK9 estate agents



.png)











