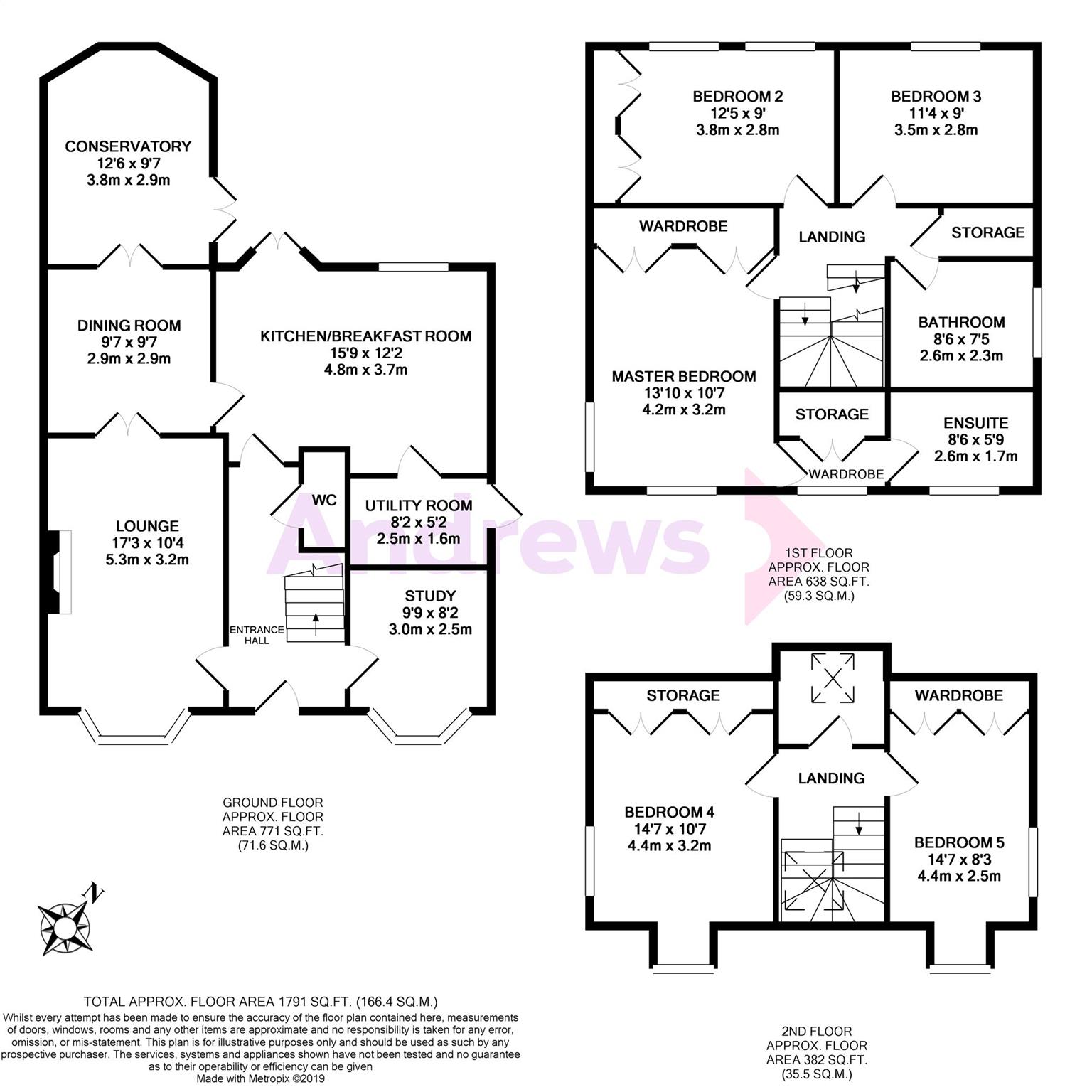5 Bedrooms Detached house for sale in Admiral Close, Stoke Park, Bristol BS16 | £ 575,000
Overview
| Price: | £ 575,000 |
|---|---|
| Contract type: | For Sale |
| Type: | Detached house |
| County: | Bristol |
| Town: | Bristol |
| Postcode: | BS16 |
| Address: | Admiral Close, Stoke Park, Bristol BS16 |
| Bathrooms: | 3 |
| Bedrooms: | 5 |
Property Description
A beautifully presented five bedroom executive style house built by prestige developers 'McAlpine' to their 'Redmere' style. The ex-show home offers all mod-cons, and occupies a position overlooking a beautiful green area with a detached double garage and parking for several cars. Stoke Park is a much sought after area due to it's access to the mod, uwe and M4/M5 interchange. The new Bristol metro bus system also passes through less quarter of a mile away and the centre of Bristol can be found within four miles. The location of this fantastic family home is not just convenient but well presented as well with the Stoke Park estate offering brilliant countrified walks towards Snuff Mills and Purdown. This lovely property briefly comprises of; entrance hall, cloakroom, study, lounge, dining area, kitchen/breakfast room, conservatory and utility room on the ground floor. On the first floor are two double bedrooms (the master with en-suite), another good sized bedroom and family bathroom. Finally, on the top floor there are two further double bedrooms and another bathroom. Situated within an idyllic position this highly practical and lovely home is sure to impress.
Entrance Hall
Radiator, staircase with cupboard under.
Cloakroom
Low level WC, hand basin, part tiled walls, radiator.
Study (2.46m x 2.26m)
Double glazed bay window, radiator.
Lounge Area (4.85m x 3.15m)
Double glazed bay window, radiators, fireplace.
Dining Area (2.92m x 2.92m)
Patio doors to conservatory.
Conservatory (3.81m x 2.92m)
Half double glazed window, tiled floor.
Kitchen (4.80m x 3.58m)
Double glazed window, part tiled walls, single drainer single bowl inset sink unit, range of wall and base units, laminate worktops, plumbing for dishwasher, inset gas hob, cooker hood, electric oven, fitted fridge/freezer, cooker point, radiator, tiled floor.
Utility Room (2.46m x 1.57m)
Range of wall and base units, single drainer single bowl inset sink unit, plumbing for washing machine, laminate worktops, radiator, door to side.
First Floor Landing
Radiator.
Bedroom One (4.19m x 3.28m)
Two double glazed windows, built-in wardrobes, radiator.
En-Suite Shower Room
Double glazed window, shower cubicle, hand basin, low level WC, part tiled walls, two radiators.
Bedroom Two (3.89m x 2.74m)
Double glazed window, built-in wardrobes, radiator.
Bedroom Three (3.45m x 2.74m)
Double glazed window, radiator.
Bathroom (2.51m x 2.26m)
Double glazed window, panelled bath with shower over, hand basin, low level WC, tiled walls, radiator.
Second Floor Landing
Bedroom Four (4.42m x 3.23m)
Double glazed bay window, built-in wardrobes, radiator.
Bedroom Five (4.42m x 2.51m)
Double glazed bay window, built-in wardrobe, radiator.
Second Bathroom (1.73m x 1.37m)
Double glazed window, bath, low level WC, hand basin, radiator, tiled walls.
Garage (6.02m x 6.02m)
Double garage with up and over door, storage space, driveway.
Parking
For approximately six cars.
Rear Garden (22.86m x 14.63m)
Fence to side and rear, lawn, patio, flower beds and borders, trees and shrubs, gated side access.
Property Location
Similar Properties
Detached house For Sale Bristol Detached house For Sale BS16 Bristol new homes for sale BS16 new homes for sale Flats for sale Bristol Flats To Rent Bristol Flats for sale BS16 Flats to Rent BS16 Bristol estate agents BS16 estate agents



.png)











