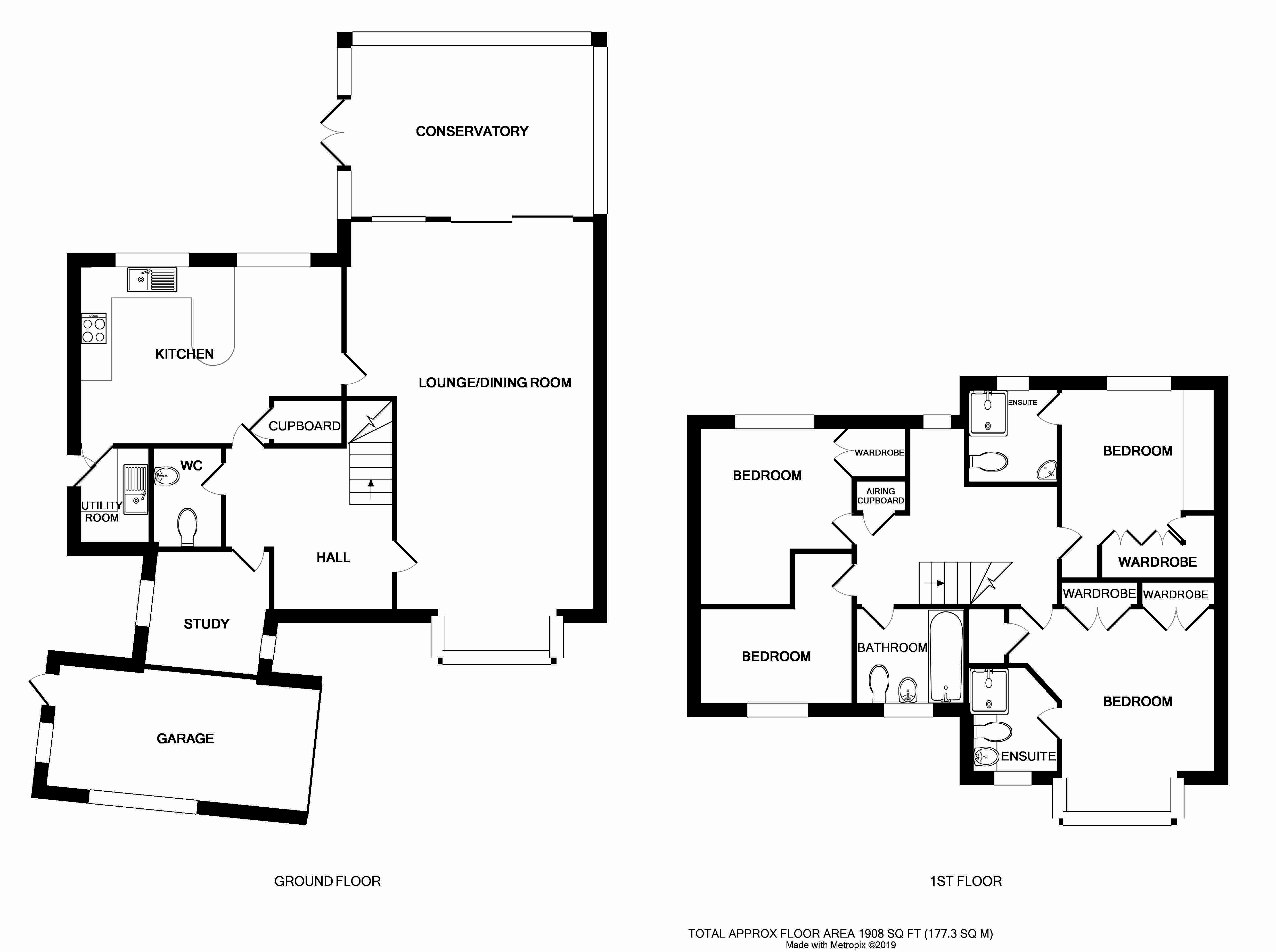4 Bedrooms Detached house for sale in Admiral Gardens, Kenilworth CV8 | £ 500,000
Overview
| Price: | £ 500,000 |
|---|---|
| Contract type: | For Sale |
| Type: | Detached house |
| County: | Warwickshire |
| Town: | Kenilworth |
| Postcode: | CV8 |
| Address: | Admiral Gardens, Kenilworth CV8 |
| Bathrooms: | 3 |
| Bedrooms: | 4 |
Property Description
A fabulous opportunity to purchase a large family home providing spacious accommodation with four bedrooms, two with en-suites, recently refitted bathroom, lounge/diner with direct access to the conservatory and garden as well as a useful study, kitchen/breakfast room and utility. This home is the largest plot on this small and well established residential location with fabulous private gardens.
Entrance hall Having laminate wood flooring, radiator, smoke detector, telephone and broadband connections.
Cloakroom With radiator, wash basin, concealed cistern w.C and extractor fan.
Large lounge/diner 25' 3" x 15' 5" (7.7m x 4.7m) A lovely large room with feature fireplace, tv aerial and sky connections, dado rail, radiators and bay window. Dining area with space for dining table and chairs and patio door to
conservatory 14' 8" x 11' 4" (4.47m x 3.45m) A recently added conservatory with access to rear garden, tiled floor and French doors.
Kitchen/breakfast room 17' 2" x 9' 1" (5.23m x 2.77m) Having breakfast area with space for table and chairs. The kitchen is well fitted with a range of cupboard and drawer units with matching wall cupboards comprising inset one and a half bowl stainless steel sink unit with cupboard under. Integrated Siemens appliances to include: Dishwasher, fridge, four ring gas hob, double oven and extractor. Built in wine rack, tiled floor, radiator and built in storage cupboard.
Utility room With inset stainless steel sink unit, round edged worksurface, space and plumbing for washing machine and tumble dryer. Range of matching wall cupboards, radiator and wall mounted gas boiler. Hive heating control. Personal side entrance door.
Study 11' 1" x 6' 8" (3.38m x 2.03m) Having laminate flooring and radiator.
Galleried landing With radiator, smoke detector, airing cupboard housing insulated hot water cylinder. Access to roof storage space.
Master bedroom 12' 6" x 13' 3" (3.81m x 4.04m) Excluding Wardrobes Having two large built in wardrobes and further deep built in storage cupboard. Radiator and tv aerial connection.
Ensuite With fully tiled walls and tiled floor, Mira shower enclosure, vanity basin with double cupboard under, w.C., heated towel rail, extractor fan, wall mounted mirror and wall light/shaver point.
Bedroom two 10' 2" x 10' 3" (3.1m x 3.12m) Having a range of fitted bedroom furniture including built in wardrobes, dressing table unit with storage shelving above. High level storage cupboards, radiator, laminate flooring and tv aerial connection.
Ensuite With Mira shower enclosure, w.C, pedestal wash basin, heated towel rail and complimentary tiling. Wall mounted mirror and light and extractor fan.
Bedroom three 9' 4" x 9' 2" (2.84m x 2.79m) Having laminate flooring, built in bedroom furniture including double wardrobe, bed recess with high level storage above and desk unit adjacent.
Bedroom four 9' 7" x 9' 4" (2.92m x 2.84m) With radiator.
Re-fitted bathroom A professionally refitted family bathroom having fully tiled walls and tiled floor. Panelled bath with mixer tap/shower attachment, vanity basin with double cupboard under, w.C., heated towel rail, extractor fan and wall mounted sensor lighting mirror.
Outside
double garage 16' 7" x 15' 2" (5.05m x 4.62m) Having electric roller door fitted in February 2018. Light, power, under eaves storage and personal entrance door.
Gardens The front garden is laid to lawn with shrubbery borders. A gate at the side provides access to a generous storage area for bins, recycling and garden store.
The wonderful, large and tiered rear garden offers a high degree of privacy with large areas of lawn, well stocked mature shrubbery borders having a wide variety of well established plants, shrubs and ornamental specimen trees. In addition to the formal garden area is another hidden part of the garden that provides a kitchen/vegetable and composting area. Timber Shed.
Property Location
Similar Properties
Detached house For Sale Kenilworth Detached house For Sale CV8 Kenilworth new homes for sale CV8 new homes for sale Flats for sale Kenilworth Flats To Rent Kenilworth Flats for sale CV8 Flats to Rent CV8 Kenilworth estate agents CV8 estate agents



.png)
