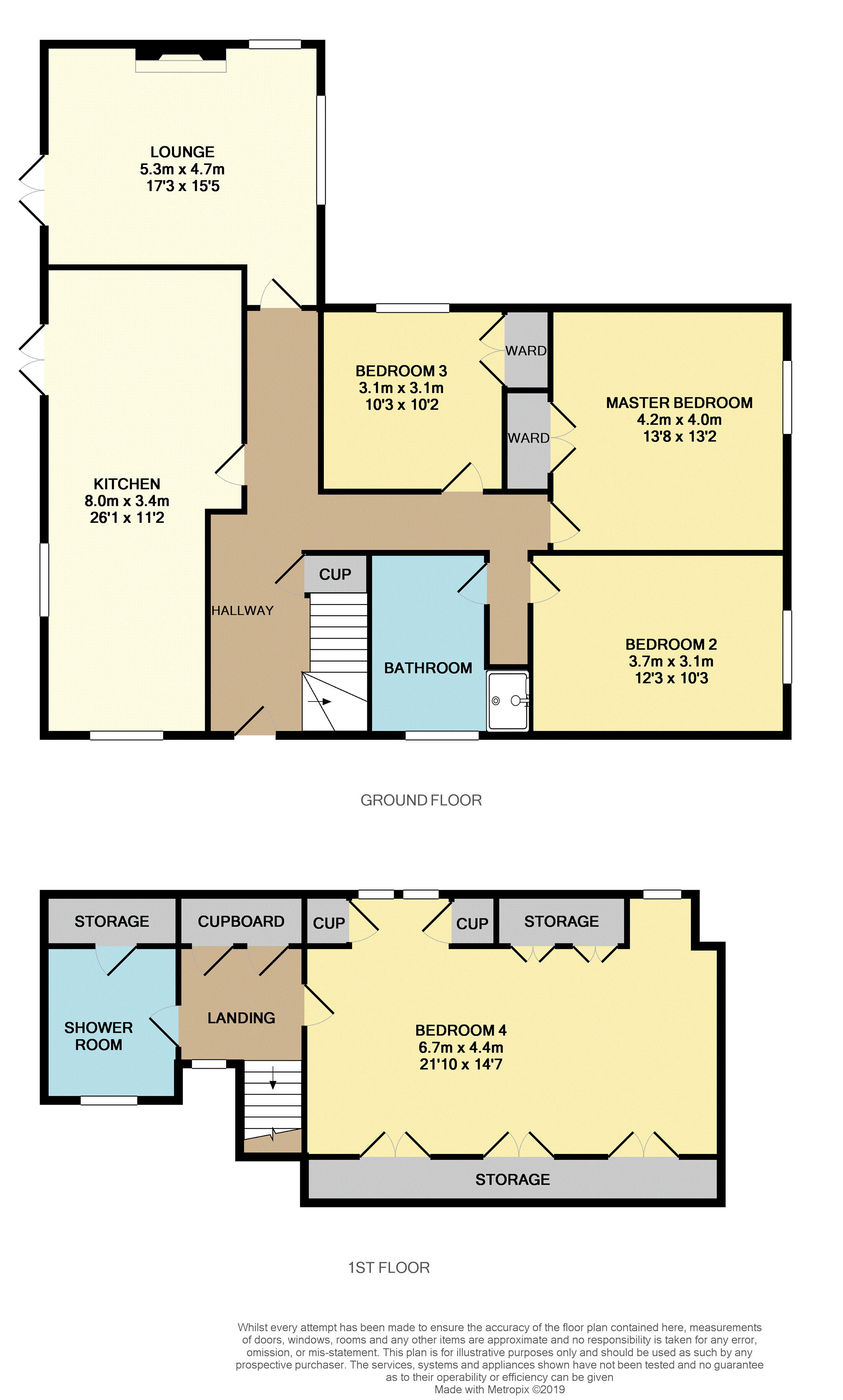4 Bedrooms Detached house for sale in Afton Grove, Dunfermline KY11 | £ 315,000
Overview
| Price: | £ 315,000 |
|---|---|
| Contract type: | For Sale |
| Type: | Detached house |
| County: | Fife |
| Town: | Dunfermline |
| Postcode: | KY11 |
| Address: | Afton Grove, Dunfermline KY11 |
| Bathrooms: | 1 |
| Bedrooms: | 4 |
Property Description
A superb extended four bedroom detached home situated with a highly sought after Dunfermline locale. Generous corner plot. The property has been completly upgraded throughout and offers a superb family home with space in abundance. The location is ideal for amenities and transport links with Queen Margaret Railway Station within walking distance as well as the M90 motorway and Halbeath Park and Ride a short distance from the property. Primary and Secondary schooling available within a short distance from the property.
The accommodation comprises: Entrance hallway, lounge with log burner and fireplace, large refitted dining kitchen, 4 bedrooms, bathroom with separate shower, shower room and excellent storage throughout.
Early viewing is essential to avoid disappointment.
Hall
Entrance to the property is via a glazed door leading into the hall. The hall is bright with natural light gained from a sky light window at the top of the stairs leading to the upper level. The hall gives access to all the accommodation and there is a wall mounted radiator, fresh décor and fitted carpet.
Lounge
The lounge has windows to the front and side and also has a double glazed patio door leading to decking at the rear providing ample natural light. There is a log burner with fire surround acting as a focal point of the room. The room is tastefully decorated and there is stripped wooden flooring, wall mounted radiators and ample space for furniture.
Kitchen
This generously proportioned dining kitchen is fitted with an excellent supply of base and wall mounted units in a white high gloss finish with contrasting wooden worktops. There is an integrated gas hob and oven. There is an integrated fridge freezer, and free standing washing machine and tumble drier. There is space for a large dining table and chairs and double glazed French doors lead onto the decking in the rear garden. Wooden flooring, wall mounted radiators and double glazed windows providing natural light.
Master Bedroom
This spacious double bedroom is located to the front. The room is tastefully decorated in neutral tones and there is a fitted carpet, wall mounted radiator and double fitted wardrobes. Ample space for double bed and freestanding furniture.
Bedroom Two
The second double bedroom is again on the ground floor to the front with a double glazed window, fitted carpet, wall mounted radiator and space for double bed.
Bedroom Three
The third bedroom is currently used as a study/office and has a double glazed window to side, fitted carpet and wall mounted radiator. Space for bed and furniture built in wardrobe.
Bathroom
The bathroom is fitted with a white suite comprising: W.C, wash hand basin and bath. There is a separate shower enclosure with glazed door giving access, splash tiling and shower installed. Tiling to the walls and floor, wall mounted heated towel rail and frosted double glazed window.
Galleried Landing
This useful area gives access to the upstairs bedroom and shower room. It could be used as a study, reading area or even a small seating area. Natural light is gained from a large roof window.
Bedroom Four
This large bedroom is located on the upper floor with excellent built-in storage space in the eaves. Fitted carpet, large balcony skylights providing ample natural light and views and ample space for several items of bedroom furniture.
Shower Room
The shower room is again located on the upper floor and is luxuriously fitted with a modern white suite comprising: W.C, wash hand basin and shower enclosure. There is splash tiling and a shower fitted in the shower enclosure. Vinyl flooring, wall mounted towel rail, large storage cupboard and Velux roof window.
Gardens
There are generous gardens to the front, side and rear of the property. To the front there is walling to the perimeter and a large area of lawn with mature borders. A chipped and paved driveway offers off-street parking for several vehicles and leads towards the garage which has a wooden double door giving access, rear pedestrian door and power and light installed. The extensive rear garden has a timber deck directly accessed from the kitchen and living room, there is a large lawn and well stocked mature borders. There is a large covered patio area which would make an ideal area for barbecues throughout the year. The rear garden is fully enclosed. The garden also benefits from raised vegetable beds and a greenhouse.
General Information
*** Note to Solicitors ***
All formal offers should be emailed in the first instance to . Should your client's offer be accepted, please then send the Principle offer directly to the seller's solicitor upon receipt of the Notification of Proposed Sale which will be emailed to you.
Property Location
Similar Properties
Detached house For Sale Dunfermline Detached house For Sale KY11 Dunfermline new homes for sale KY11 new homes for sale Flats for sale Dunfermline Flats To Rent Dunfermline Flats for sale KY11 Flats to Rent KY11 Dunfermline estate agents KY11 estate agents



.png)








