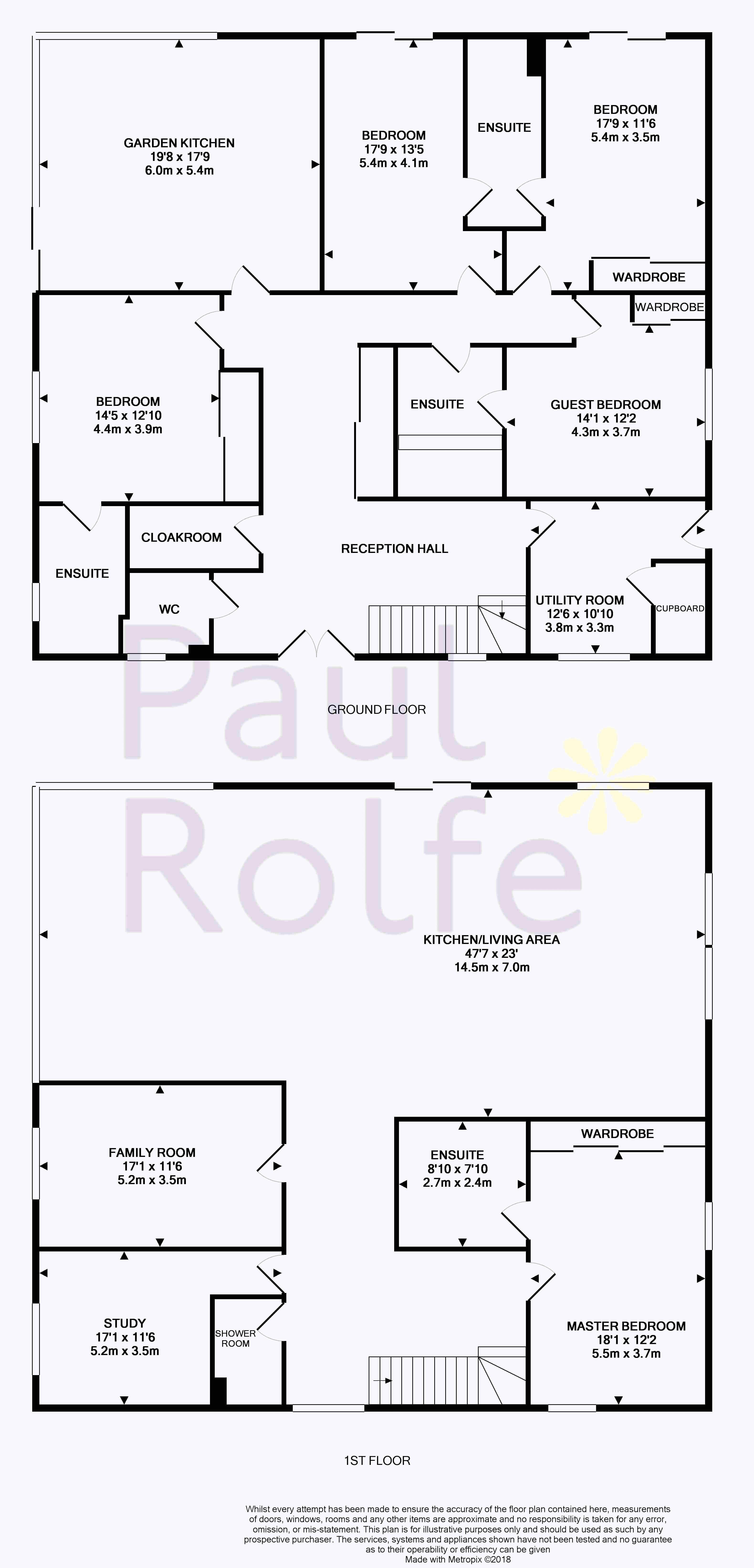5 Bedrooms Detached house for sale in Afton House, Candie, Near Linlithgow FK1 | £ 880,000
Overview
| Price: | £ 880,000 |
|---|---|
| Contract type: | For Sale |
| Type: | Detached house |
| County: | Falkirk |
| Town: | Falkirk |
| Postcode: | FK1 |
| Address: | Afton House, Candie, Near Linlithgow FK1 |
| Bathrooms: | 6 |
| Bedrooms: | 5 |
Property Description
Afton House, situated near Linlithgow, redefines modern luxury living in its own unique way. Work, rest and play in a home that’s bigger in every way.
This brand new luxury home offers an incredibly generous amount of flexible living space over two floors. Completed in 2018, this custom build can be configured suit all requirements and is able to offer seven generous bedrooms. The first floor living area is a truly wonderful space which will exceed your expectations.
Our client has carefully considered each aspect of this project to maximise appeal for the growing family, both in terms of the interal layout, and the property’s excellent semi-rural location. Scotland’s central motorway network as well as Edinburgh Airport are situated a short drive away.
The layout initially consists of a grand and welcoming, hallway with a l-shaped staircase leading to the first floor. The reception area further offers an impressive WC with LED mirror, two sliding door storage spaces and a cloakroom – which houses the underfloor heating controls. On the opposite side of the hall to the WC is a large utility room which has been prepared for white goods.
Moving towards the rear elevation is a desirable garden kitchen/dining area with sliding doors leading into the grassed lawn garden. There are a total of four bedrooms on the ground floor all with access to sumptuous ensuite facilities.
The guest bedroom offers built-in wardrobe space and a luxurious ensuite featuring a raised standalone bath, vanity sink, concealed WC and a crisp LED mirror. Opposite the named ‘guest’ bedroom are a further two double bedroom sharing a Jack n Jill ensuite, and have sliding doors leading into the garden. Completing the layout on the ground floor is another sizable bedroom with ensuite shower room and built-in wardrobe space.
All doors in the property are Oak finished with chrome handles.
To the first floor, and, well, prepared to be amazed. The open plan kitchen living area is an exceptional space of approximately 1,200 sq. Ft. And offers dual aspect southerly views over the West Lothian countryside. This living area is large enough to fit numerous items of furniture including a dining table, a toughened glass Juliet balcony is affixed on the west facing elevation.
Do you like to cook? This kitchen is simply fabulous. The central island, with a neff induction hob and wine fridge, and surrounding units offer an excellent amount of worksurface space. The dining kitchen further boasts two integrated fridge/freezers, a neff double oven and a built-in dishwasher. LED floor lights finish off the design nicely.
Also situated on the first floor is a family room, or snug, a study, shower room and the master bedroom. The master bedroom has built-in wardrobe space and a lavish ensuite with a walk-in Grohe shower, his and hers sink and an always entertaining infinity mirror. All rooms are accessed from the open plan landing with a glass balcony overlooking the staircase.
To the outside, the property enjoys a wonderfully child friendly garden which has been laid to lawn, trees have been planted in the eastern corners of the boundary. There is a tarmacked driveway which can fit three to four cars.
The property is fully double glazed and has oil fired central heating.
Council Tax Band G
Property Location
Similar Properties
Detached house For Sale Falkirk Detached house For Sale FK1 Falkirk new homes for sale FK1 new homes for sale Flats for sale Falkirk Flats To Rent Falkirk Flats for sale FK1 Flats to Rent FK1 Falkirk estate agents FK1 estate agents



.png)











