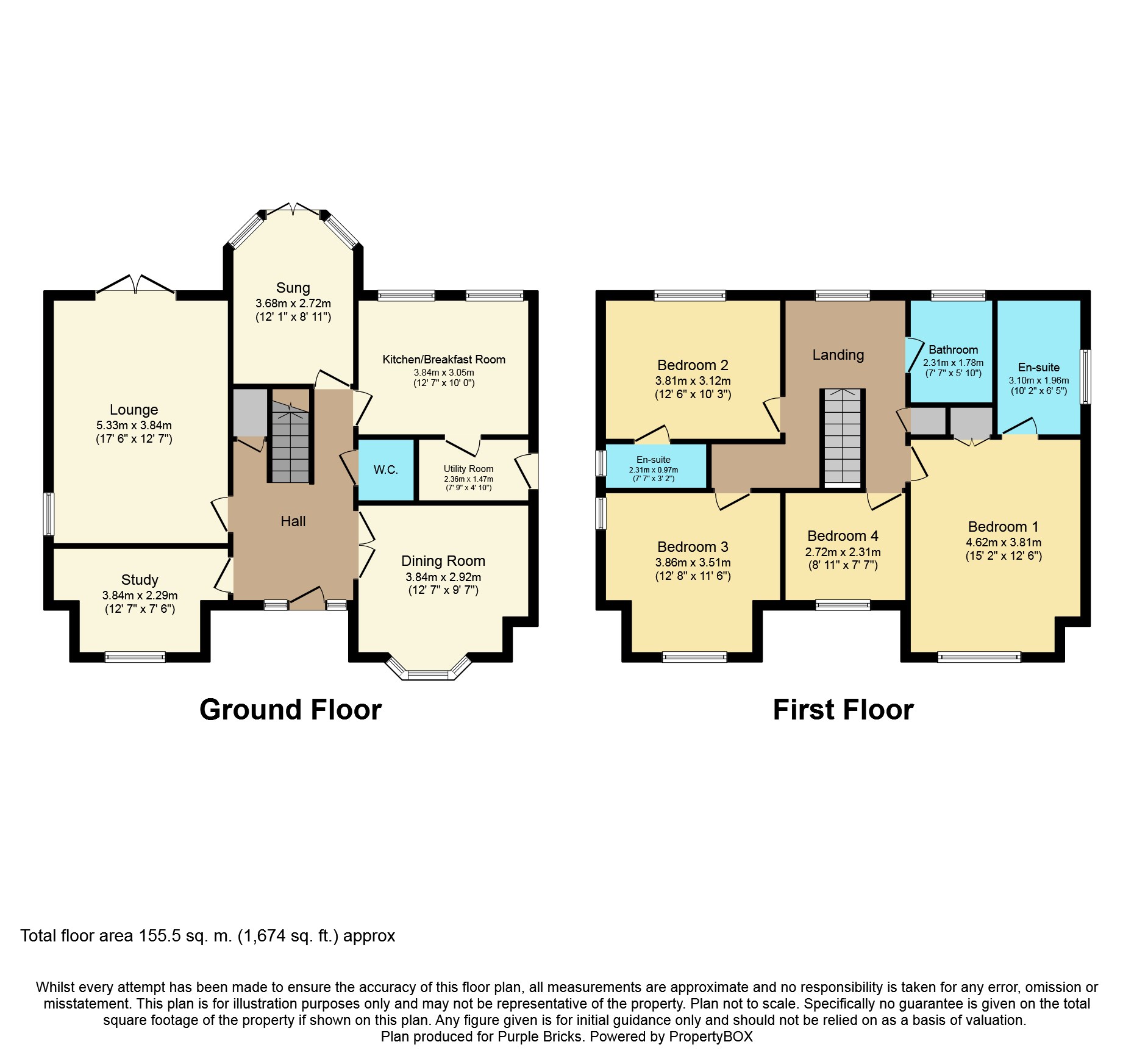4 Bedrooms Detached house for sale in Agincourt Drive, Gilstead BD16 | £ 450,000
Overview
| Price: | £ 450,000 |
|---|---|
| Contract type: | For Sale |
| Type: | Detached house |
| County: | West Yorkshire |
| Town: | Bingley |
| Postcode: | BD16 |
| Address: | Agincourt Drive, Gilstead BD16 |
| Bathrooms: | 1 |
| Bedrooms: | 4 |
Property Description
A truly outstanding detached residence occupying this pleasant position, enjoying a beautiful open aspects to the front, side and rear elevations, on this much sought after development.
Ideal for the growing family the property has been maintained to the highest standard and offers spacious, flexible living throughout.
The accommodation briefly comprises, entrance hall, W.C. Lounge, dining room, snug, study, breakfast kitchen and a utility to the ground floor. To the first floor there are four bedrooms (two with en-suites) and a house bathroom.
Externally there is a double width driveway providing ample off road parking leading to a double garage which currently doubles up as a games room. There are landscaped gardens to both the front and rear elevations.
Only an internal inspection will fully impress.
To book your viewing instantly log onto
Entrance Hall
A spacious, welcoming hallway with wood effect flooring, central heating radiator, double doors opening into the dining room, useful built in storage space and a staircase leading to the first floor.
W.C.
Fitted suite comprising a low level W.C. And a pedestal wash hand basin with mixer tap.
Lounge
17'6" x 12'7"
Having an electric fire in a marble style surround, two central heating radiators, double glazed window to the side elevation and double doors leading into the rear garden.
Dining Room
12'7" x 9'7"
With a double glazed bay window to the front elevation and a central heating radiator.
Study
12'7" x 7'6"
With a wood effect floor, central heating radiator and a double glazed window to the front elevation.
Snug
12'1" x 8'11"
With a wood effect floor, central heating radiator and double doors leading into the rear garden.
Kitchen/Breakfast
12'7" x 10'
Fitted with an attractive range of base and wall units with an inset stainless steel sink unit, drainer and a mixer tap. Integrated appliances include a gas hob with a stainless steel extractor hood over, double oven, fridge, freezer and a dishwasher.
There is a breakfast bar, tiled floor, spotlights to the ceiling and two double glazed windows to the rear.
Utility Room
7'9" x 4'10"
Fitted base units with an inset stainless steel sink unit, drainer and mixer tap, plumbing for a washing machine, central heating radiator, tiled floor and a side entrance door from the driveway.
First Floor Landing
A large open plan landing with a double glazed window to the rear elevation, central heating radiator and a built in airing cupboard.
Bedroom One
15'2" x 12'6"
With a built in wardrobe, two central heating radiators and double glazed windows to the front and side elevations.
Master En-Suite
10'2" x 6'5"
Fitted four piece suite comprising a panelled bath, separate shower cubicle, pedestal wash hand basin with mixer tap, central heating radiator and a frosted double glazed window to the side elevation.
Bedroom Two
12'6" x 10'3"
With a central heating radiator and a double glazed window to the rear.
En-Suite Shower Room
Fitted suite comprising a shower cubicle, pedestal wash hand basin with a mixer tap, low level W.C. Central heating radiator and a frosted double glazed window to the side elevation.
Bedroom Three
12'8" x 11'6"
With a central heating radiator and double glazed windows to the front and side elevations.
Bedroom Four
8'11" x 7'7"
With a central heating radiator and a double glazed window to the front elevation.
Bathroom
Fitted suite comprising a panelled bath with a mixer tap and shower attachment, pedestal wash hand basin with mixer tap, low level W.C. Central heating radiator and a frosted double glazed window to the rear.
Double Garage
16'11" x 16'
Currently used as a games/family room with fitted storage units, light and power. Twin up and over doors to the front elevation, double glazed window and side access door from the rear garden.
Outside
A double width driveway provides ample off road parking leading to the double garage. There are well manicured, landscaped gardens to both the front and rear elevations with various lawns, flower beds, flagged patio areas and a range of mature shrubs and trees throughout.
Property Location
Similar Properties
Detached house For Sale Bingley Detached house For Sale BD16 Bingley new homes for sale BD16 new homes for sale Flats for sale Bingley Flats To Rent Bingley Flats for sale BD16 Flats to Rent BD16 Bingley estate agents BD16 estate agents



.png)











