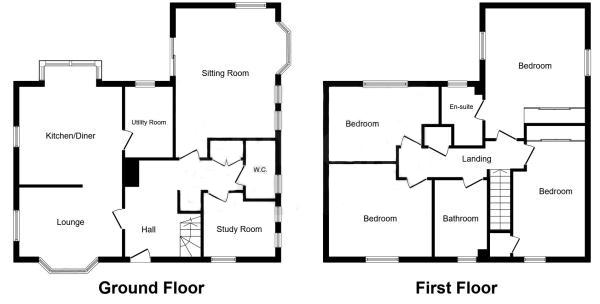4 Bedrooms Detached house for sale in Aginhills Drive, Monkton Heathfield, Taunton TA2 | £ 370,000
Overview
| Price: | £ 370,000 |
|---|---|
| Contract type: | For Sale |
| Type: | Detached house |
| County: | Somerset |
| Town: | Taunton |
| Postcode: | TA2 |
| Address: | Aginhills Drive, Monkton Heathfield, Taunton TA2 |
| Bathrooms: | 3 |
| Bedrooms: | 4 |
Property Description
Four bedroom family detached home, located in the enviable monkton heathfield. This home is has a modern feel and is extremely well appointed throughout. Benefitting from all of the added extras you'd expect from such a high profile home.
Entrance Hall
Stairs rise to the first floor. Double built-in recessed cloak cupboard. Radiator.
WC
Suite comprising low level WC, pedestal wash hand basin with mixer tap and splashback tiles. Obscure double glazed window to side. Radiator.
Lounge (16' 5'' x 12' 2'' (5.00m x 3.71m))
Full length double glazed windows and double doors opening onto the patio. Measurements exclude a double glazed bay window to side. Radiator.
Kitchen/Diner (20' 0'' x 13' 5'' (6.09m x 4.09m))
Double glazed bay window to front. Radiator. Full length double glazed windows and double doors opening onto the patio. The kitchen itself is equipped with a comprehensive range of high quality wall and base mounted units with stunning work tops including a six burner gas hob with splashback and cookerhood over. Breakfast island with seating for at least two people. One and a half bowl sink and drainer with mixer tap. Inset lights and various downlighters. Radiators. The kitchen is also equipped with a comprehensive range of fitted appliances including an electric oven and grill, fridge freezer and dishwasher. The wall mounted boiler is neatly housed in one of the wall units.
Utility Room
Wall and base mounted units with roll top work surface including a sink and drainer with mixer tap. Double glazed door providing access to outside. Radiator. Recess and plumbing for an automatic washing machine.
Study/Snug (9' 4'' x 9' 1'' (2.84m x 2.77m))
Double glazed window to front. Radiator.
Landing
Attic hatch. Radiator. Airing Cupboard
Bedroom One (17' 0'' x 12' 2'' (5.18m x 3.71m))
Dual aspect double glazed windows to either side. Comprehensive range of built-in wardrobes. Radiator.
En-Suite
Suite comprising low level WC, pedestal wash hand basin with mixer tap, twin shower cubicle with integral shower. Heated towel rail. Obscure double glazed window to rear. Shaver point. Extractor fan. Part tiling.
Bedroom Two (14' 8'' x 9' 4'' (4.47m x 2.84m))
Dual aspect double glazed windows to front and side. Radiator.
Bedroom Three (11' 7'' x 10' 9'' (3.53m x 3.27m))
Double glazed window to front. Radiator.
Bedroom Four (13' 9'' Max x 9' 0'' Max (4.19m x 2.74m))
Double glazed window to rear. Radiator.
Bathroom
A modern style suite comprising low level WC, pedestal wash hand basin wit mixer tap, bath with mixer tap. Separate shower cubicle with integral shower. Obscure double glazed window to front. Heated towel rail. Extractor fan. Part tiling.
Garden
A low maintenance and well landscaped garden with areas laid to stone chippings, patio, pathways and decking constructed on three tiers with large seating areas. The garden is also enhanced by gated rear pedestrian access and is also predominantly walled.
Garage
A pitched roof garage located to the rear of the property with up and over door.
Parking
Driveway in front of the garage and to the side of the property for three cars.
Property Location
Similar Properties
Detached house For Sale Taunton Detached house For Sale TA2 Taunton new homes for sale TA2 new homes for sale Flats for sale Taunton Flats To Rent Taunton Flats for sale TA2 Flats to Rent TA2 Taunton estate agents TA2 estate agents



.png)











