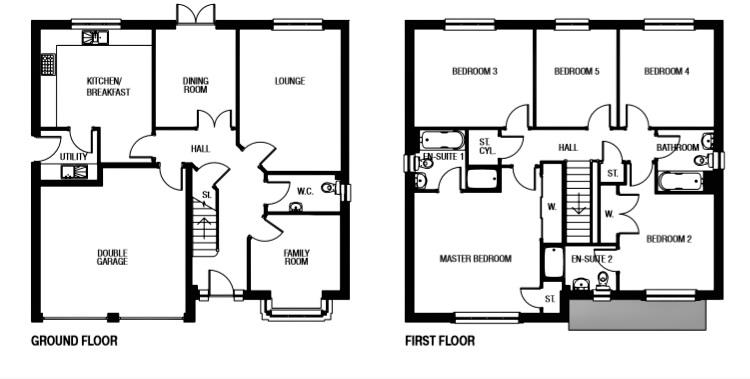5 Bedrooms Detached house for sale in Aitken Crescent, Redding, Falkirk FK2 | £ 299,999
Overview
| Price: | £ 299,999 |
|---|---|
| Contract type: | For Sale |
| Type: | Detached house |
| County: | Falkirk |
| Town: | Falkirk |
| Postcode: | FK2 |
| Address: | Aitken Crescent, Redding, Falkirk FK2 |
| Bathrooms: | 4 |
| Bedrooms: | 5 |
Property Description
Taylor William are delighted to present to the market this exquisite five-bedroom detached family home with double garage in the highly sought-after Aitken Crescent, Redding.
This beautiful family home is the prestige ‘Langholm’ style built by Charles Church. This stunning property has been well maintained throughout and is in true walk in condition. Early viewing is highly recommended.
Accommodation offers flexible family living space formed over two levels comprising of a lounge, kitchen with utility room, dining room, family room, WC, five well proportioned bedrooms, two with en-suites and a family bathroom.
On entering the property, you are greeted with a bright and spacious welcoming entrance hallway providing storage, a well-placed WC and access on to all accommodation. The formal lounge is located at the rear of the property, this lovely room has been neutrally decorated and benefits from dual aspect windows allowing a flow of natural light. The generously proportioned kitchen has been fully fitted with a range of wall and base units for ample storage and is completed with complementary worksurfaces and flooring. Integrated appliances include a five-gas burner hob with chrome cooker hood, electric oven, microwave, fridge freezer and dishwasher. Off the kitchen there is a handy utility room. The dining room is a great place for more formal entertaining with ample space for a large family dining table and additional furniture. The dining room also gives access to the rear garden via French Doors. The lower level is completed with a family room providing an additional space to relax.
The upper level provides five fantastically sized bedrooms which have all been tastefully decorated. The master and second bedroom further benefit from fitted storage and en-suite bathrooms. Accommodation is completed with a partially tiled bathroom comprising of a bath, WC and basin.
Complementing the property is a low maintenance garden with a large private driveway leading to the double garage. To the rear is a large, fully enclosed garden mainly laid to lawn with a paved patio area perfect for outdoor entertaining.
Lounge 12’ 2’ x 17’ 1’’
Dining Room 9’ 8’ x 11’ 9’
Family Room 10’ 10’ x 11’ 10’
Kitchen 13’ 5’ 11’ 9’
Utility 6’ 10 x 6’ 1
WC 8’ 9’ X 4’ 6’
Garage 17’ 6 ‘ x 17’ 6’
Master Bedroom 15’ 2’ x 17’ 6’
En-suite (1) 10’ 2’ 6’ 10’
Bedroom (2) 11’ 5’ x 11’ 7’
En-suite (2) 8’ 10’ x 5’ 4’
Bedroom (3) 14’ 4’ x 11’ 9’
Bedroom (4) 11’ 5’ x 11’ 9’
Bedroom (5) 9’9 x 11’ 9’
Bathroom 6’ 10’ x 7’ 5’
Council Tax Band G
important note to purchasers: We endeavour to make our sales particulars accurate and reliable, however, they do not constitute or form part of an offer or any contract and none is to be relied upon as statements of representation or fact. Any services, systems and appliances listed in this specification have not been tested by us and no guarantee as to their operating ability or efficiency is given. All measurements have been taken as a guide to prospective buyers only, and are not precise. Fixtures and fittings other than those mentioned are to be agreed with the seller.
Property Location
Similar Properties
Detached house For Sale Falkirk Detached house For Sale FK2 Falkirk new homes for sale FK2 new homes for sale Flats for sale Falkirk Flats To Rent Falkirk Flats for sale FK2 Flats to Rent FK2 Falkirk estate agents FK2 estate agents



.jpeg)











