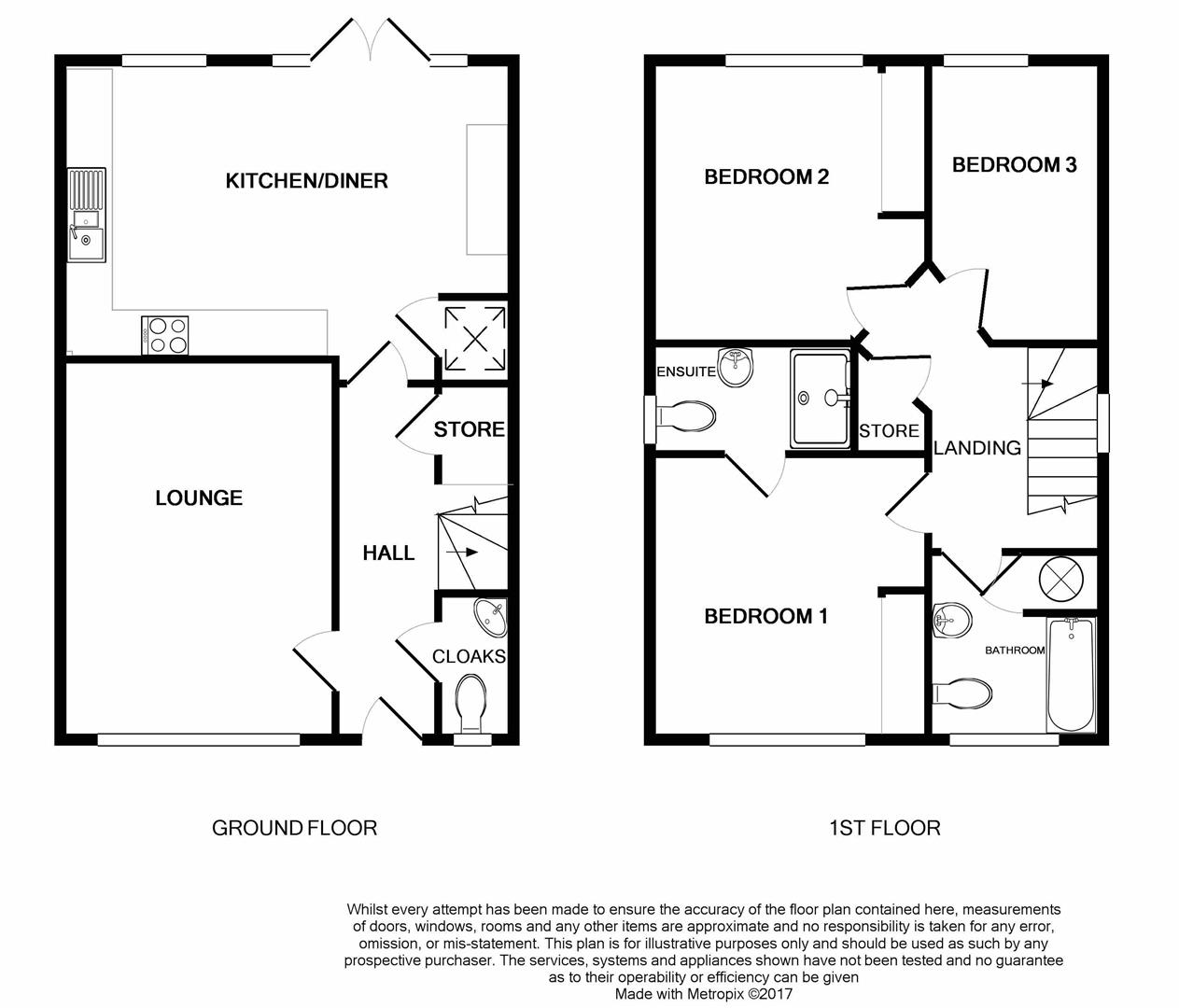3 Bedrooms Detached house for sale in Alanbrooke Road, Saighton, Chester CH3 | £ 300,000
Overview
| Price: | £ 300,000 |
|---|---|
| Contract type: | For Sale |
| Type: | Detached house |
| County: | Cheshire |
| Town: | Chester |
| Postcode: | CH3 |
| Address: | Alanbrooke Road, Saighton, Chester CH3 |
| Bathrooms: | 2 |
| Bedrooms: | 3 |
Property Description
We are delighted to bring to the market this modern 3-bedroom detached family home, constructed by Redrow, on the popular Regents Grange development in Saighton near Chester. Presented with a superior contemporary interior the property provides an ideal opportunity for anyone looking to move straight into a home with minimal effort. The accommodation in brief comprises entrance hall, separate WC, lounge, kitchen/dining room with integrated appliances, first floor landing, master bedroom with en-suite shower, two further bedrooms and family bathroom. Front and rear lawned gardens with off-road parking for a number of vehicles and single garage. Located within easy reach of the Caldy Valley interchange and the North Wales Express Way/A55 which connects for those wishing to commute for employment or seek recreational activities in the centres of Liverpool, Manchester, North Wales or Shrewsbury etc.
Hall
Front door with double glazed frosted top section. Turned staircase leading to first floor with balustrade and spindles having storage cupboard beneath. Radiator. Recessed ceiling spotlights.
Separate WC
Front frosted double glazed window. Low-level wc and wash hand basin with mixer tap and tiled splash back. Radiator. Extractor fan. Recessed ceiling spotlights. Stone effect floor tiling.
Lounge (4.67m x 3.5m)
Front double glazed window with leaded top lights. Radiator.
Kitchen/Dining/Family Room (5.62m x 3.7m)
With a light cream range of base and wall units with contrasting surfaces having integrated fridge/freezer, microwave, fan assisted oven, 4-ring gas hob with canopy filter over, stainless steel splash back and having tiled splash backs in a stone finish. Larder unit with tall doors and deep pan drawers beneath. Cupboard having plumbing for washing machine and extractor fan. Tall fan style radiator to wall. Recessed ceiling spotlights. Television aerial point for wall mount television. Cream gloss floor tiling. Rear double glazed window. Rear double glazed double opening doors and side panels leading to garden.
First Floor Landing
Continuation of balustrade and spindles. Side double glazed window. Radiator. Loft access point. Recessed ceiling spotlights. Cupboard housing boiler.
Bedroom One (3.42m x 3.62m)
Front leaded double glazed window. Radiator. Recessed ceiling spotlights. Television aerial point.
En-Suite Shower Room (1.27m x 2.51m)
Suite of double shower cubicle with glazed sliding door and side panel having tiled inner sections and shower fitting, low-level wc and floating wash hand basin with mixer tap. Towel rail/radiator. Tiled floor with under floor heating. Recessed ceiling spotlights. Extractor fan. Shaver point. Mirror to wall. Side frosted double glazed window.
Bedroom Two (3.45m x 3.37m)
Rear double glazed window. Radiator. Recessed ceiling spotlights.
Bedroom Three (3.48m x 2.17m)
Rear double glazed window. Radiator.
Family Bathroom (2.5m x 2.1m)
Suite of panelled bath with separate shower over, mixer tap and glazed side screen, floating wash hand basin with mixer tap and mirror above, low-level wc. Part tiling to walls. Recessed ceiling spotlights. Extractor fan. Shaver point. Tall towel rail/radiator. Airing cupboard housing cylinder. Front leaded and frosted double glazed window. Stone effect tiling to floor with under floor heating.
Outside
To the front a paved pathway leads through two ornate brick pillars culminating at the front door with lawned areas to either side and a laurel hedge to front complementing the boundary. A tarmac driveway proceeds to the side providing off-road parking for a number of vehicles culminating at the single garage; the garage has up-and-over door to front, light and power. To the rear a paved patio adjacent to the doors leading off the dining/family area opens onto a lawned rear garden with fencing forming the boundaries and pedestrian gate leading to the side driveway.
Location
The property forms part of a sought after development in Saighton. There are both highly recommended Primary and High schools in the immediate area and Chester City centre is within close distance with bus routes that run throughout the day. Chester provides a wide range of shopping and leisure facilities and the M53 motorway and the A55 are also within easy access.
Property Location
Similar Properties
Detached house For Sale Chester Detached house For Sale CH3 Chester new homes for sale CH3 new homes for sale Flats for sale Chester Flats To Rent Chester Flats for sale CH3 Flats to Rent CH3 Chester estate agents CH3 estate agents



.png)











