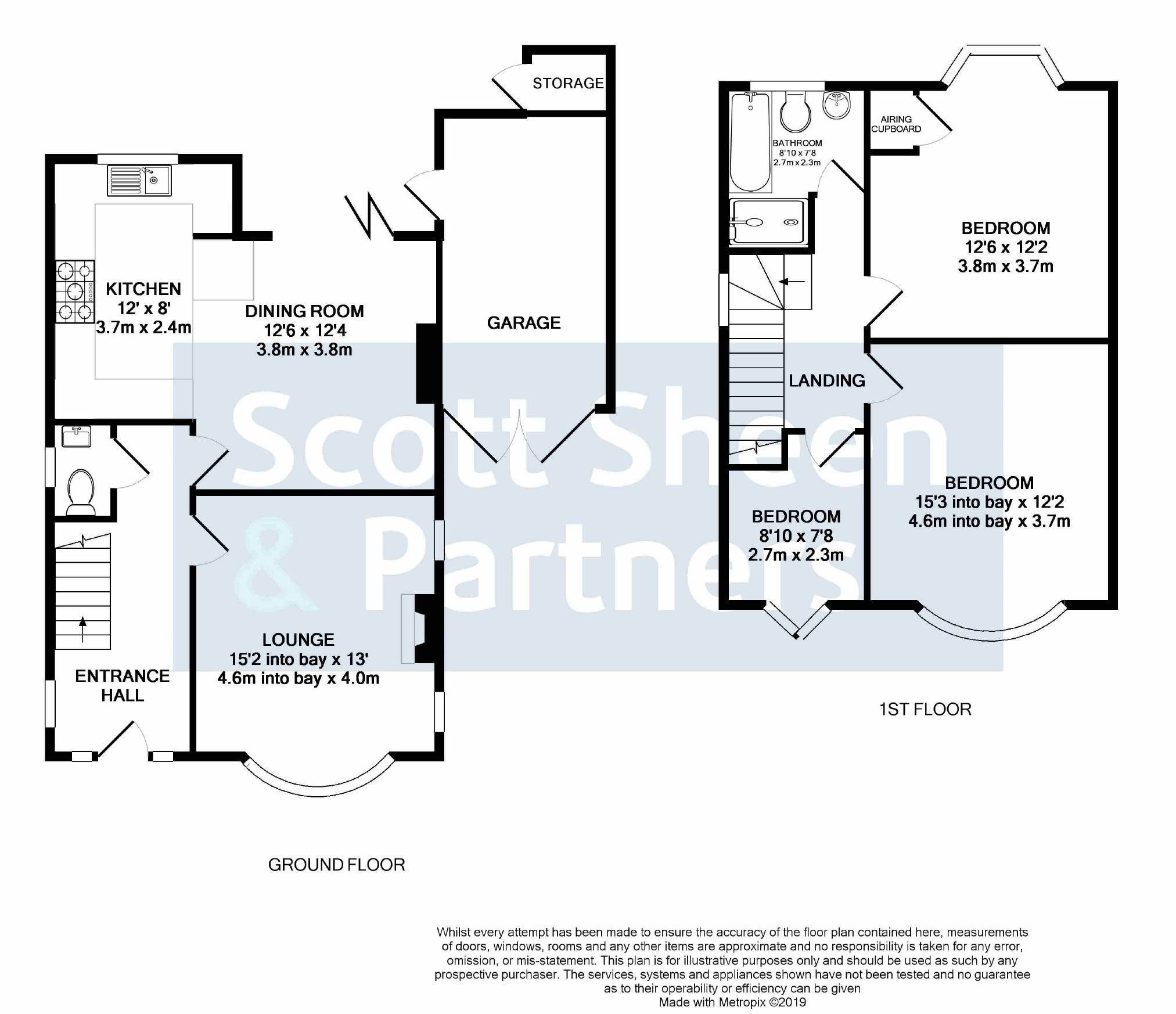3 Bedrooms Detached house for sale in Albert Gardens, Clacton-On-Sea CO15 | £ 425,000
Overview
| Price: | £ 425,000 |
|---|---|
| Contract type: | For Sale |
| Type: | Detached house |
| County: | Essex |
| Town: | Clacton-on-Sea |
| Postcode: | CO15 |
| Address: | Albert Gardens, Clacton-On-Sea CO15 |
| Bathrooms: | 2 |
| Bedrooms: | 3 |
Property Description
Located in the prestigious 'Gardens Area' on the Eastern side of Clacton with seafront at the end of the road is this stunning detached family home, offering the best of both character and modern luxury.
Draft details awaiting vendor approval
Original part glazed, timber door to:
Entrance Hall
Parquet flooring, feature window to side and side lights to entrance door, under stair storage cupboard, doors to:
Lounge (15'3 into bay x '13 (4.65m into bay x '13))
Double glazed bay window to front, two feature double glazed windows to side, log burner.
Dining Room (12'6 x 12'4 (3.81m x 3.76m))
Tiled floor, double glazed bi-folding doors to rear, spotlights, open to:
Kitchen (12' x 8' (3.66m x 2.44m))
Recently fitted with duck egg blue coloured, shaker style units with Quartz worktops and upstand, inset sink, space for range cooker (available by separate negotiation) with extractor hood over, integrated dishwasher, washing machine, wine cooler and fridge/freezer, breakfast bar area, tiled floor, double glazed window to rear, spotlights and under unit lighting.
Cloakroom
Fitted with a white suite comprising low level WC and space saving vanity wash basin, part tiled walls, tiled floor, double glazed window to side.
First Floor - Landing
Double glazed window to side, loft access with pull down ladder, doors to:
Bedroom One (15'3 into bay x 12'2 (4.65m into bay x 3.71m))
Double glazed bay window to front.
Bedroom Two (12'6 x 12'2 (3.81m x 3.71m))
Double glazed box window to rear, airing cupboard.
Bedroom Three (8'10 max x 7'8 (2.69m max x 2.34m))
Double glazed box window to front.
Bathroom (8'10 > 6' x 7'8 (2.69m >1.83m x 2.34m))
Luxury four piece suite comprising; enclosed bath, vanity wash basin and concealed cistern WC, walk-in shower area with fixed head and handheld shower, double glazed window to rear, heated towel rail, fully tiled walls and floor.
Outside
Front Garden
Mainly laid to slabs and concrete with flower and shrub borders, wall to front, side gate, driveway leading to attached garage with double timber doors & power connected.
Rear Garden
South facing, 'maintenance free' garden comprising various timber decked areas with central artificially turfed area, railway sleeper raised flower bed, personal door to garage, brick built store, enclosed by panel fencing.
Additional Information
Council Tax - band E
Energy Rating - D (58)
Heating - Gas central heating
Vendors Position - To find
Cl 4/19
These particulars do not constitute part of an offer or contract. They should not be relied on as statement of fact and interested parties must verify their accuracy personally. A wide angled lens is used for these photographs.
Money laundering regulations 2017 - Any prospective purchasers' will be asked to produce photographic identification and proof of residential documentation once entering into negotiations for a property in order for us to comply with current Legislation.
Property Location
Similar Properties
Detached house For Sale Clacton-on-Sea Detached house For Sale CO15 Clacton-on-Sea new homes for sale CO15 new homes for sale Flats for sale Clacton-on-Sea Flats To Rent Clacton-on-Sea Flats for sale CO15 Flats to Rent CO15 Clacton-on-Sea estate agents CO15 estate agents



.png)










