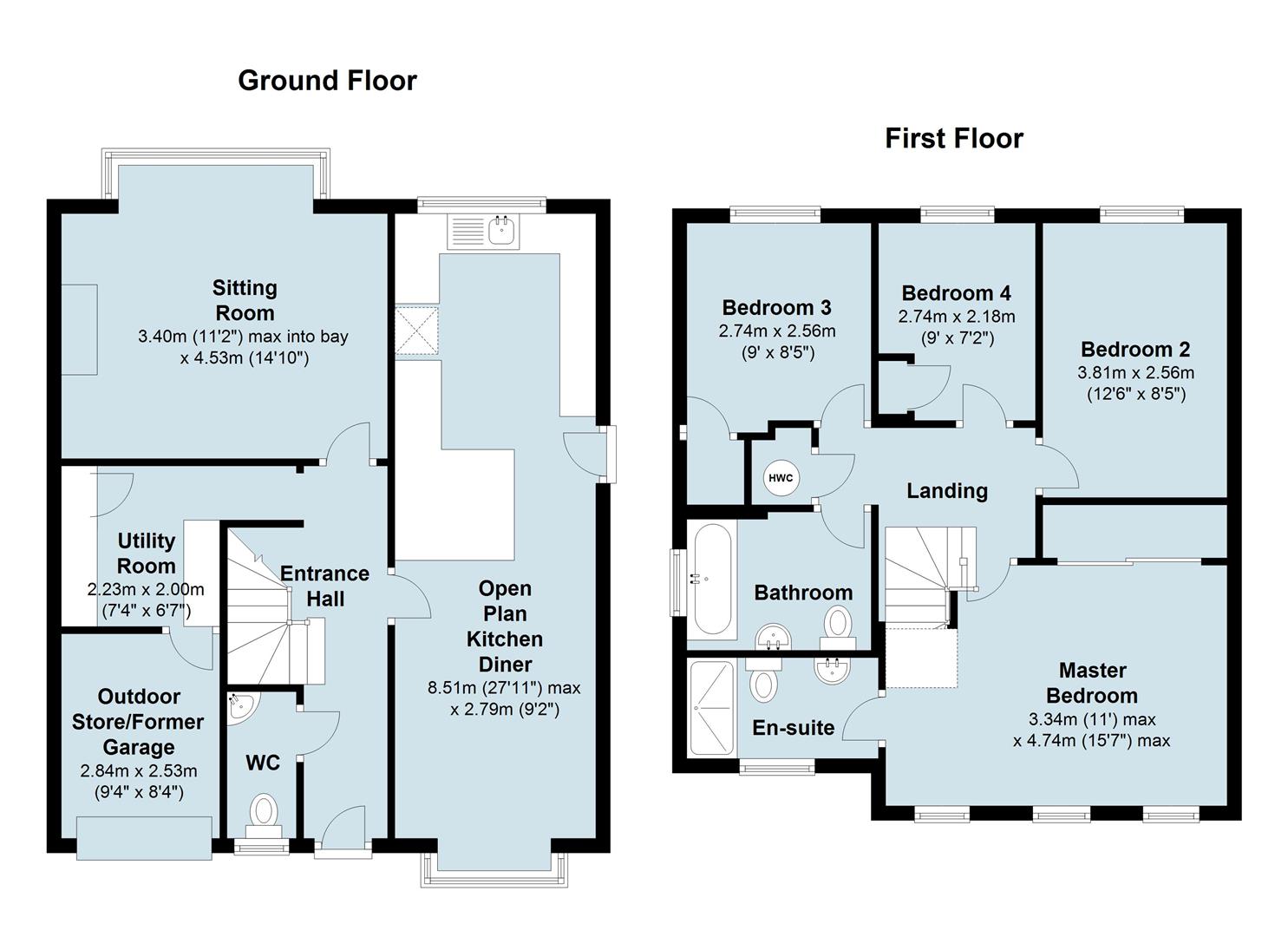4 Bedrooms Detached house for sale in Albion Close, Moira, Swadlincote DE12 | £ 287,500
Overview
| Price: | £ 287,500 |
|---|---|
| Contract type: | For Sale |
| Type: | Detached house |
| County: | Derbyshire |
| Town: | Swadlincote |
| Postcode: | DE12 |
| Address: | Albion Close, Moira, Swadlincote DE12 |
| Bathrooms: | 2 |
| Bedrooms: | 4 |
Property Description
An immaculately presented and improved, four bedroomed family home with a brand new granite topped fitted kitchen diner and modernised throughout. Features: Four bedrooms. Brand new granite topped fitted kitchenModernised throughout. Ready to move in to. En suite shower room. Generous sized driveway. Private rear garden
Location
Moira village lies approximately two and a half miles west of Ashby de la Zouch, a popular market town offering a range of local facilities and amenities together with road links to the A42 dual carriageway and East Midland conurbations.
The village is home to the National Forest Visitor’s Centre with associated walks, bridle paths and Hicks Lodge Cycle Centre. The village boasts a local supermarket, post office, public houses, modern village hall and primary school rated ‘Good’. In addition to the National Forest there is a new Youth Hostel and associated camping field, together with Moira Canal and Sarah’s Wood (part of a historic visitor’s centre).
Ground Floor
Entrance through the composite door will lead to the entrance hallway with access to the cloakroom/WC and an opening to the re fitted utility room (formerly part of the garage) The brand new kitchen dining room (previously two separate rooms), now measures over 240 sq ft having quartz granite worktops set in a horse shoe configuration with high gloss wall and base units with soft close features and space for a range master cooker or similar. There are integral appliances to include a fridge/freezer and dishwasher. The sitting room is located at the rear of the property with UPVC double glazed patio doors onto the low maintenance gardens.
First Floor
The master bedroom suite is located at the front of the property having a built in mirrored wardrobes, three double glazed windows to the front elevation and a door opening to the en suite shower room. The shower room is fitted with a modern white three piece suite with fully tiled walls. There are three further bedrooms (two with built in wardrobes) and a generous size family bathroom suite.
Outside
The property is approached over a tarmac double width driveway with low maintenance front lawn. A gate provides access to the rear garden, which is mainly laid to lawn with a patio and a timber pergola.
Utilities
The property has the benefit of {utilities}
Floorplan
For general guidance only and is not to scale.
Tenure
The property is to be sold Freehold
Local Authority
North West Leicestershire District CouncilDistrict. Council Tax Band-d
Important Information
Every care has been taken with the preparation of these Sales Particulars, but complete accuracy cannot be guaranteed. In all cases, buyers should verify matters for themselves. Where property alterations have been undertaken buyers should check that relevant permissions have been obtained. If there is any point, which is of particular importance let us know and we will verify it for you. These Particulars do not constitute a contract or part of a contract. All measurements are approximate. The Fixtures, Fittings, Services & Appliances have not been tested and therefore no guarantee can be given that they are in working order. Photographs are provided for general information and it cannot be inferred that any item shown is included in the sale. Plans are provided for general guidance and are not to scale.
24Hr_Cont
If you would like to arrange to view this property or make an offer outside normal office hours, you can contact us by calling where upon leaving your message an email will be sent to A member of staff to contact you.
Measure
All dimensions are approximate.
Fixtures & Fittings
The mention of any fixtures and fittings, and/or appliances does not imply that they are in full efficient working order.
Photographs
Photographs are reproduced for general information and it cannot be inferred that any item shown is included in this sale.
Do You Need A Mortgage
Andrew Johnson & Co works with Ashby Associates mortgage and protection advisers. We have years of experience advising 1000?S of clients on the best products to suit their circumstances. Good advice is all the more necessary in a changing and more exacting mortgage market. We will get you offer ready by getting to know you, and what you want and need and from your mortgage; by searching 1000?S of products including many exclusives and; by obtaining a mortgage agreement-in-principle (aip) to allow you to carry out your property search safe in the knowledge that a mortgage lender has assessed your credit file and has agreed to lend, subject to a full application. We?Ll be there every step of the way, taking care of the form filling and hanging on phones. We will use our know-how and expertise to ensure that your application in processed as quickly as possible. Speak with Andrew Johnson & Co to arrange an appointment or for a call back to discuss your mortgage options.
Property Location
Similar Properties
Detached house For Sale Swadlincote Detached house For Sale DE12 Swadlincote new homes for sale DE12 new homes for sale Flats for sale Swadlincote Flats To Rent Swadlincote Flats for sale DE12 Flats to Rent DE12 Swadlincote estate agents DE12 estate agents



.png)











