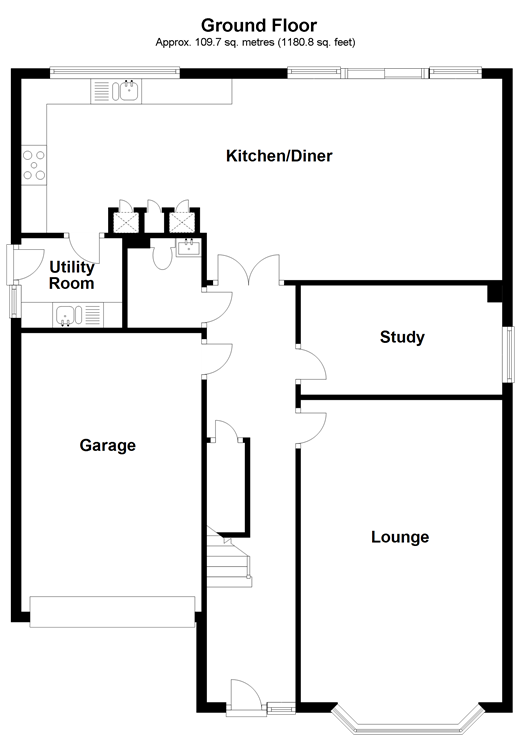4 Bedrooms Detached house for sale in Albion Lane, Herne Bay, Kent CT6 | £ 550,000
Overview
| Price: | £ 550,000 |
|---|---|
| Contract type: | For Sale |
| Type: | Detached house |
| County: | Kent |
| Town: | Herne Bay |
| Postcode: | CT6 |
| Address: | Albion Lane, Herne Bay, Kent CT6 |
| Bathrooms: | 2 |
| Bedrooms: | 4 |
Property Description
A stunning new build family home built by a well recognised and reputable local builder, and now ready for occupation. Throughout the property the space on offer is impressive and very versatile.
This will be one of 2 new builds adjacent to one another in this beautiful part of Herne village, which has easy access to wonderful countryside and yet is only a short drive away from the Thanet Way for those needing to commute.
The master bedroom has an en-suite shower room and all 4 bedrooms are double sized. A beautiful family bathroom finishes the upstairs. This home is perfect for entertaining and catering for a larger family, with a vast kitchen diner with attractive fitted units and a range of built in appliances.
There is a large integrated garage to the front, which is approached via substantial block paved driveway and side access is offered to a lawned and fenced rear garden which is awash with sunlight from the start of the day.
There is a building warranty and the peace of mind knowing your home is individually styled and finished to the highest of standards, including a remote garage door and a decked area to the rear of the kitchen.
Please refer to the footnote regarding the services and appliances.
Room sizes:
- Entrance Hallway
- Lounge 21'6 into bay x 13'1 (6.56m x 3.99m)
- Study 13'1 x 7'1 (3.99m x 2.16m)
- Kitchen/Diner 30'11 x 12'11 (9.43m x 3.94m)
- Utility Room 6'0 x 5'8 (1.83m x 1.73m)
- Landing
- Master Bedroom 15'0 x 11'4 (4.58m x 3.46m)
- En-Suite Shower Room
- Bedroom 4 13'11 x 13'1 (4.24m x 3.99m)
- Bedroom 3 13'5 x 13'0 (4.09m x 3.97m)
- Bathroom
- Bedroom 2 14'7 x 10'3 (4.45m x 3.13m)
- Front Garden
- Driveway
- Integrated Garage 17'11 x 10'8 (5.46m x 3.25m)
- Rear Garden
The information provided about this property does not constitute or form part of an offer or contract, nor may be it be regarded as representations. All interested parties must verify accuracy and your solicitor must verify tenure/lease information, fixtures & fittings and, where the property has been extended/converted, planning/building regulation consents. All dimensions are approximate and quoted for guidance only as are floor plans which are not to scale and their accuracy cannot be confirmed. Reference to appliances and/or services does not imply that they are necessarily in working order or fit for the purpose.
Property Location
Similar Properties
Detached house For Sale Herne Bay Detached house For Sale CT6 Herne Bay new homes for sale CT6 new homes for sale Flats for sale Herne Bay Flats To Rent Herne Bay Flats for sale CT6 Flats to Rent CT6 Herne Bay estate agents CT6 estate agents



.gif)











