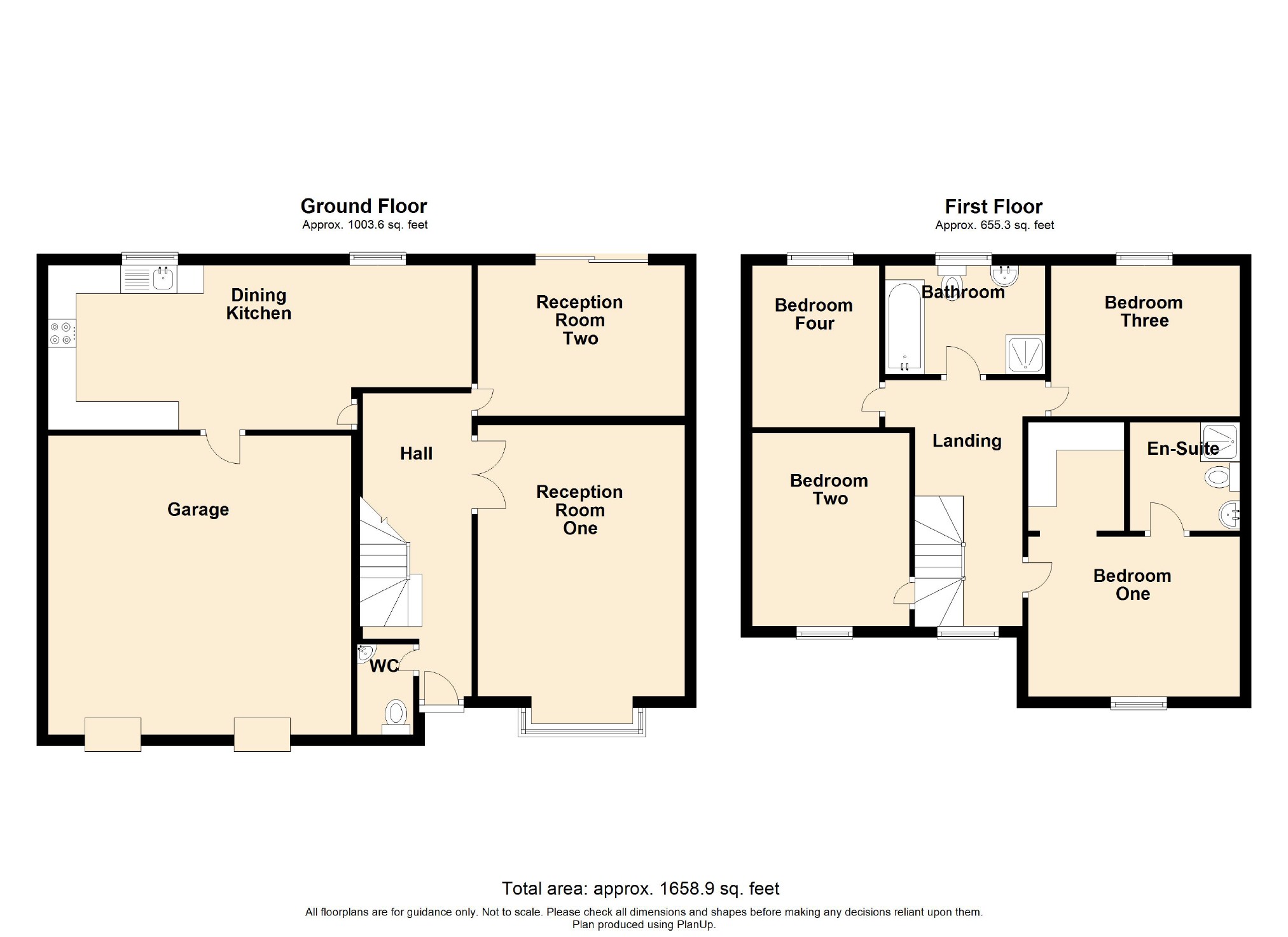4 Bedrooms Detached house for sale in Alden Close, Helmshore, Rossendale BB4 | £ 375,000
Overview
| Price: | £ 375,000 |
|---|---|
| Contract type: | For Sale |
| Type: | Detached house |
| County: | Lancashire |
| Town: | Rossendale |
| Postcode: | BB4 |
| Address: | Alden Close, Helmshore, Rossendale BB4 |
| Bathrooms: | 2 |
| Bedrooms: | 4 |
Property Description
A truly beautiful family home with extensive views of the tor!
Situated in a popular yet private and quiet neighbourhood in Helmshore, this modern and abundantly spacious property has been maintained and presented to a fantastic standard, and flows with stylish and neutral decor with modern and contemporary finishing touches. Conveniently located for commuter route access, schools, and network links.
To the ground floor, the property briefly comprises; front door leading into a bright and welcoming hallway, with stairs leading to the first floor and doors leading to a convenient newly fitted downstairs cloakroom, off the hallway, double doors lead into a stylish and welcoming lounge, with a feature wall mounted coal effect remote controlled fire and square bay window overlooking the well maintained front laid to lawn garden and impressive driveway for several vehicles. A stylish second reception room and a modern, spacious dining kitchen. The kitchen boasts access through to the integral double garage. To the first floor, the spacious landing boasting a feature chandelier and doors leading to three double bedrooms, a fourth single and a contemporary four piece family bathroom. The master bedroom also boasts access to an en suite three piece shower room. Externally: To the rear, the property offers an enclosed low maintenance multi-level paved garden with an abundance of mature plants. To the front, laid to lawn garden, off-road parking for numerous vehicles and access to double garage.
For more information, or to arrange a viewing, please contact our Rawtenstall team at your earliest convenience.
Ground Floor
Entrance Hallway (18'8 x 6'8 (5.69m x 2.03m))
Composite front entrance door, central heating radiator, coving, wood effect flooring, stairs to the first floor, understairs storage and doors to two reception rooms, kitchen and WC.
Wc (5'7 x 3'1 (1.70m x 0.94m))
UPVC double glazed frosted window, central heating towel rail, dual flush WC, vanity top wash basin, extractor fan, part tiled elevations and wood effect flooring.
Reception Room One (17'8 x 12'1 (5.38m x 3.68m))
UPVC double glazed bay window, central heating radiator, coving, television point and wall mounted electric fire.
Reception Room Two (11'8 x 10'2 (3.56m x 3.10m))
Two contemporary central heating radiators, coving, television point, wood effect flooring and sliding doors to the rear.
Kitchen (25'6 x 9'7 (7.77m x 2.92m))
Two UPVC double glazed windows, contemporary central heating radiator, range of wood panelled wall and base units with granite effect surfaces and tiled splashbacks, range cooker with six ring gas hob, extractor hood, composite sink, drainer and mixer tap, integrated fridge, integrated washing machine, integrated dishwasher, space for fridge freezer, spotlights, wood effect flooring and doors to the garage and to the rear.
Garage
Double garage doors.
First Floor
Landing (14'4 x 9'4 (4.37m x 2.84m))
UPVC double glazed window, central heating radiator, loft access and doors to four bedrooms and bathroom.
Bedroom One (12'4 x 9'4 (3.76m x 2.84m))
UPVC double glazed window, central heating radiator, fitted wardrobes with downlights, tile effect flooring, television point and door to the en suite.
En Suite (6'5 x 6'4 (1.96m x 1.93m))
UPVC double glazed frosted window, central heating towel rail, three piece suite comprising: Vanity top wash basin, dual flush WC, wet room style direct feed shower, PVC panelled ceiling with spotlights, full tiled elevations and tiled flooring.
Bedroom Two (11'5 x 9'2 (3.48m x 2.79m))
UPVC double glazed window, central heating radiator and wood effect flooring.
Bedroom Three (11'2 x 9'5 (3.40m x 2.87m))
Two UPVC double glazed windows, central heating radiator, fitted wardrobes and wood effect flooring.
Bedroom Four (9'5 x 7'5 (2.87m x 2.26m))
UPVC double glazed window, central heating radiator and wood effect flooring.
Bathroom (9'3 x 6'5 (2.82m x 1.96m))
UPVC double glazed frosted window, central heating towel rail, four piece suite comprising: Panelled bath, dual flush WC, wall mounted wash basin, walk in direct feed shower, PVC panelled ceiling with spotlights, full tiled elevations, tile effect flooring and extractor fan.
External
Front
Laid to lawn garden and driveway providing off road parking for numerous vehicles.
Rear
Enclosed multi level paved garden with stone chipped bedding and mature trees.
Agents Notes
Council Tax Band E.
Disclaimer
All descriptions advertised digitally or printed in regards to this property are the opinions of Keenans Estate Agents and their employees with any additional information advised by the seller. Properties must be viewed in order to come to your own conclusions and decisions. Although every effort is made to ensure measurements are correct, please check all dimensions and shapes before making any purchases or decisions reliant upon them. Please note that any services, appliances or heating systems have not been tested by Keenans Estate Agents and no warranty can be given or implied as to their working order.
Property Location
Similar Properties
Detached house For Sale Rossendale Detached house For Sale BB4 Rossendale new homes for sale BB4 new homes for sale Flats for sale Rossendale Flats To Rent Rossendale Flats for sale BB4 Flats to Rent BB4 Rossendale estate agents BB4 estate agents



.png)











