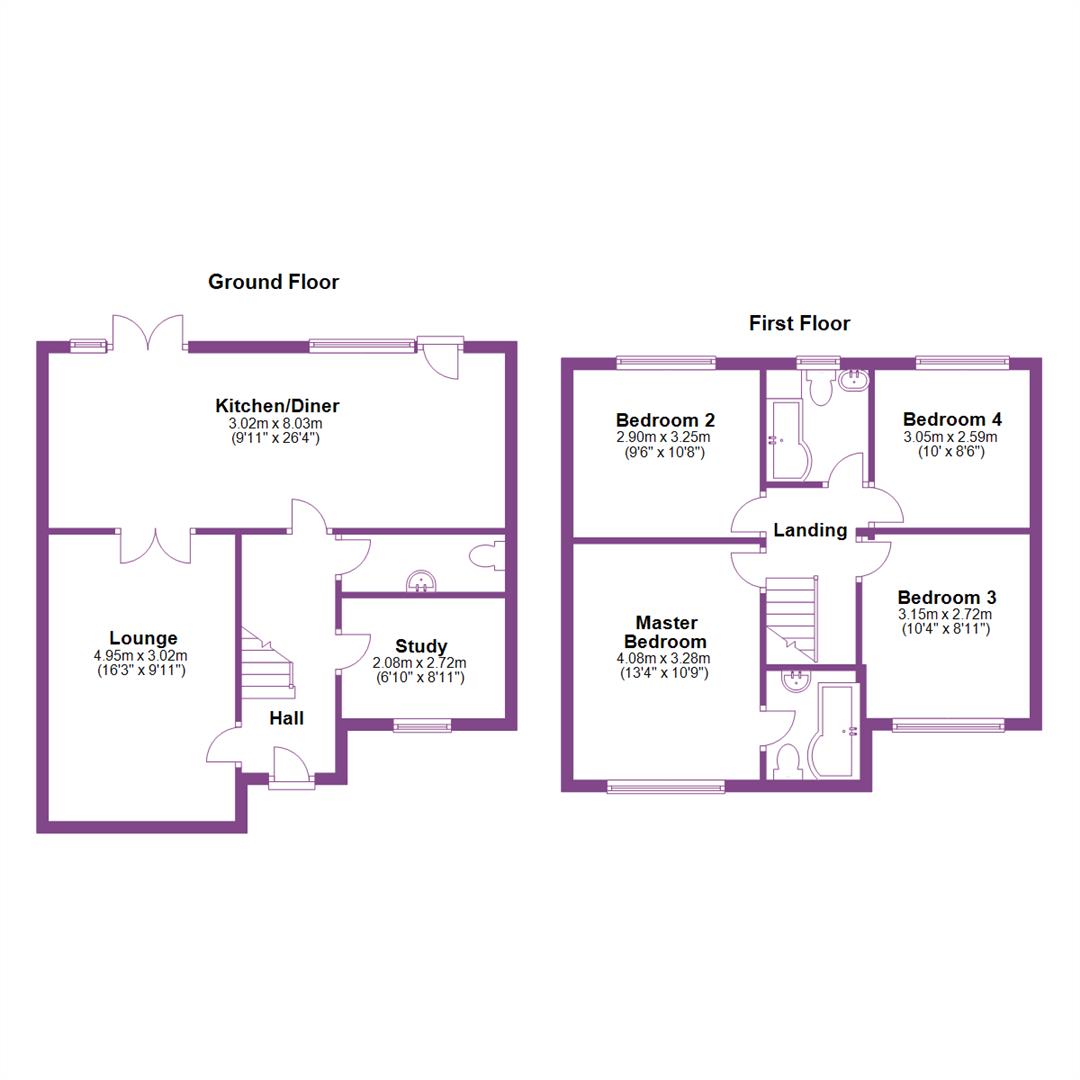4 Bedrooms Detached house for sale in Alder Drive, Pudsey LS28 | £ 349,950
Overview
| Price: | £ 349,950 |
|---|---|
| Contract type: | For Sale |
| Type: | Detached house |
| County: | West Yorkshire |
| Town: | Pudsey |
| Postcode: | LS28 |
| Address: | Alder Drive, Pudsey LS28 |
| Bathrooms: | 2 |
| Bedrooms: | 4 |
Property Description
***immaculate four bedroom detached house set in superb cul-de-sac location***Offering beautifully presented accommodation throughout, early internal viewing is highly recommended to appreciate this delightful home. The well planned accommodation briefly comprises: Entrance hall, spacious lounge, study, guest cloakroom and contemporary open plan kitchen/diner with doors out to the rear garden. To the first floor there are four good sized bedrooms (the master having an ensuite shower room) and a luxury house bathroom. Externally the high standard of finish continues with a block paved driveway leading to a double garage and lawned gardens to both the front and rear.
Ground Floor
Entrance Hall
Via UPVC double glazed door. Coving to ceiling. Gas central heating radiator. Under stairs cupboard. Stairs to first floor.
Lounge (16'3 x 9'11)
A spacious living room with UPVC double glazed window to front. Gas central heating radiator. Marble fire place housing gas fire to chimney breast. Double doors opening through to the kitchen/diner.
Kitchen/Diner (26'4 x 9'11)
Modern spacious open plan kitchen/diner. Fitted with a range of wall, base and drawer units with granite worktops over and a breakfast bar. 1.5 bowl sink and drainer with mixer tap. Integrated washing machine and dishwasher. Space for fridge/freezer. Integrated electric double oven. Gas hob with extractor hood above. UPVC double glazed door to rear. Ceiling spot-lights. Two gas central heating radiators. UPVC double glazed window to rear. UPVC double glazed patio doors to rear garden.
Study (8'11 x 6'10)
A useful room, ideal for a study or playroom. UPVC double glazed window to the front. Gas central heating radiator.
Guest Cloakroom
UPVC double glazed window. Gas central heating radiator. Low WC and wash hand basin.
First Floor
Landing
Useful storage cupboard. Loft access.
Master Bedroom (13'4 x 10'9)
Spacious master bedroom with UPVC double glazed window to front. Gas central heating radiator.
Ensuite Bathroom
Modern three piece white suite comprising bath with shower above and glass shower screen, low WC and vanity wash hand basin. Gas central heating radiator. UPVC double glazed window. Ceiling spot-lights.
Bedroom Two (10'08 x 9'06)
Second double bedroom with UPVC double glazed window to rear. Gas central heating radiator.
Bedroom Three (10'04 x 8'11)
Third double bedroom with UPVC double glazed window to front. Gas central heating radiator.
Bedroom Four (10'0 x 8'06)
Fourth double bedroom with UPVC double glazed window to the rear. Gas central heating radiator.
Bathroom
A fabulous house bathroom. Fitted with a three piece white suite comprising bath with shower over, WC and wash hand basin set in vanity storage unit. Tiled walls and floor. UPVC double glazed window. Heated towel rail.
Outside The Property
The garden to the front enjoys an open aspect and has been mainly laid to lawn with borders of planted shrubs. To the side a block paved driveway provides off street parking for a number of vehicles and leads to a double garage. The garage has an up and over door, power and light. To the rear the garden enjoys a good deal of privacy and has a spacious patio area leading to a lawned garden.
Property Location
Similar Properties
Detached house For Sale Pudsey Detached house For Sale LS28 Pudsey new homes for sale LS28 new homes for sale Flats for sale Pudsey Flats To Rent Pudsey Flats for sale LS28 Flats to Rent LS28 Pudsey estate agents LS28 estate agents



.png)











