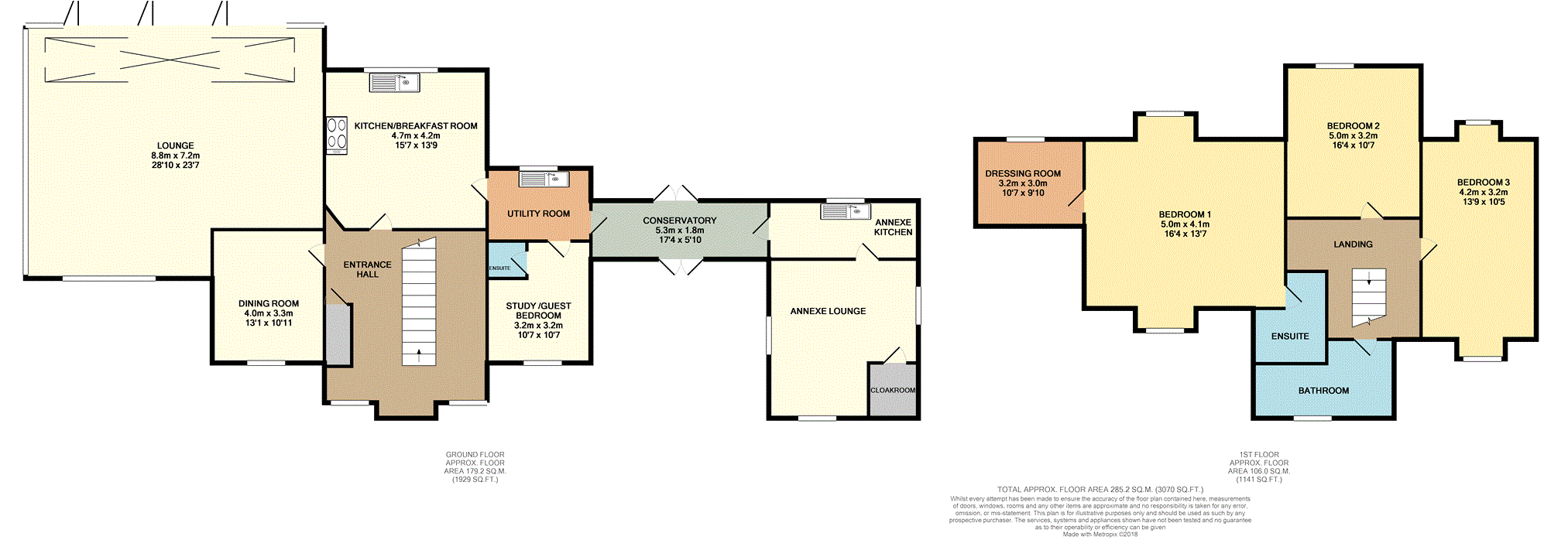5 Bedrooms Detached house for sale in Alderford Street, Halstead CO9 | £ 975,000
Overview
| Price: | £ 975,000 |
|---|---|
| Contract type: | For Sale |
| Type: | Detached house |
| County: | Essex |
| Town: | Halstead |
| Postcode: | CO9 |
| Address: | Alderford Street, Halstead CO9 |
| Bathrooms: | 3 |
| Bedrooms: | 5 |
Property Description
A substantial detached family home that has been extended by the present vendors and boasting accommodation of excellent proportions and located within its own mature grounds approaching 1.75 s.T.S. Acres and enjoying an envied location along a quiet North Essex country lane.
The accommodation, which is set over two floors, boasts a marvellous lounge which is bathed in sunshine having the benefit of atrium to the ceiling and full width bi-folding doors to the rear enjoying views over the gardens and grounds. It further benefits from separate dining room, extensively well fitted kitchen with integrated appliances and granite worktops, utility room, ground floor bath/shower room, bedroom four/study to the ground floor, conservatory which in turn links to the detached garage with its self-contained unit with spacious bedroom to the first floor, kitchenette and en-suite shower room. To the main dwelling there are three large bedrooms, the master bedroom having luxury en-suite shower room and dressing room. First floor family bathroom/w.C. Oil fired heating. Sealed unit double glazing. Long block pavioured driveway affording parking for numerous vehicles.
Sible Hedingham is one of the delightful North Essex villages which caters for an excellent variety of everyday amenities but is still accessible to the towns of Halstead, Braintree and Haverhill and enjoys good road links which are all within easy access to all surrounding routes.
Entrance Hallway
Double glazed entrance door leading into the spacious hallway with wooden flooring and stairs rising to the first floor, with storage area below and a built in cupboard, radiator.
Downstairs Cloakroom
Double glazed window to side, two piece suite, low level wc, wash hand basin, radiator.
Living Room
Range of double glazed windows making this family room lovely and bright throughout, with bi-folding doors opening all the way across the back off the lounge and Atrium looking out onto the beautiful kept grounds and paddock, and for the cosy evenings a beautiful log burner, marble tiled flooring with under floor heating.
Dining Room
Double glazed window to front, radiator.
Kitchen/Breakfast
Double glazed window overlooking the grounds and paddock, granite work surfaces with sink, range of fitted units with built in microwave, integrated dishwasher, space for fridge/freezer and 5 ring cooker, marble tiled flooring, radiator.
Utility Room
Double glazed window to rear, granite work surfaces, range of fitted units, space for washing machine and tumble dryer, water softener, marble tiled flooring, built in pantry cupboard, double glazed door to conservatory.
Conservatory
Conservatory leading to the Annexe.
Range of double glazed windows and door to both front and rear, pitched roof, marble tiled flooring, radiator.
Double glazed door leading through to the annexe.
Landing
Doors leading to bedrooms.
Master Bedroom
Range of double glazed windows, with fitted window seats, radiator, fitted bedroom furniture to remain.
En-Suite One
Obscure double glazed window, four piece suite, low level wc, double tiled shower, Granite work surfaces with inset wash hand basin, bidet, tiled walls, tiled flooring, radiator.
Dressing Room
Walk In wardrobe with power and light.
Bedroom Two
Range of double glazed windows, two radiators, walk in wardrobe.
Bedroom Three
Double glazed widow to rear, radiator, built in wardrobe.
Bathroom
Double glazed window to front, three piece suite, bath with shower unit, low level wc, pedestal wash hand basin, built in airing cupboard, chrome heated towel rail, part tiled walls.
Annexe Kitchen
Range of double glazed windows, work surfaces with sink, range of fitted units, inset 4 ring induction hob, extractor above, split level built in double oven, space for all appliances, breakfast bar, radiator, tiled flooring.
Annexe Living Room
Range of double glazed windows, radiator, tiled flooring, built in under stairs storage cupboard.
Inner Hall
Inner Hall in annexe with stairs rising to the first floor, built in cupboard, with boiler.
Annexe Landing
Annexe Landing with double glazed window.
Annexe Bedroom
Range of double glazed windows, radiator, walk in wardrobe with light, further built in cupboard.
Annexe En-Suite
Extractor fan, four piece suite, bidet, tiled shower cubicle, low level wc, vanity wash basin, part tiled walls, radiator.
Guest Room
Double glazed window to front, radiator.
Guest Bathroom
Extractor fan, three piece suite low level wc, wash hand basin, tiled shower cubicle, part tiled walls, tiled flooring.
Garden
Garden measures just under 2 acres with a paddock and field shelter, there is a possibility purchasing more land, thee garden also offers a beautiful water feature and summer house, driveway leading into the grounds.
Property Location
Similar Properties
Detached house For Sale Halstead Detached house For Sale CO9 Halstead new homes for sale CO9 new homes for sale Flats for sale Halstead Flats To Rent Halstead Flats for sale CO9 Flats to Rent CO9 Halstead estate agents CO9 estate agents



.png)











