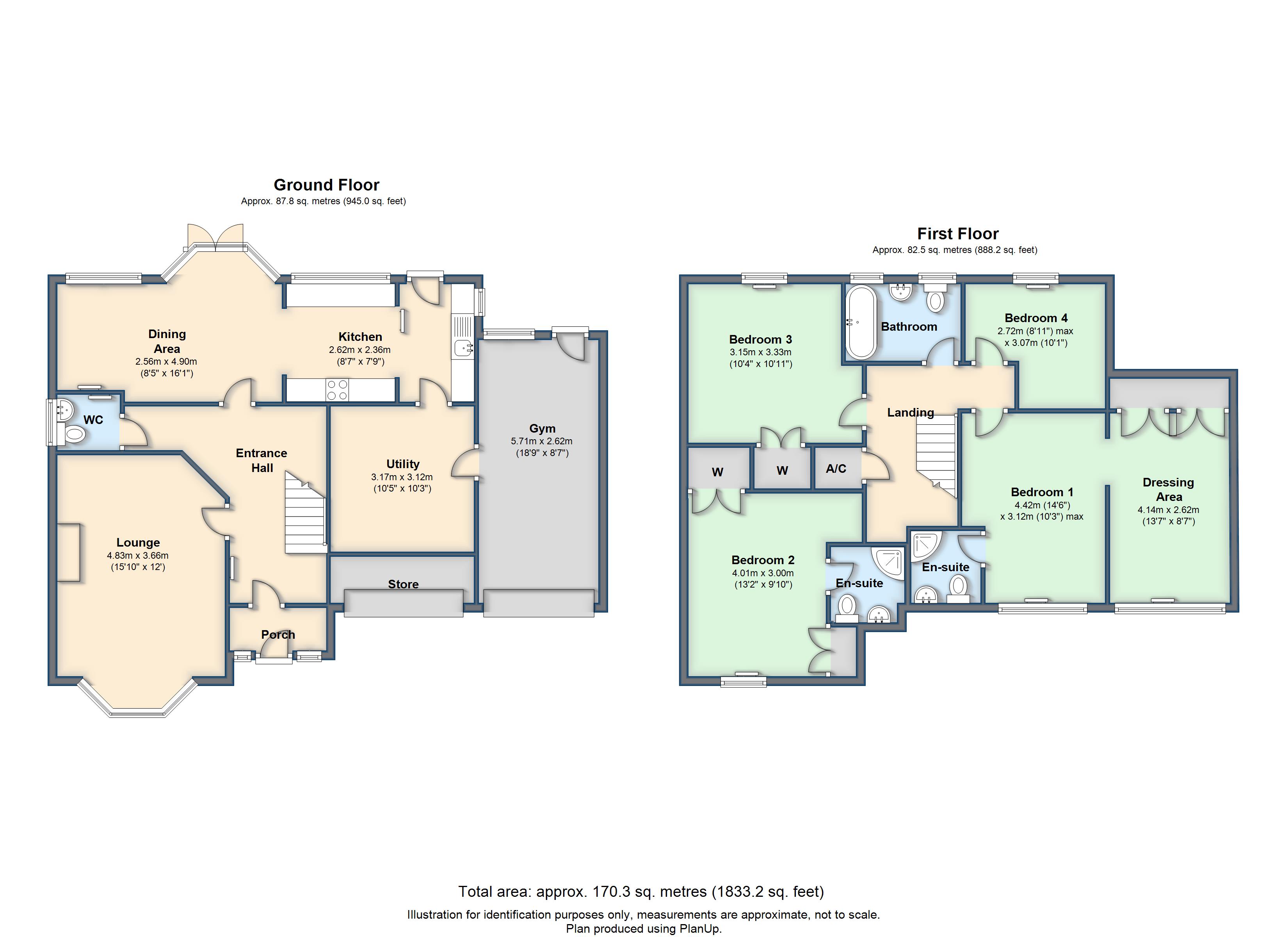4 Bedrooms Detached house for sale in Alderson Drive, Stretton, Burton-On-Trent DE13 | £ 325,000
Overview
| Price: | £ 325,000 |
|---|---|
| Contract type: | For Sale |
| Type: | Detached house |
| County: | Staffordshire |
| Town: | Burton-on-Trent |
| Postcode: | DE13 |
| Address: | Alderson Drive, Stretton, Burton-On-Trent DE13 |
| Bathrooms: | 3 |
| Bedrooms: | 4 |
Property Description
Description Ground Floor
Porch
Two double glazed windows to front, Double glazed door to the front.
Entrance Hall
Radiator, stairs to the first floor.
Lounge
4.83m (15'10") x 3.66m (12')
Double glazed Bay window to front, fireplace, radiator.
Kitchen
2.62m (8'7") x 2.36m (7'9") and 2.56m (8'5") x 1.63m (5'4")
Double glazed window to the rear elevation, fitted with a matching range of wall and base units with work surfacing over. Gas hob with extractor hood and electric oven. Stainless steel sink and drainer. Integral dishwasher
Dining Area
4.90m (16'1") x 2.56m (8'5")
Double glazed Bay window to rear, double glazed window to rear, radiator, French doors to the rear leading to the garden.
Utility
3.17m (10'5") x 3.12m (10'3")
Door to Gym
Gym
Double glazed window to rear, doubled glazed door to the rear.
WC
Fitted with a two-piece suite including a low level WC and pedestal wash hand basin. Double glazed window to side, radiator.
First Floor
Landing
Access to all upper rooms. Loft Access
Bedroom 1
4.42m (14'6") x 3.12m (10'3") max
Double glazed window to front, radiator, fitted with wardrobes.
En-suite 1
Fitted with a three piece suite comprising, corner shower cubicle with shower over, pedestal wash hand basin and low level WC. Double glazed window to the front.
Dressing Area
4.14m (13'7") x 2.62m (8'7")
Double glazed window to front, radiator fitted wardrobes
Bedroom 2
4.01m (13'2") x 3.00m (9'10")
Double glazed window to front, radiator, fitted wardrobes.
En-suite 2
Fitted with a three piece suite comprising, corner shower cubicle with shower over, pedestal wash hand basin and low level WC. Double glazed window to the front.
Bedroom 3
3.33m (10'11") x 3.15m (10'4")
Double glazed window to rear, radiator, fitted wardrobes.
Bedroom 4
3.07m (10'1") x 2.72m (8'11") max
Double glazed window to rear, radiator.
Bathroom
Two double glazed windows to rear, fitted with a three piece suite bath and low level WC and wash hand basin.
Outside
To the front of the property there is a tarmac driveway providing off road parking for two vehicles. To the rear the garden offers a private aspect, mainly laid to lawn with a variety of trees, raised decking area.
Property Location
Similar Properties
Detached house For Sale Burton-on-Trent Detached house For Sale DE13 Burton-on-Trent new homes for sale DE13 new homes for sale Flats for sale Burton-on-Trent Flats To Rent Burton-on-Trent Flats for sale DE13 Flats to Rent DE13 Burton-on-Trent estate agents DE13 estate agents



.png)











