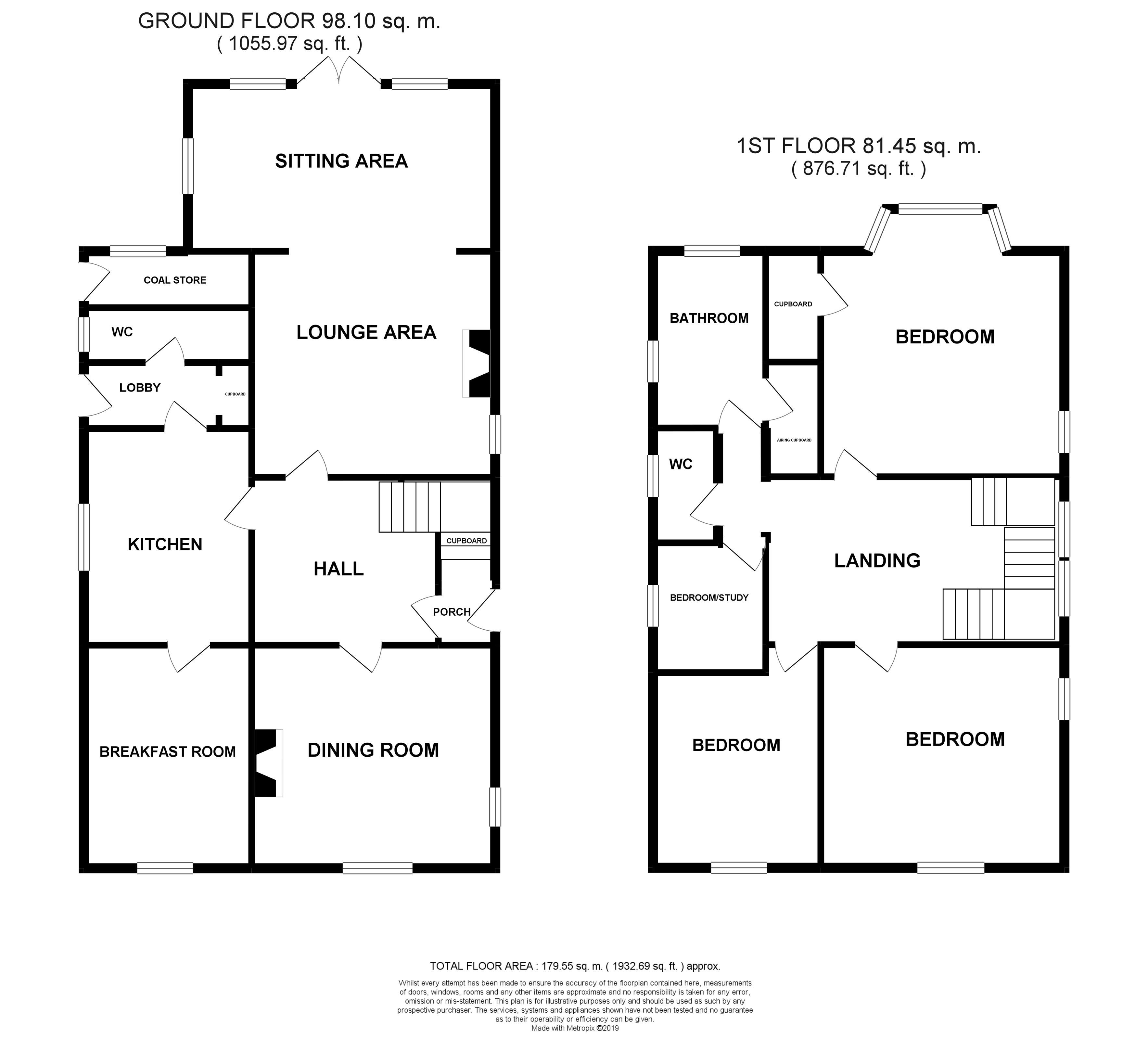4 Bedrooms Detached house for sale in Alexandra Avenue, Luton LU3 | £ 545,000
Overview
| Price: | £ 545,000 |
|---|---|
| Contract type: | For Sale |
| Type: | Detached house |
| County: | Bedfordshire |
| Town: | Luton |
| Postcode: | LU3 |
| Address: | Alexandra Avenue, Luton LU3 |
| Bathrooms: | 2 |
| Bedrooms: | 4 |
Property Description
This is an individually designed residence built by a quality builder in the early 1930’s. The design incorporates many attractive features including Tudor style timber detail to the front & side elevations, oak panelling & parquet flooring to some rooms, and oak doors. Some windows are hardwood and double glazed. Attractive fireplaces to living room, dining room and bedroom.
The house has been extended to the rear and stands in an ‘L’ shaped plot with side driveway and good size garage. It has been well maintained over the years but would benefit from some upgrading of fittings. Alexandra Avenue is located just off the New Bedford Road, close to Wardown Park and some 1.2 miles north of the Town.
The accommodation in more detail:
Side Entrance
Entrance lobby: Solid wooden door. Wood panelled walls. Under stairs cupboard housing electric meter & consumer unit.
Entrance Hall Oak parquet flooring. Oak panelled walls. Half glazed oak door to porch. Solid oak doors to rooms leading off.
Dining Room 13’11 x12’8” (4.24m x 3.87m) Front aspect
Double glazed hardwood window to front & crittal window to side. Feature stone fire place and hearth with wooden carved over-mantel. Panelled walls with high level display rack. Oak parquet flooring
Extended Living room 23’9” x16’9” max narrowing to 13’10” (7.62m x 5.12mmax narrowing to 4.23m) Rear & Side aspect.
Crittal side window. Double glazed left hand side window in oak frame. Sliding UPVC framed double glazed patio doors to rear. Part parquet flooring—concrete to extension. Oak panelling to 2 walls. Brick built fireplace and tiled hearth. 1 double & 3 Single radiators. Beamed ceiling.
Breakfast room 9’11” x 11’6” (3.03m x 3.55m) Front aspect Hardwood double glazed window. Range of fitted floor & wall cupboards. ‘Potterton Kingfisher’ gas fired boiler on tiled hearth. Radiator. Ledged & braced door to:
Kitchen 11’5” x 10’9”(3.49m x3.29m) Rear Aspect Range of fitted floor & wall cupboards & work surfaces. Half tiled walls. Radiator. Vinyl flooring.
Rear Lobby (off kitchen) with storage space
Cloakroom With W.C. Crittal window. Radiator. Plumbed for washing machine & tumble dryer.
Integral Coal barn Crittal window
Staircase to first floor Impressive oak ‘dogleg’ staircase. Panelled Walls High and large feature diamond leaded light window.
Landing Large area with panelled walls and oak doors to all rooms. Double radiator.
Bedroom 1 13’11” x 13’11”.(4.27m x 4.27m) Front Aspect Modern solid wood double glazed window frame. 2 built in cupboards. Tiled fireplace. Radiator.
Bedroom 2 13’11” x 12’6”(4.27m x3.82m) Rear Aspect Bay window set in new timber frame to rear. Crittal window to side. Large walk-in cupboard. Boarded over fireplace. Radiator.
Bedroom 3 10’0” x 11’5”(3.06 x 3.20) Front Aspect Window set in new timber frame to front. Small alcove cupboard. Radiator.
Bedroom 4 6’8” x 7’2” (2.04m x 2.19m) Side Aspect Crittal Window. Shelving. Radiator.
Separate WC Side Aspect. Crittal window. WC. Half tiled walls. Radiator.
Bathroom 1.99m x 3.26m. Rear Aspect. Coloured suite comprising: Acrylic Bath with mixer taps & shower over. Radiator. Inset wash-hand basin. Worktop with cupboards under. Airing cupboard housing insulated cylinder with immersion heater.
Outside Attached Garage 9’10” x 20’7” (3.01m x 6.29m). Light & power. Rear personal door.
Front Garden Wall to front boundary. Gravel drive leading to the front door. Front area stocked with shrubs & flowers.
Rear Garden Laid to lawn with flower borders & fruit trees & extensive lawn. Greenhouse & Summerhouse. The garden in ‘L’ shaped & extends to the rear of the next door garden.
Council Tax Band E The basic rate is £2088.76 for the year 2018/19
Viewings Strictly by appointment through Thornes
Price £545,000 freehold
These particulars have been prepared by Thornes upon the instructions of the vendors. Services fittings and equipment, as referred to within the particulars, have not been tested unless otherwise stated and no warranties can therefore be given. Accordingly the prospective buyer(s) must make their own enquiries
Property Location
Similar Properties
Detached house For Sale Luton Detached house For Sale LU3 Luton new homes for sale LU3 new homes for sale Flats for sale Luton Flats To Rent Luton Flats for sale LU3 Flats to Rent LU3 Luton estate agents LU3 estate agents



.jpeg)











