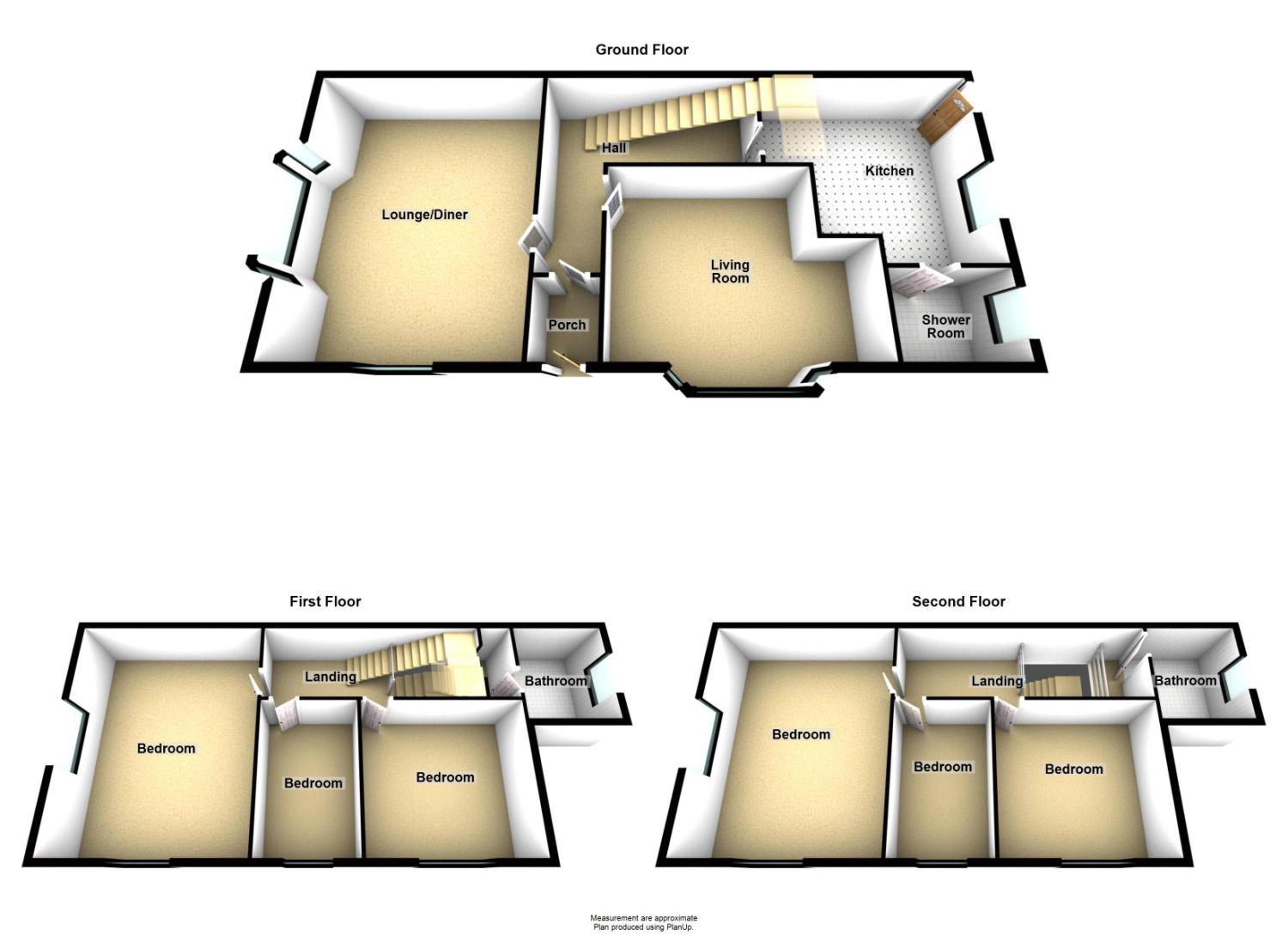6 Bedrooms Detached house for sale in Alexandra Road, Waterloo, Liverpool, Merseyside L22 | £ 349,950
Overview
| Price: | £ 349,950 |
|---|---|
| Contract type: | For Sale |
| Type: | Detached house |
| County: | Merseyside |
| Town: | Liverpool |
| Postcode: | L22 |
| Address: | Alexandra Road, Waterloo, Liverpool, Merseyside L22 |
| Bathrooms: | 0 |
| Bedrooms: | 6 |
Property Description
A rare opportunity has arisen to purchase this extremley spacious six bedroom property in a much sought after location. With so much potential, this grand home briefly comprises of porch, entrance hallway, front reception room, sitting room, kitchen and shower room. To the first floor we have three generous bedrooms and a family bathroom, with three further spacious bedrooms to the second floor. In addition, there is also a large basement area.
This property is a short stroll to Crosby foreshore, is close to local amenities, transport links and is in the catchment area to really good schools.
We encourage immediate inspection to appreciate all that is on offer as we envisage this property will be very popular indeed.
6 Bedrooms
Entrance
Porch
Front Lounge
Front Sitting Room
Kitchen
Shower Room
Bathroom 1
Bathroom 2
Outside
Front Garden
Basement
Room One
Room Two
Room Three
Room Four
Rear Courtyard
Entrance Wooden door leading into
Porch Wooden door leading into
Hallway Laminate flooring, radiator, stairs off
Front Lounge 19'5" x 20' (5.92m x 6.1m). UPVC double glazed bay window to side and window to front, Brick fireplace, radiator
Front Sitting Room 13'2" x17'9" (4.01m x5.4m). UPVC double glazed bay window to front, radiator
Kitchen 15'2" x 14'2" (4.62m x 4.32m). UPVC double glazed window to rear, space for cooker, space for fridge freezer, space for washing machine, space for cooker, space for tumble dryer, storage cupboard, door leading to rear, arch leading to
Shower Room UPVC double glazed window, step in shower cubicle, low level WC, wash hand basin
First Floor
Landing One Radiator, large storage cupboard
Bathroom One Window to side, bath, low level WC, wash hand basin
Bedroom One 18'10" x 16'1" (5.74m x 4.9m). Window to front, radiator
Bedroom Two 8'6" x 13'2" (2.6m x 4.01m). Window to front, radiator
Bedroom Three 27'3" x 13'1" (8.3m x 3.99m). Windows to front and side, radiator
Second Floor
Landing Two Laundry Cupboard
Bathroom Two Window to side, shower, wash hand basin, low level WC, storage cupboard
Bedroom Four 13'3" x 13'8" (4.04m x 4.17m). Window to front, radiator
Bedroom Five 8'6" x 13'2" (2.6m x 4.01m). Window to front, radiator
Bedroom Six 26'3" x 12'10" (8m x 3.91m). Windows to front and side, radiator
Outside
Front Garden Laid to lawn, borders with trees and bushes, driveway, steps leading down to
Basement
Room One 18'1" x 19' (5.51m x 5.8m).
Room Two 13'2" x 4'4" (4.01m x 1.32m).
Room Three 15'4" x 13'2" (4.67m x 4.01m).
Room Four 7'2" x 5'10" (2.18m x 1.78m).
Rear Courtyard Paved area
Property Location
Similar Properties
Detached house For Sale Liverpool Detached house For Sale L22 Liverpool new homes for sale L22 new homes for sale Flats for sale Liverpool Flats To Rent Liverpool Flats for sale L22 Flats to Rent L22 Liverpool estate agents L22 estate agents



.png)











